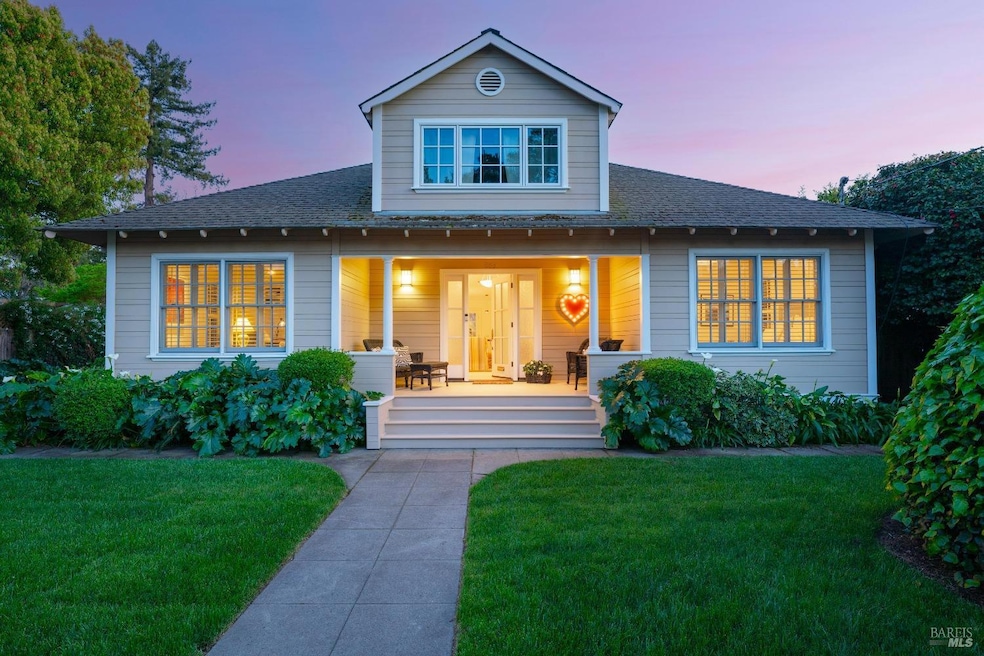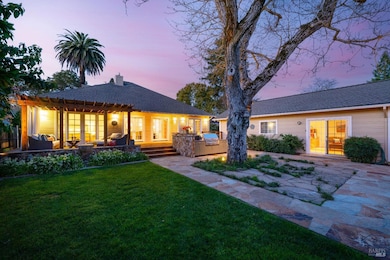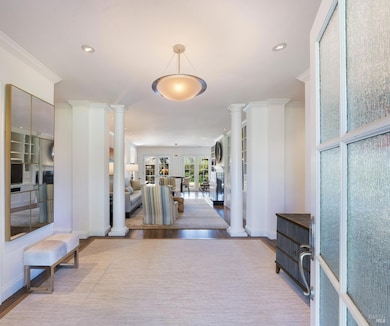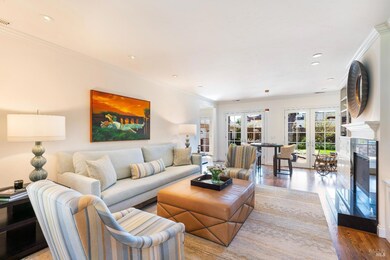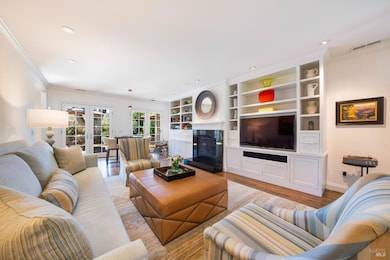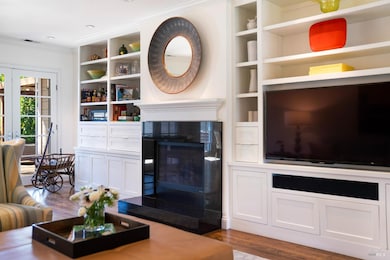
522 Tucker St Healdsburg, CA 95448
Estimated payment $20,840/month
Highlights
- Wood Flooring
- Attic
- Window or Skylight in Bathroom
- Healdsburg High School Rated A-
- Living Room with Attached Deck
- Quartz Countertops
About This Home
This classic 1920s 3BR/3BA Healdsburg home blends vintage charm w/ modern elegance for timeless appeal. Located on coveted Tucker Street - known for its quiet charm & walkability to the vibrant town plaza - this home features iconic architectural details paired w/ thoughtful updates, offering the ideal setting for enjoying in-town living. Set on nearly .25 acre, the home welcomes you with a gracious foyer & a single-level layout emphasizing fluid open spaces, natural light, & indoor/outdoor living. The sophisticated & inviting living room boasts modern custom casework, a striking gas fireplace, & beautiful hardwood floors throughout. The primary bedroom suite features a large walk-in closet & an elegant dual vanity bathroom. 2 additional bedrooms & baths, laundry room, & eat-in kitchen complete the desirable floorplan. French doors from the living room, kitchen & primary suite open to an expansive outdoor terrace & deck, perfect for dining & lounging. Set back from the street, the lush front lawn & wide porch enhance its curb appeal. The serene backyard features mature trees, Japanese maples, stone patios, built-in BBQ, water feature, citrus & avocado trees, & raised beds. Room for a pool. A detached garage & studio w/full bath is ideal as guest suite, office, or art studio.
Home Details
Home Type
- Single Family
Est. Annual Taxes
- $29,405
Year Built
- 1920
Lot Details
- 10,850 Sq Ft Lot
- Wood Fence
- Landscaped
- Garden
Parking
- 1 Car Detached Garage
- 3 Open Parking Spaces
Home Design
- Updated or Remodeled
- Studio
- Concrete Foundation
- Frame Construction
- Composition Roof
- Wood Siding
Interior Spaces
- 2,741 Sq Ft Home
- 1-Story Property
- Raised Hearth
- Gas Log Fireplace
- Formal Entry
- Living Room with Fireplace
- Living Room with Attached Deck
- Attic
Kitchen
- Breakfast Area or Nook
- Built-In Gas Oven
- Gas Cooktop
- Microwave
- Dishwasher
- Wine Refrigerator
- Quartz Countertops
Flooring
- Wood
- Tile
Bedrooms and Bathrooms
- 3 Bedrooms
- Studio bedroom
- Walk-In Closet
- Bathroom on Main Level
- 4 Full Bathrooms
- Granite Bathroom Countertops
- Tile Bathroom Countertop
- Bathtub with Shower
- Separate Shower
- Window or Skylight in Bathroom
Laundry
- Laundry Room
- Dryer
- Washer
Outdoor Features
- Patio
- Built-In Barbecue
- Front Porch
Utilities
- Central Heating and Cooling System
- Internet Available
- Cable TV Available
Listing and Financial Details
- Assessor Parcel Number 002-282-013-000
Map
Home Values in the Area
Average Home Value in this Area
Tax History
| Year | Tax Paid | Tax Assessment Tax Assessment Total Assessment is a certain percentage of the fair market value that is determined by local assessors to be the total taxable value of land and additions on the property. | Land | Improvement |
|---|---|---|---|---|
| 2023 | $29,405 | $2,509,914 | $1,003,965 | $1,505,949 |
| 2022 | $28,612 | $2,460,701 | $984,280 | $1,476,421 |
| 2021 | $28,344 | $2,412,453 | $964,981 | $1,447,472 |
| 2020 | $28,055 | $2,387,717 | $955,087 | $1,432,630 |
| 2019 | $27,461 | $2,340,900 | $936,360 | $1,404,540 |
| 2018 | $26,925 | $2,295,000 | $918,000 | $1,377,000 |
| 2017 | $16,159 | $1,385,000 | $317,000 | $1,068,000 |
| 2016 | $15,203 | $1,350,000 | $282,000 | $1,068,000 |
| 2015 | $15,721 | $1,400,000 | $394,000 | $1,006,000 |
| 2014 | $13,712 | $1,200,000 | $293,000 | $907,000 |
Property History
| Date | Event | Price | Change | Sq Ft Price |
|---|---|---|---|---|
| 04/08/2025 04/08/25 | For Sale | $3,295,000 | +46.4% | $1,202 / Sq Ft |
| 05/31/2017 05/31/17 | Sold | $2,250,000 | 0.0% | $980 / Sq Ft |
| 05/12/2017 05/12/17 | Pending | -- | -- | -- |
| 04/27/2017 04/27/17 | For Sale | $2,250,000 | -- | $980 / Sq Ft |
Deed History
| Date | Type | Sale Price | Title Company |
|---|---|---|---|
| Grant Deed | $2,250,000 | First American Title Company | |
| Interfamily Deed Transfer | -- | None Available | |
| Grant Deed | $1,800,000 | Financial Title Company | |
| Grant Deed | $825,000 | First American Title Co | |
| Interfamily Deed Transfer | -- | -- |
Mortgage History
| Date | Status | Loan Amount | Loan Type |
|---|---|---|---|
| Previous Owner | $500,000 | Future Advance Clause Open End Mortgage | |
| Previous Owner | $521,000 | Adjustable Rate Mortgage/ARM | |
| Previous Owner | $1,032,000 | Stand Alone First | |
| Previous Owner | $1,368,000 | Purchase Money Mortgage | |
| Previous Owner | $150,000 | Credit Line Revolving |
Similar Homes in Healdsburg, CA
Source: Bay Area Real Estate Information Services (BAREIS)
MLS Number: 325026008
APN: 002-282-013
- 319 1st St
- 334 2nd St
- 681 S Fitch Mountain Rd
- 216 Plaza St
- 107 Marion Ln
- 366 Piper St
- 320 East St
- 151 Sawmill Cir Unit 201
- 151 Sawmill Cir Unit 103
- 16 Adeline Way
- 813 Sparrow Ct
- 131 Sawmill Cir Unit 401
- 171 Sawmill Cir Unit 102
- 171 Sawmill Cir Unit 103
- 171 Saw Mill Cir Unit 401
- 332 East St
- 327 East St
- 433 Tee Ct
- 504 Fitch St
- 144 Piper St
