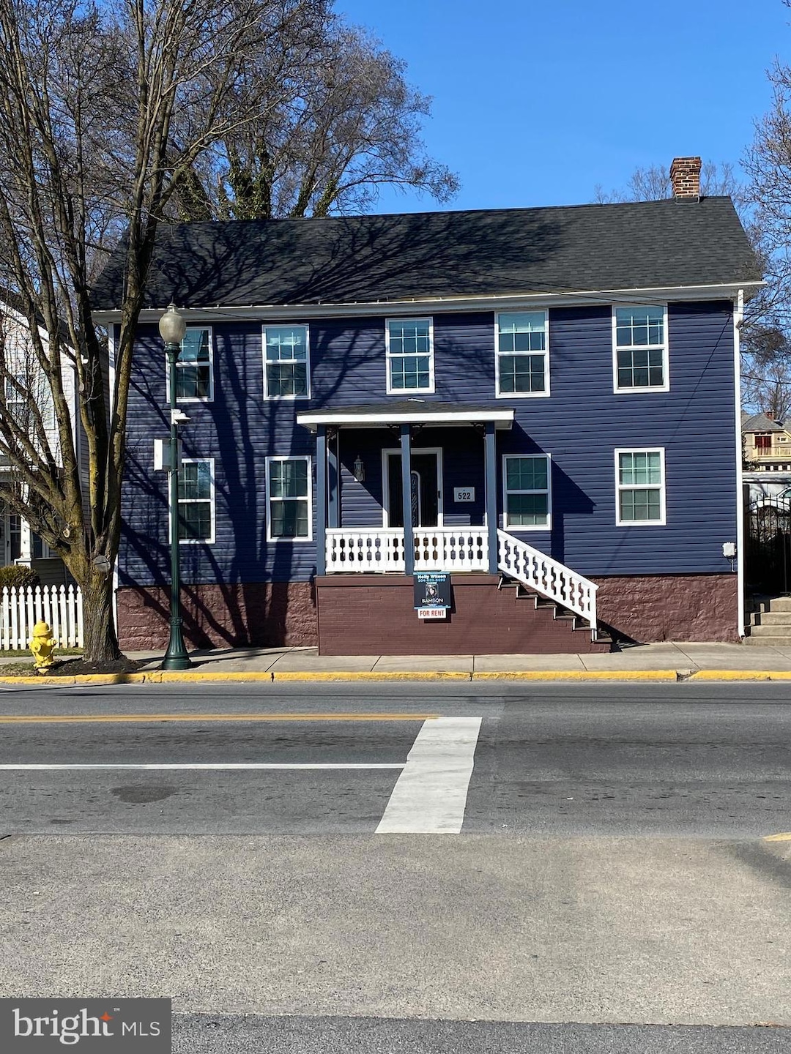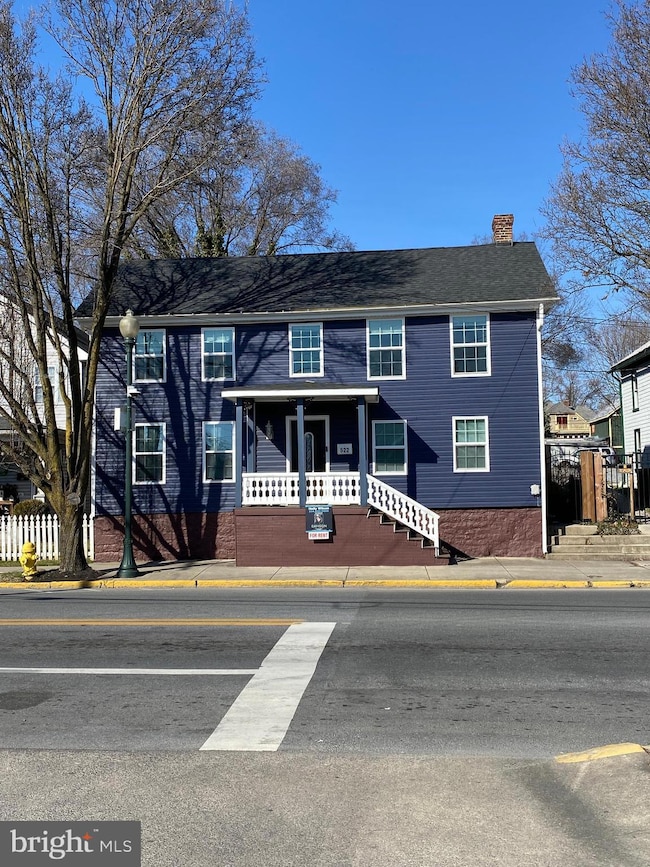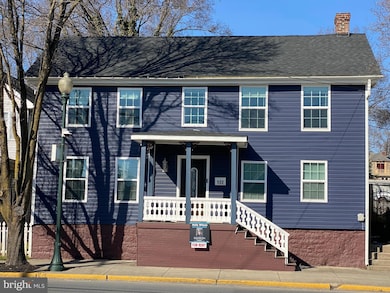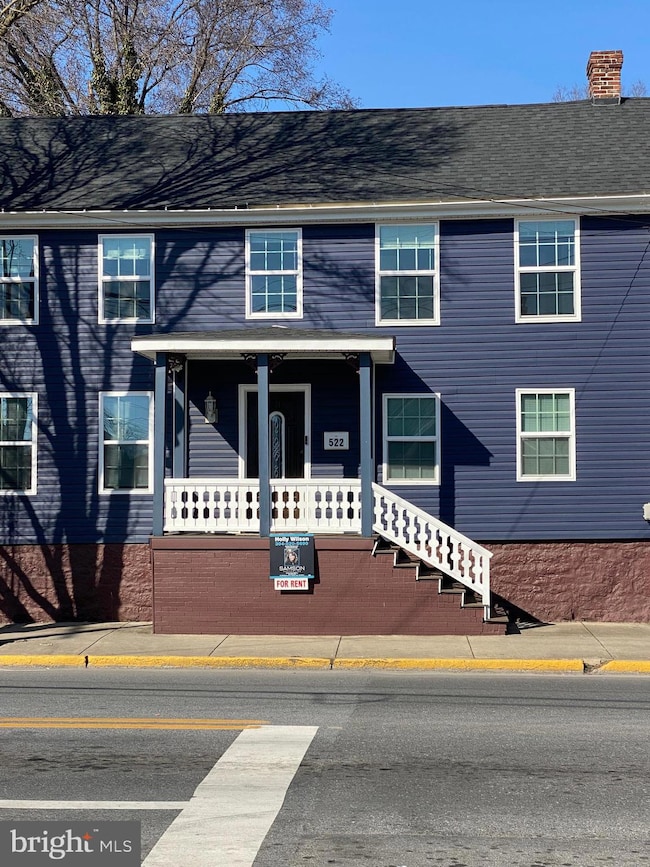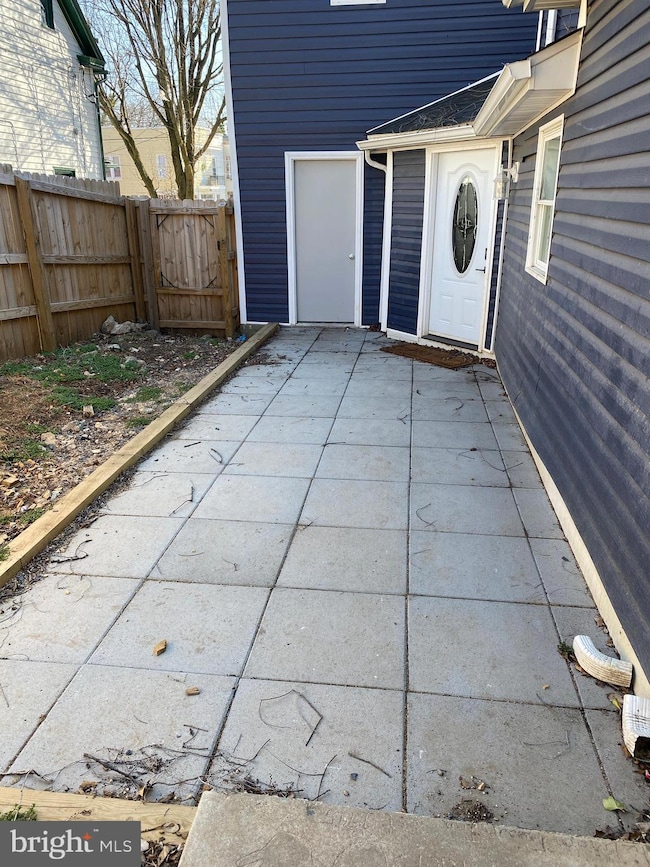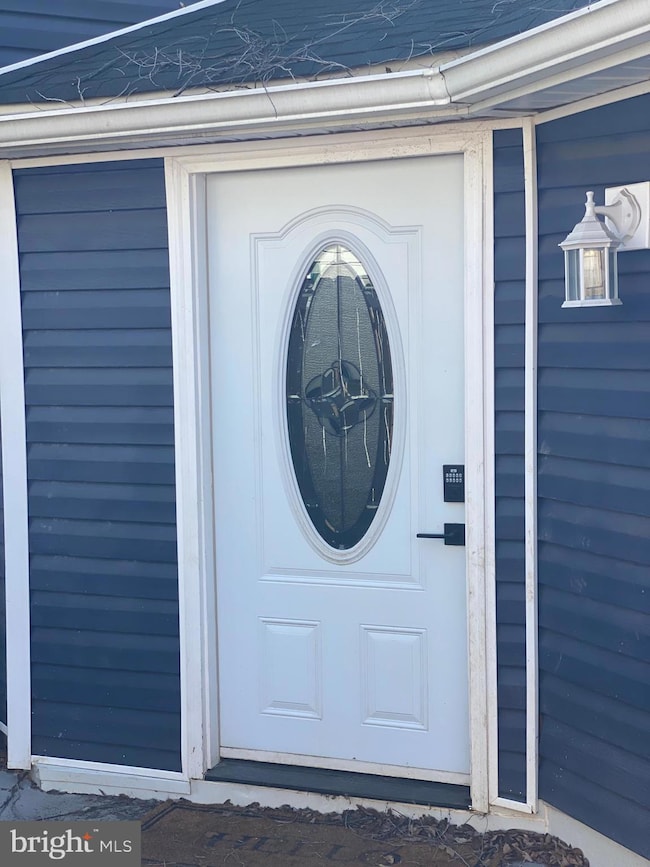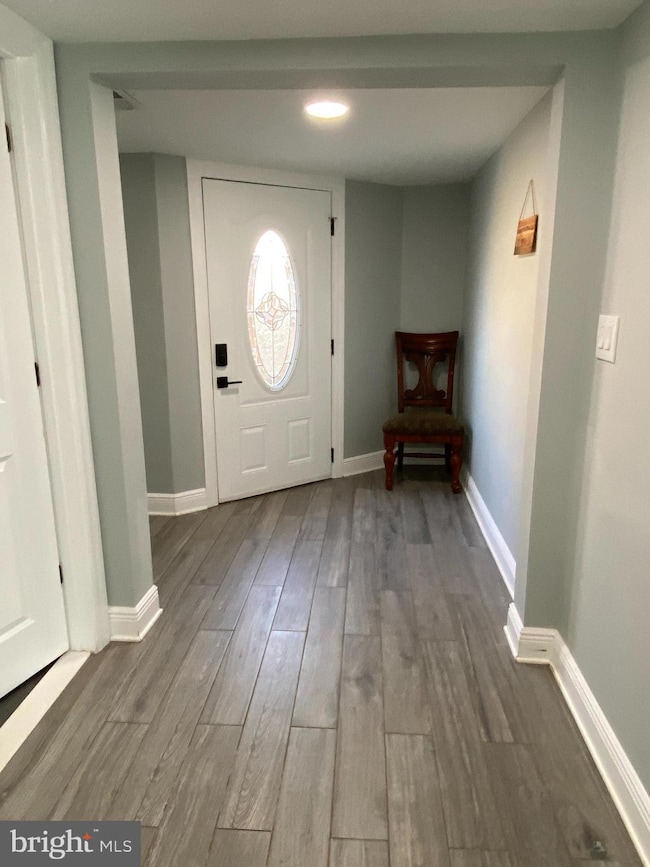522 W King St Martinsburg, WV 25401
Highlights
- City View
- Dual Staircase
- Traditional Architecture
- Burke Street Elementary School Rated 9+
- Open Floorplan
- No HOA
About This Home
Beautifully remodeled main-level apartment with 1650 sq ft. 3 bedrooms and 2 full baths. Wait until you see this amazing kitchen. Tons of cabinets and a huge kitchen island for food prep or entertaining. All stainless steel appliances and a good sized-pantry. The kitchen opens up into a good-sized dining area. There is a living room off of the dining area. The apartment has a nice split bedroom design. The primary bedroom and bath are on one side of the home by the front door and the other 2 bedrooms are down the hallway for privacy. The apartment is fully equipped with luxury vinyl flooring for easy care and cleaning. This rental has a driveway with off street parking for up to 3 cars. There is a fully fenced rear yard that is shared with the unit on the upper level. Great convenient location, off street parking and a remodeled apartment. Apply today. First month's rent and security deposit due with key exchange. Dogs allowed as a case by case basis. No Cats! No smoking. Trash and internet included. Tenants to pay half of monthly utilities.
Home Details
Home Type
- Single Family
Est. Annual Taxes
- $2,541
Year Built
- Built in 1935 | Remodeled in 2023
Lot Details
- 7,401 Sq Ft Lot
- Downtown Location
- Privacy Fence
- Wood Fence
- Cleared Lot
- Back Yard
- Property is in excellent condition
- Property is zoned 101
Home Design
- Traditional Architecture
- Converted Dwelling
- Architectural Shingle Roof
- Vinyl Siding
Interior Spaces
- 1,650 Sq Ft Home
- Property has 1 Level
- Open Floorplan
- Dual Staircase
- Built-In Features
- Recessed Lighting
- Electric Fireplace
- Family Room Off Kitchen
- Living Room
- Dining Room
- City Views
- Crawl Space
Kitchen
- Breakfast Area or Nook
- Eat-In Kitchen
- Electric Oven or Range
- Built-In Microwave
- Dishwasher
- Stainless Steel Appliances
- Upgraded Countertops
Flooring
- Laminate
- Ceramic Tile
- Luxury Vinyl Plank Tile
Bedrooms and Bathrooms
- 3 Main Level Bedrooms
- En-Suite Primary Bedroom
- En-Suite Bathroom
- Walk-In Closet
- 2 Full Bathrooms
- Bathtub with Shower
Laundry
- Laundry on main level
- Stacked Washer and Dryer
Home Security
- Exterior Cameras
- Flood Lights
Parking
- 3 Parking Spaces
- 3 Driveway Spaces
Accessible Home Design
- Doors are 32 inches wide or more
- Level Entry For Accessibility
Outdoor Features
- Patio
- Exterior Lighting
- Playground
Utilities
- Central Air
- Back Up Electric Heat Pump System
- Above Ground Utilities
- Electric Water Heater
Listing and Financial Details
- Residential Lease
- Security Deposit $1,950
- Tenant pays for utilities - some
- Rent includes cable TV, lawn service, parking, trash removal
- No Smoking Allowed
- 12-Month Lease Term
- Available 3/14/25
- Assessor Parcel Number 06 14001700010000
Community Details
Overview
- No Home Owners Association
- City Of Martinsburg Subdivision
- Property Manager
Pet Policy
- Pets allowed on a case-by-case basis
Map
Source: Bright MLS
MLS Number: WVBE2038176
APN: 06-14-00170001
- 531 W King St
- 511 W Burke St
- 225 S Raleigh St
- 222 S Raleigh St
- 450 Gregory Drive Eagle School Rd
- 702 W King St
- 316 S Church St
- 712 W John St
- LOTS 38-40 N Valley St
- 213 N Raleigh St
- 218 N Raleigh St
- 150 Georgetown Square
- 319 S Maple Ave
- 310 S Maple Ave
- 727 W John St
- 215 S Kentucky Ave
- 433 Faulkner Ave
- 804-806 W John St
- 714 W Stephen St
- 113 Milburn Dr Unit HARRIET LOT 548
