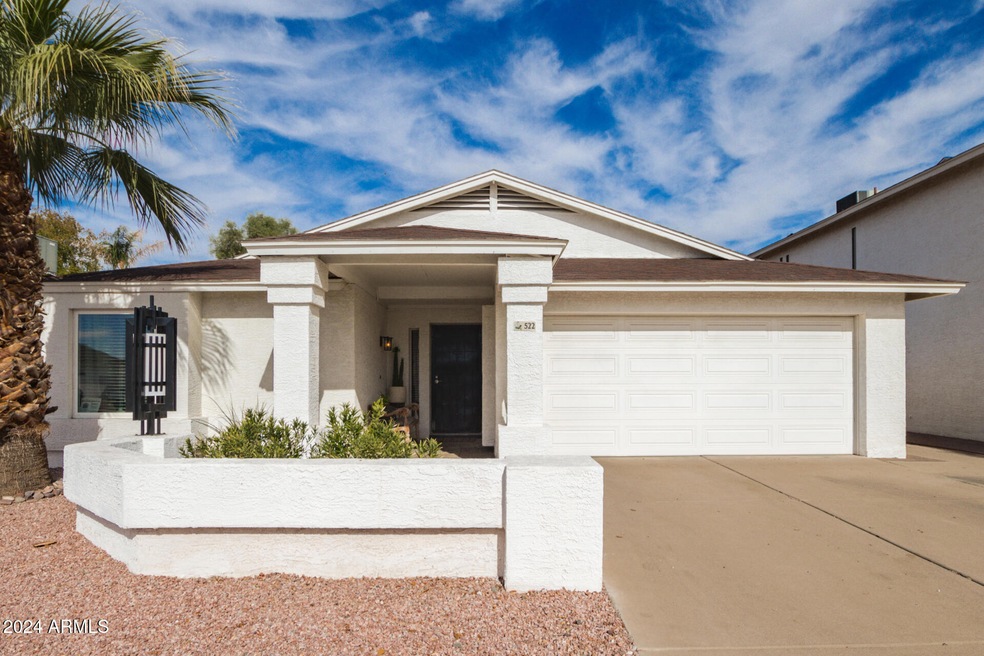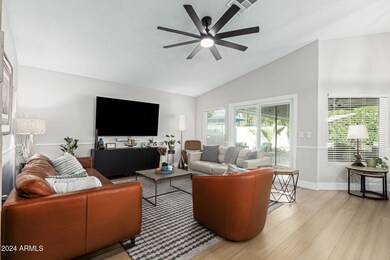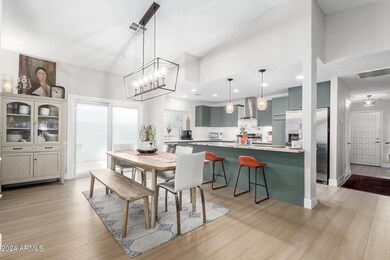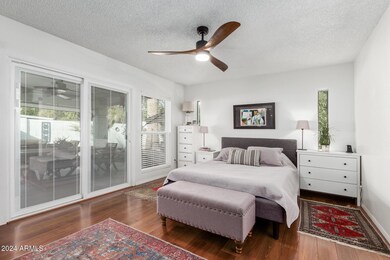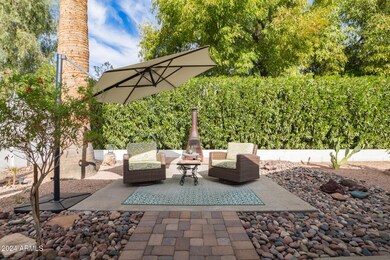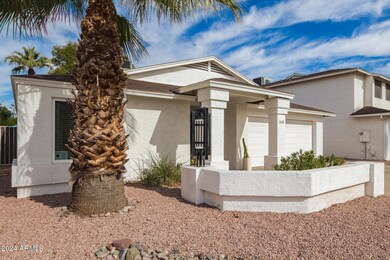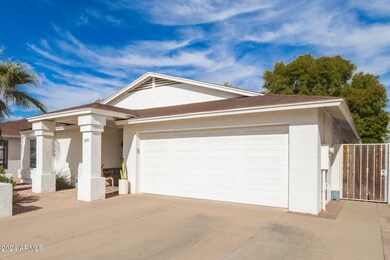
522 W Kings Ave Phoenix, AZ 85023
North Central Phoenix NeighborhoodHighlights
- Vaulted Ceiling
- Wood Flooring
- Dual Vanity Sinks in Primary Bathroom
- Thunderbird High School Rated A-
- Granite Countertops
- Breakfast Bar
About This Home
As of December 2024Discover this beautifully updated single-story home, perfectly situated in the desirable community of Turtle Creek. The bright and welcoming open floor plan features a spacious great room with vaulted ceilings, brand new windows, new sliding glass doors and stunning bamboo plank flooring in the main living areas. The kitchen is a true culinary masterpiece, with sleek cabinetry, tiled backsplash, new granite and quartz countertops, a premium stainless steel appliance package and a contemporary vent hood. With three bedrooms, including a split Primary suite, this home offers functionality and privacy. The ensuite bath has been recently remodeled and is equipped with a custom tiled shower with rainfall/handheld combo fixture, dual sinks and a generous walk-in closet. Step outside to enjoy a large covered patio in the back and a charming side patio off the dining area. This move-in ready home, with all its thoughtful upgrades, is perfect for the discerning buyer seeking both luxury and comfort.
Home Details
Home Type
- Single Family
Est. Annual Taxes
- $2,090
Year Built
- Built in 1987
Lot Details
- 5,858 Sq Ft Lot
- Desert faces the back of the property
- Block Wall Fence
HOA Fees
- $62 Monthly HOA Fees
Parking
- 2 Car Garage
- Garage Door Opener
Home Design
- Wood Frame Construction
- Composition Roof
- Stucco
Interior Spaces
- 1,553 Sq Ft Home
- 1-Story Property
- Vaulted Ceiling
- Ceiling Fan
Kitchen
- Kitchen Updated in 2022
- Breakfast Bar
- Kitchen Island
- Granite Countertops
Flooring
- Floors Updated in 2024
- Wood
- Tile
Bedrooms and Bathrooms
- 3 Bedrooms
- Bathroom Updated in 2024
- Primary Bathroom is a Full Bathroom
- 2 Bathrooms
- Dual Vanity Sinks in Primary Bathroom
Location
- Property is near a bus stop
Schools
- Lookout Mountain Elementary School
- Mountain Sky Middle School
- Thunderbird High School
Utilities
- Cooling System Updated in 2022
- Refrigerated Cooling System
- Heating Available
- Water Softener
Community Details
- Association fees include ground maintenance
- Turtle Creek Association, Phone Number (602) 957-9191
- Built by Del Trailor-Gold Key Homes
- Turtle Creek Subdivision
Listing and Financial Details
- Tax Lot 63
- Assessor Parcel Number 208-34-063
Map
Home Values in the Area
Average Home Value in this Area
Property History
| Date | Event | Price | Change | Sq Ft Price |
|---|---|---|---|---|
| 12/20/2024 12/20/24 | Sold | $540,000 | +2.9% | $348 / Sq Ft |
| 11/25/2024 11/25/24 | Pending | -- | -- | -- |
| 11/22/2024 11/22/24 | For Sale | $525,000 | +26.5% | $338 / Sq Ft |
| 05/23/2023 05/23/23 | Off Market | $415,000 | -- | -- |
| 12/21/2021 12/21/21 | Sold | $415,000 | +4.0% | $267 / Sq Ft |
| 11/30/2021 11/30/21 | Pending | -- | -- | -- |
| 11/12/2021 11/12/21 | For Sale | $399,000 | 0.0% | $257 / Sq Ft |
| 07/01/2016 07/01/16 | Rented | $1,350 | 0.0% | -- |
| 06/29/2016 06/29/16 | Under Contract | -- | -- | -- |
| 06/15/2016 06/15/16 | Price Changed | $1,350 | -6.8% | $1 / Sq Ft |
| 05/30/2016 05/30/16 | For Rent | $1,449 | -- | -- |
Tax History
| Year | Tax Paid | Tax Assessment Tax Assessment Total Assessment is a certain percentage of the fair market value that is determined by local assessors to be the total taxable value of land and additions on the property. | Land | Improvement |
|---|---|---|---|---|
| 2025 | $2,090 | $19,506 | -- | -- |
| 2024 | $2,159 | $18,578 | -- | -- |
| 2023 | $2,159 | $32,370 | $6,470 | $25,900 |
| 2022 | $2,083 | $24,780 | $4,950 | $19,830 |
| 2021 | $2,417 | $22,120 | $4,420 | $17,700 |
| 2020 | $2,357 | $21,280 | $4,250 | $17,030 |
| 2019 | $2,314 | $18,830 | $3,760 | $15,070 |
| 2018 | $2,253 | $17,880 | $3,570 | $14,310 |
| 2017 | $2,242 | $16,920 | $3,380 | $13,540 |
| 2016 | $2,201 | $16,570 | $3,310 | $13,260 |
| 2015 | $2,039 | $15,180 | $3,030 | $12,150 |
Mortgage History
| Date | Status | Loan Amount | Loan Type |
|---|---|---|---|
| Open | $405,000 | New Conventional | |
| Previous Owner | $311,250 | New Conventional | |
| Previous Owner | $40,000 | New Conventional | |
| Previous Owner | $112,000 | New Conventional | |
| Previous Owner | $97,600 | No Value Available |
Deed History
| Date | Type | Sale Price | Title Company |
|---|---|---|---|
| Warranty Deed | $540,000 | North Star Title Insurance Age | |
| Warranty Deed | $415,000 | None Available | |
| Interfamily Deed Transfer | -- | Security Title Agency | |
| Interfamily Deed Transfer | -- | Accommodation | |
| Special Warranty Deed | -- | Accommodation | |
| Warranty Deed | $140,000 | Security Title Agency | |
| Quit Claim Deed | -- | Grand Canyon Title Agency In |
Similar Homes in the area
Source: Arizona Regional Multiple Listing Service (ARMLS)
MLS Number: 6787340
APN: 208-34-063
- 614 W Kings Ave
- 605 W Kings Ave
- 405 W Fellars Dr
- 518 W Beverly Ln
- 402 W Grandview Rd
- 502 W Beverly Ln
- 16619 N 4th Ave
- 316 W Kelton Ln
- 16602 N 2nd Ln
- 911 W Sandra Terrace
- 16606 N 2nd Dr Unit 190
- 16812 N 2nd Ln Unit 246
- 16424 N 1st Dr
- 16617 N 1st Ln Unit 131
- 16604 N 1st Dr Unit 121
- 16618 N 1st Ave Unit 90
- 16613 N 1st Ave Unit 78
- 15809 N 11th Ave
- 909 W Danbury Rd
- 16820 N 1st Ave Unit 33
