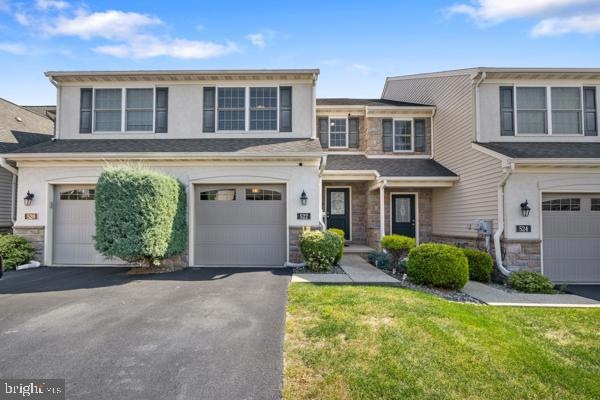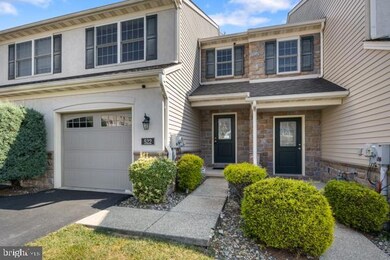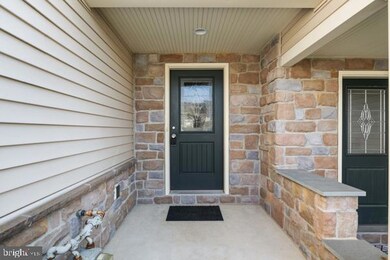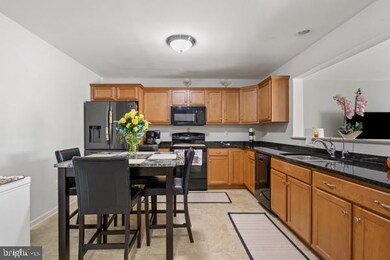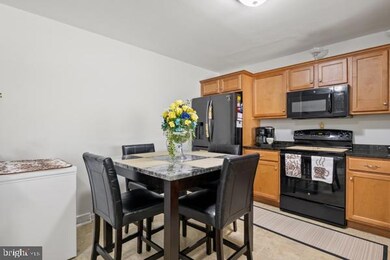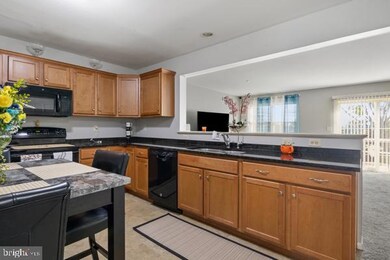
522 White Chapel Rd Lancaster, PA 17603
Donerville NeighborhoodHighlights
- Colonial Architecture
- Deck
- 1 Car Attached Garage
- Central Manor Elementary School Rated A-
- Wood Flooring
- Eat-In Kitchen
About This Home
As of October 2024Welcome Home! This Beautiful townhouse located in a desirable neighborhood, just minutes from shopping centers and restaurants. This home features elegant Combination hardwood floors and carpet throughout the main living areas, adding warmth and character. The spacious layout includes a walk-out basement, perfect for extra living space, a home office, or entertainment area.
An attached garage provides convenience and additional storage. The property offers a blend of modern style and practicality, making it an ideal choice for those seeking comfort and accessibility in a prime location.
Townhouse Details
Home Type
- Townhome
Est. Annual Taxes
- $4,119
Year Built
- Built in 2012
Lot Details
- 2,178 Sq Ft Lot
- Property is in excellent condition
HOA Fees
- $66 Monthly HOA Fees
Parking
- 1 Car Attached Garage
- Front Facing Garage
Home Design
- Colonial Architecture
- Stone Foundation
- Frame Construction
- Shingle Roof
- Asphalt Roof
- Vinyl Siding
Interior Spaces
- 1,693 Sq Ft Home
- Property has 2 Levels
- Living Room
Kitchen
- Eat-In Kitchen
- Built-In Microwave
- Dishwasher
- Disposal
Flooring
- Wood
- Carpet
Bedrooms and Bathrooms
- 3 Bedrooms
- En-Suite Primary Bedroom
Laundry
- Laundry Room
- Dryer
- Washer
Partially Finished Basement
- Walk-Out Basement
- Natural lighting in basement
Outdoor Features
- Deck
- Patio
Utilities
- Forced Air Heating and Cooling System
- Cooling System Utilizes Natural Gas
- 200+ Amp Service
- Natural Gas Water Heater
- Cable TV Available
Community Details
- $624 Capital Contribution Fee
- Association fees include common area maintenance, lawn care front, snow removal
- Esquire HOA
- Southern Village Subdivision
Listing and Financial Details
- Assessor Parcel Number 410-12326-0-0000
Map
Home Values in the Area
Average Home Value in this Area
Property History
| Date | Event | Price | Change | Sq Ft Price |
|---|---|---|---|---|
| 10/18/2024 10/18/24 | Sold | $320,000 | 0.0% | $189 / Sq Ft |
| 09/19/2024 09/19/24 | Pending | -- | -- | -- |
| 09/14/2024 09/14/24 | For Sale | $319,900 | +42.2% | $189 / Sq Ft |
| 09/27/2019 09/27/19 | Sold | $225,000 | +2.3% | $133 / Sq Ft |
| 08/16/2019 08/16/19 | Pending | -- | -- | -- |
| 08/01/2019 08/01/19 | Price Changed | $219,900 | -2.2% | $130 / Sq Ft |
| 07/15/2019 07/15/19 | Price Changed | $224,900 | -2.2% | $133 / Sq Ft |
| 07/10/2019 07/10/19 | For Sale | $229,900 | +17.9% | $136 / Sq Ft |
| 08/10/2015 08/10/15 | Sold | $195,000 | -6.5% | $114 / Sq Ft |
| 06/24/2015 06/24/15 | Pending | -- | -- | -- |
| 01/05/2015 01/05/15 | For Sale | $208,600 | -- | $122 / Sq Ft |
Tax History
| Year | Tax Paid | Tax Assessment Tax Assessment Total Assessment is a certain percentage of the fair market value that is determined by local assessors to be the total taxable value of land and additions on the property. | Land | Improvement |
|---|---|---|---|---|
| 2024 | $4,020 | $184,100 | $45,800 | $138,300 |
| 2023 | $4,020 | $184,100 | $45,800 | $138,300 |
| 2022 | $3,944 | $184,100 | $45,800 | $138,300 |
| 2021 | $3,844 | $184,100 | $45,800 | $138,300 |
| 2020 | $3,844 | $184,100 | $45,800 | $138,300 |
| 2019 | $3,737 | $184,100 | $45,800 | $138,300 |
| 2018 | $2,899 | $184,100 | $45,800 | $138,300 |
| 2017 | $3,511 | $144,700 | $29,000 | $115,700 |
| 2016 | $3,511 | $144,700 | $29,000 | $115,700 |
| 2015 | $723 | $26,900 | $26,900 | $0 |
| 2014 | $474 | $26,900 | $26,900 | $0 |
Mortgage History
| Date | Status | Loan Amount | Loan Type |
|---|---|---|---|
| Open | $288,000 | New Conventional | |
| Previous Owner | $217,754 | FHA | |
| Previous Owner | $220,924 | FHA | |
| Previous Owner | $198,979 | New Conventional |
Deed History
| Date | Type | Sale Price | Title Company |
|---|---|---|---|
| Deed | $320,000 | None Listed On Document | |
| Deed | $225,000 | First American Mortgage Sln | |
| Deed | $195,000 | Attorney |
Similar Homes in Lancaster, PA
Source: Bright MLS
MLS Number: PALA2056724
APN: 410-12326-0-0000
- 117 Whitney Rd
- 2724 Kimberly Rd
- 135 Weaver Rd
- 961 Manor Blvd
- 112 Townhouse Ln
- 2601 Paddock Ln
- 114 Nursery Ln
- 134 Madge Dr
- 801 Millersville Rd
- 47 Park Circle Dr
- 319 Hawthorne Dr
- 1836 Hemlock Rd
- 130 Greenbriar Cir
- 1819 Hemlock Rd
- 2130 W Ridge Dr
- 1788 Temple Ave
- 102 Bent Pine Ct S
- 1751 Temple Ave
- 216 Millstone Dr
- 118 Bentley Ln
