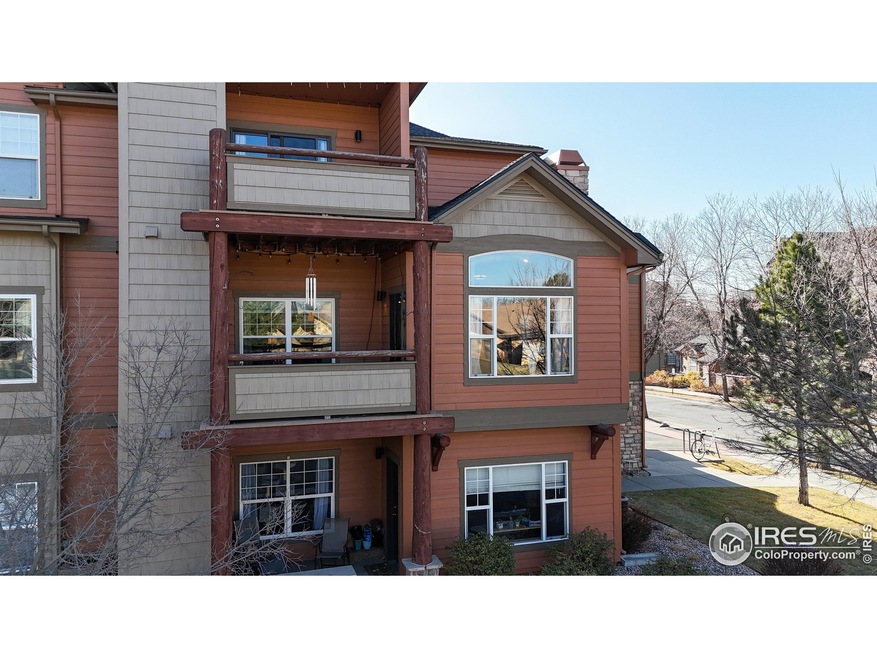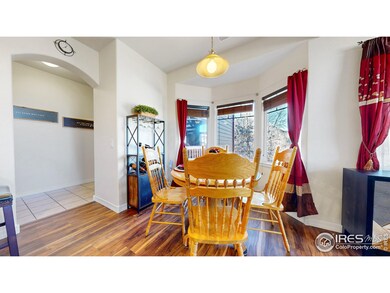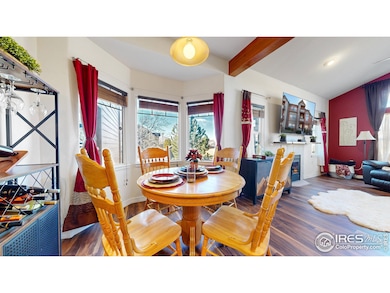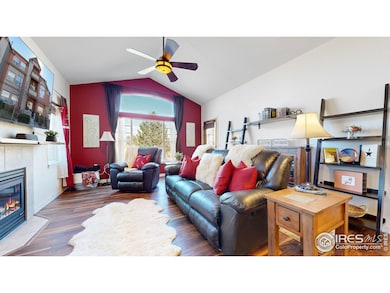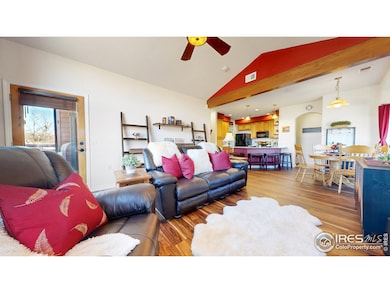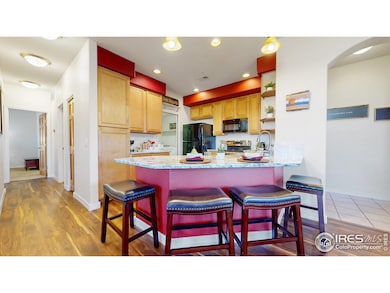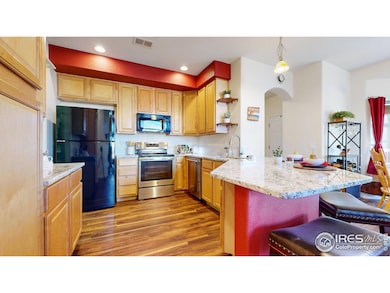
5220 Boardwalk Dr Unit E24 Fort Collins, CO 80525
Miramont NeighborhoodHighlights
- Spa
- City View
- Contemporary Architecture
- Werner Elementary School Rated A-
- Open Floorplan
- Cathedral Ceiling
About This Home
As of February 2025Welcome to 5220 Boardwalk Dr #G24, Fort Collins! Stylish and conveniently located 2-bed, 2-bath condo in the heart of a vibrant community. This charming property boasts an open floor plan filled with natural light, creating a bright and inviting living space. The modern kitchen features granite countertops, tiled backsplash, black and stainless steel appliances, built-in pantry, and tall cabinetry making it perfect for meal preparation, entertaining and casual dining. Open living and dining feature a bay window and fireplace. The primary suite provides a peaceful retreat with a walk-in closet and en-suite bathroom, while the second bedroom offers versatility for guests, a home office, or a hobby room. Step outside to enjoy a private balcony, perfect for sipping coffee or enjoying Colorado's fresh air and peakaboo mountain sightline's. Additional perks include an attached garage, dedicated parking, storage closet off of the balcony and easy access to parks and neighborhood trails. Located close to shopping, dining, and outdoor recreation, this home offers both style and convenience. Nearby attractions include Fossil Creek Park, the Power Trail, and Midtown's lively shops and restaurants. Don't miss the opportunity to make this wonderful condo your own-schedule your private showing today!
Townhouse Details
Home Type
- Townhome
Est. Annual Taxes
- $2,050
Year Built
- Built in 2004
Lot Details
- 9,334 Sq Ft Lot
- End Unit
- West Facing Home
- Level Lot
- Sprinkler System
HOA Fees
- $275 Monthly HOA Fees
Parking
- 1 Car Attached Garage
- Oversized Parking
- Garage Door Opener
Home Design
- Contemporary Architecture
- Wood Frame Construction
- Composition Roof
- Concrete Siding
- Composition Shingle
- Stone
Interior Spaces
- 1,235 Sq Ft Home
- 1-Story Property
- Open Floorplan
- Beamed Ceilings
- Cathedral Ceiling
- Ceiling Fan
- Gas Fireplace
- Triple Pane Windows
- Double Pane Windows
- Window Treatments
- Bay Window
- Dining Room
- City Views
- Washer and Dryer Hookup
Kitchen
- Eat-In Kitchen
- Electric Oven or Range
- Microwave
- Dishwasher
- Disposal
Flooring
- Painted or Stained Flooring
- Carpet
- Luxury Vinyl Tile
Bedrooms and Bathrooms
- 2 Bedrooms
- Walk-In Closet
- Primary Bathroom is a Full Bathroom
Outdoor Features
- Spa
- Balcony
- Exterior Lighting
Schools
- Werner Elementary School
- Preston Middle School
- Fossil Ridge High School
Utilities
- Forced Air Heating and Cooling System
- Wall Furnace
- Cable TV Available
Listing and Financial Details
- Assessor Parcel Number R1629138
Community Details
Overview
- Association fees include common amenities, snow removal, ground maintenance, management, maintenance structure, hazard insurance
- Lodge At Miramont Condominiums Subdivision
Recreation
- Community Playground
- Park
Map
Home Values in the Area
Average Home Value in this Area
Property History
| Date | Event | Price | Change | Sq Ft Price |
|---|---|---|---|---|
| 02/28/2025 02/28/25 | Sold | $377,500 | -1.9% | $306 / Sq Ft |
| 12/19/2024 12/19/24 | For Sale | $385,000 | +124.5% | $312 / Sq Ft |
| 05/03/2020 05/03/20 | Off Market | $171,500 | -- | -- |
| 12/05/2019 12/05/19 | Off Market | $280,000 | -- | -- |
| 10/29/2019 10/29/19 | Off Market | $269,500 | -- | -- |
| 07/31/2019 07/31/19 | Sold | $269,500 | -0.2% | $246 / Sq Ft |
| 07/13/2019 07/13/19 | For Sale | $270,000 | +12.5% | $246 / Sq Ft |
| 01/28/2019 01/28/19 | Off Market | $240,000 | -- | -- |
| 09/06/2018 09/06/18 | Sold | $280,000 | -1.8% | $227 / Sq Ft |
| 08/21/2018 08/21/18 | For Sale | $285,000 | +18.8% | $231 / Sq Ft |
| 06/07/2016 06/07/16 | Sold | $240,000 | +4.3% | $194 / Sq Ft |
| 05/16/2016 05/16/16 | For Sale | $230,000 | +34.1% | $186 / Sq Ft |
| 08/09/2013 08/09/13 | Sold | $171,500 | 0.0% | $139 / Sq Ft |
| 07/10/2013 07/10/13 | Pending | -- | -- | -- |
| 06/22/2013 06/22/13 | For Sale | $171,500 | -- | $139 / Sq Ft |
Similar Homes in Fort Collins, CO
Source: IRES MLS
MLS Number: 1023571
APN: 96014-14-024
- 5220 Boardwalk Dr
- 5220 Boardwalk Dr Unit D34
- 1142 Spanish Oak Ct
- 5151 Boardwalk Dr Unit K4
- 5151 Boardwalk Dr Unit 1
- 5200 Castle Ridge Place
- 4924 Bluestem Ct
- 1471 Front Nine Dr
- 5200 Iris Ct
- 803 Roma Valley Dr
- 1424 Front Nine Dr Unit F
- 1424 Front Nine Dr Unit E
- 1137 Doral Place
- 1533 River Oak Dr
- 1412 Hummel Ln
- 1424 Barberry Dr
- 5412 Fairway 6 Dr
- 1438 Front Nine Dr
- 4751 Pleasant Oak Dr Unit C78
- 4751 Pleasant Oak Dr Unit C65
