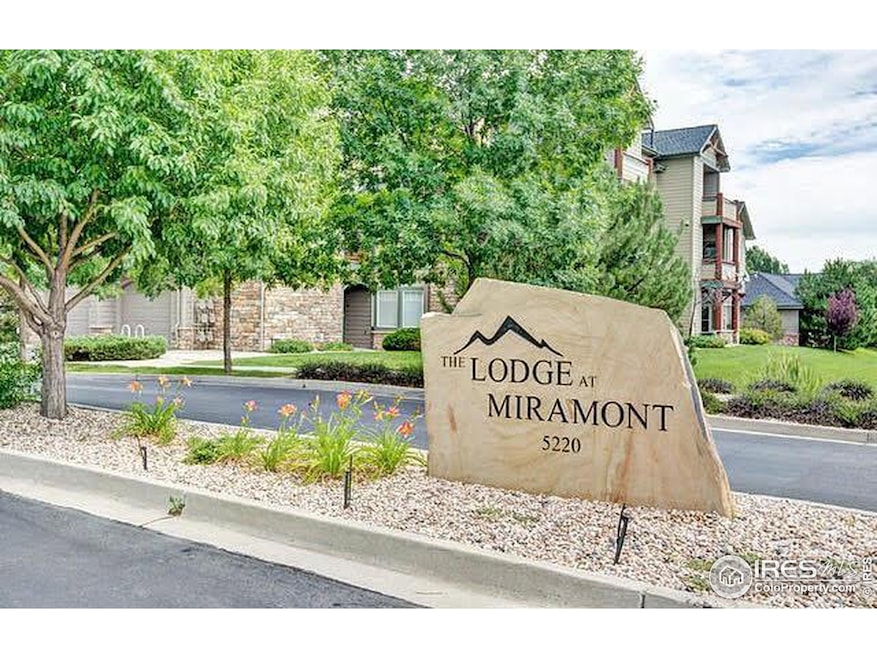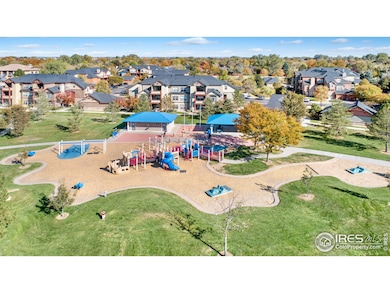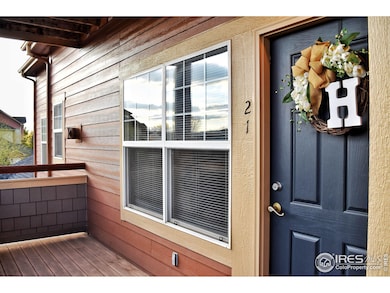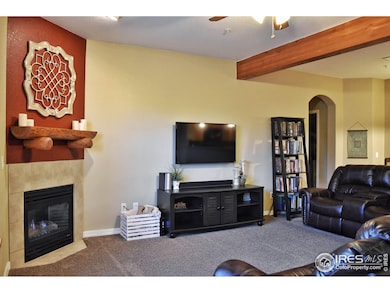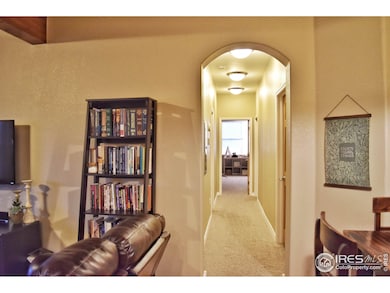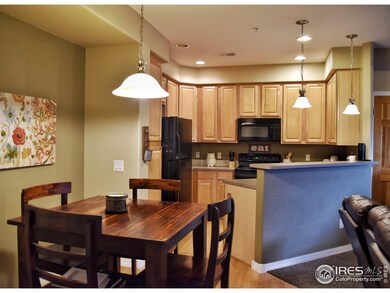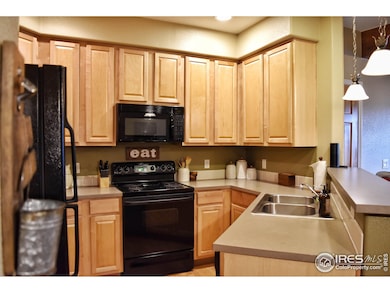
5220 Boardwalk Dr Fort Collins, CO 80525
Miramont NeighborhoodEstimated payment $2,593/month
Highlights
- Open Floorplan
- Deck
- Wood Flooring
- Werner Elementary School Rated A-
- Contemporary Architecture
- 1 Car Detached Garage
About This Home
Charming 2-Bed, 2-Bath Condo in The Lodge at Miramont. Discover maintenance-free living in this beautifully appointed 2-bedroom, 2-bath condo in The Lodge at Miramont-a highly sought-after community in Southeast Fort Collins. Perfectly situated adjacent to the 12-acre Miramont Park, this home offers easy access to dining, shopping, trails, and I-25. Step inside to a bright, open floor plan filled with natural light. The kitchen and dining area feature wood flooring, while the living room boasts a cozy gas fireplace and stunning exposed beam ceiling. The primary suite is a private retreat with a spacious walk-in closet and an en-suite bathroom complete with double sinks and a soaking tub. A generous second bedroom and full bath provide additional comfort. Enjoy the outdoors from your private, covered balcony, which includes a convenient storage closet. This home also comes with a detached garage for added convenience. All appliances, including the washer and dryer, stay! Plus, major updates include a new furnace and AC (2024) and a new water heater (2021). Experience the best of Fort Collins living in this stylish, low-maintenance home-schedule your showing today!
Townhouse Details
Home Type
- Townhome
Est. Annual Taxes
- $2,105
Year Built
- Built in 2003
HOA Fees
- $325 Monthly HOA Fees
Parking
- 1 Car Detached Garage
Home Design
- Contemporary Architecture
- Brick Veneer
- Wood Frame Construction
- Composition Roof
Interior Spaces
- 1,151 Sq Ft Home
- 1-Story Property
- Open Floorplan
- Ceiling Fan
- Gas Log Fireplace
- Double Pane Windows
- Window Treatments
- Family Room
- Dining Room
Kitchen
- Electric Oven or Range
- Microwave
- Dishwasher
Flooring
- Wood
- Painted or Stained Flooring
- Carpet
Bedrooms and Bathrooms
- 2 Bedrooms
- Walk-In Closet
- 2 Full Bathrooms
Laundry
- Laundry on upper level
- Dryer
- Washer
Outdoor Features
- Deck
- Exterior Lighting
Schools
- Werner Elementary School
- Preston Middle School
- Fossil Ridge High School
Utilities
- Forced Air Heating and Cooling System
Listing and Financial Details
- Assessor Parcel Number R1625450
Community Details
Overview
- Association fees include common amenities, trash, snow removal, management, maintenance structure, water/sewer
- Lodge At Miramont Subdivision
Recreation
- Park
Map
Home Values in the Area
Average Home Value in this Area
Property History
| Date | Event | Price | Change | Sq Ft Price |
|---|---|---|---|---|
| 03/28/2025 03/28/25 | For Sale | $375,000 | +119.3% | $326 / Sq Ft |
| 01/28/2019 01/28/19 | Off Market | $171,000 | -- | -- |
| 10/30/2013 10/30/13 | Sold | $171,000 | -0.6% | $139 / Sq Ft |
| 09/30/2013 09/30/13 | Pending | -- | -- | -- |
| 09/26/2013 09/26/13 | For Sale | $172,000 | -- | $140 / Sq Ft |
Similar Homes in Fort Collins, CO
Source: IRES MLS
MLS Number: 1029709
- 5220 Boardwalk Dr Unit E34
- 5220 Boardwalk Dr Unit D34
- 1142 Spanish Oak Ct
- 5151 Boardwalk Dr Unit K4
- 5151 Boardwalk Dr Unit 1
- 5200 Castle Ridge Place
- 4924 Bluestem Ct
- 1471 Front Nine Dr
- 5200 Iris Ct
- 803 Roma Valley Dr
- 1424 Front Nine Dr Unit F
- 1424 Front Nine Dr Unit E
- 1137 Doral Place
- 1533 River Oak Dr
- 1412 Hummel Ln
- 1424 Barberry Dr
- 5412 Fairway 6 Dr
- 1438 Front Nine Dr
- 4751 Pleasant Oak Dr Unit C78
- 4751 Pleasant Oak Dr Unit C65
