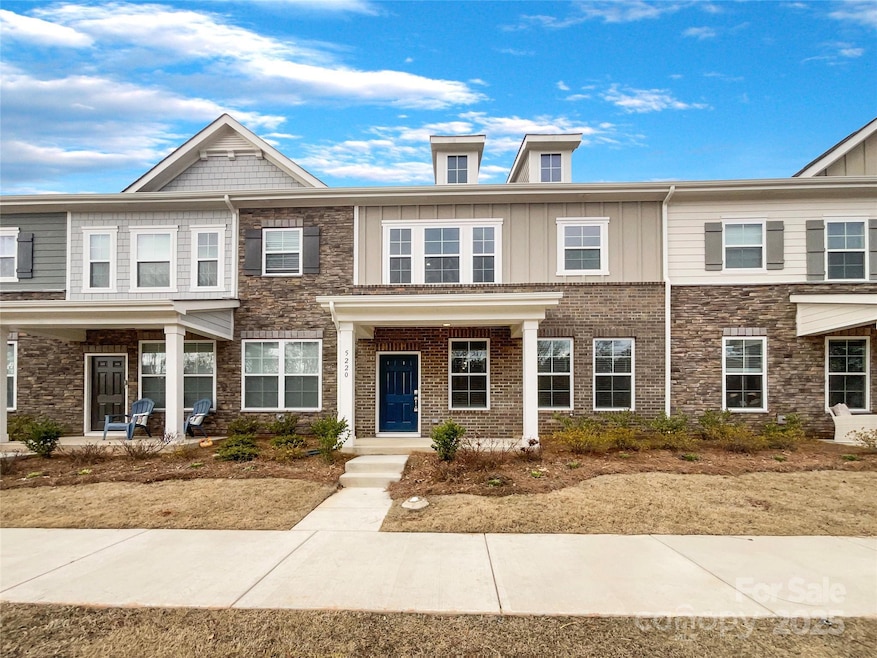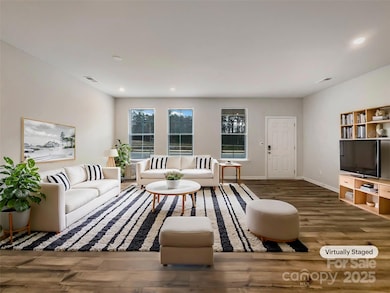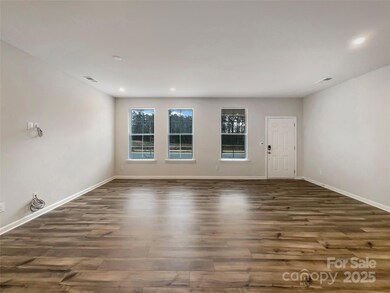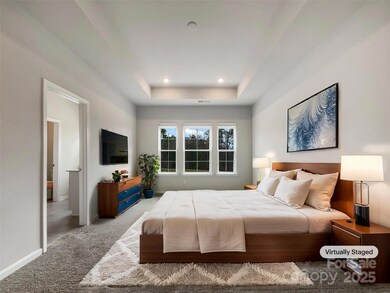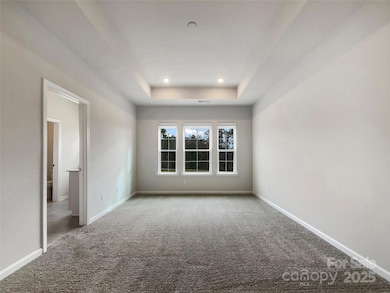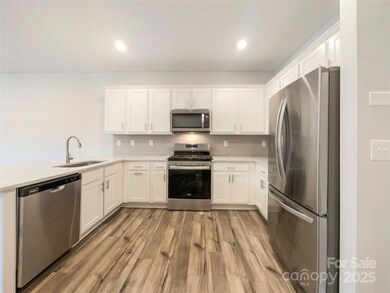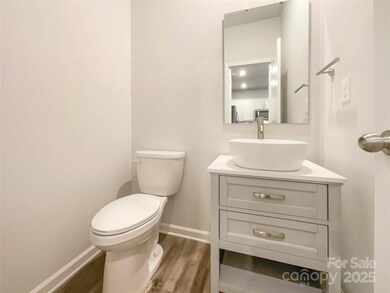
5220 Kinsbridge Dr Mint Hill, NC 28227
Estimated payment $2,691/month
Highlights
- 2 Car Attached Garage
- Tile Flooring
- Central Heating and Cooling System
- Bain Elementary Rated 9+
About This Home
Seller may consider buyer concessions if made in an offer. Welcome to your new home featuring a natural color palette that creates a calming atmosphere throughout. The kitchen boasts a nice backsplash adding a touch of elegance to the space. The primary bedroom includes a walk-in closet providing ample storage for all your belongings. The primary bathroom is complete with double sinks and good under sink storage for added convenience. Don't miss out on this opportunity to own a property with such desirable features.
Listing Agent
Opendoor Brokerage LLC Brokerage Email: nregal@opendoor.com License #313294
Townhouse Details
Home Type
- Townhome
Year Built
- Built in 2023
HOA Fees
- $200 Monthly HOA Fees
Parking
- 2 Car Attached Garage
- Driveway
- 2 Open Parking Spaces
Home Design
- Brick Exterior Construction
- Slab Foundation
- Composition Roof
Interior Spaces
- 2-Story Property
Kitchen
- Gas Range
- Microwave
- Dishwasher
Flooring
- Tile
- Vinyl
Bedrooms and Bathrooms
- 3 Bedrooms
Schools
- Bain Elementary School
- Mint Hill Middle School
- Independence High School
Utilities
- Central Heating and Cooling System
Community Details
- Cusick Community Management Association, Phone Number (704) 544-7779
- Mcewen Village Subdivision
- Mandatory home owners association
Listing and Financial Details
- Assessor Parcel Number 137-067-40
Map
Home Values in the Area
Average Home Value in this Area
Tax History
| Year | Tax Paid | Tax Assessment Tax Assessment Total Assessment is a certain percentage of the fair market value that is determined by local assessors to be the total taxable value of land and additions on the property. | Land | Improvement |
|---|---|---|---|---|
| 2024 | -- | $361,600 | $75,000 | $286,600 |
Property History
| Date | Event | Price | Change | Sq Ft Price |
|---|---|---|---|---|
| 04/05/2025 04/05/25 | Pending | -- | -- | -- |
| 03/13/2025 03/13/25 | Price Changed | $379,000 | -3.3% | $212 / Sq Ft |
| 03/04/2025 03/04/25 | For Sale | $392,000 | +12.6% | $219 / Sq Ft |
| 01/23/2024 01/23/24 | Sold | $347,990 | 0.0% | $197 / Sq Ft |
| 12/11/2023 12/11/23 | Pending | -- | -- | -- |
| 12/05/2023 12/05/23 | For Sale | $347,990 | -- | $197 / Sq Ft |
Deed History
| Date | Type | Sale Price | Title Company |
|---|---|---|---|
| Warranty Deed | $340,500 | None Listed On Document | |
| Warranty Deed | $340,500 | None Listed On Document | |
| Warranty Deed | $348,000 | None Listed On Document |
Mortgage History
| Date | Status | Loan Amount | Loan Type |
|---|---|---|---|
| Previous Owner | $246,000 | New Conventional |
Similar Homes in the area
Source: Canopy MLS (Canopy Realtor® Association)
MLS Number: 4229329
APN: 137-067-40
- 7918 Nelson Rd Unit 15E
- 5220 Kinsbridge Dr
- 8004 Whitegrove Rd
- 5309 Kinsbridge Dr
- 9021 Ramsford Ct
- 3010 Lisburn St
- 5024 Hillshire Ln
- 7701 Matthews-Mint Hill Rd
- 1316 Colgher St
- 11018 Despa Dr
- 5028 Wilgrove Mint Hill Rd
- 17009 Malone Ln
- 17009 Malone Ln
- 17009 Malone Ln
- 17009 Malone Ln
- 17009 Malone Ln
- 17009 Malone Ln
- 17009 Malone Ln
- 13130 MacOn Hall Dr
- 13134 MacOn Hall Dr
