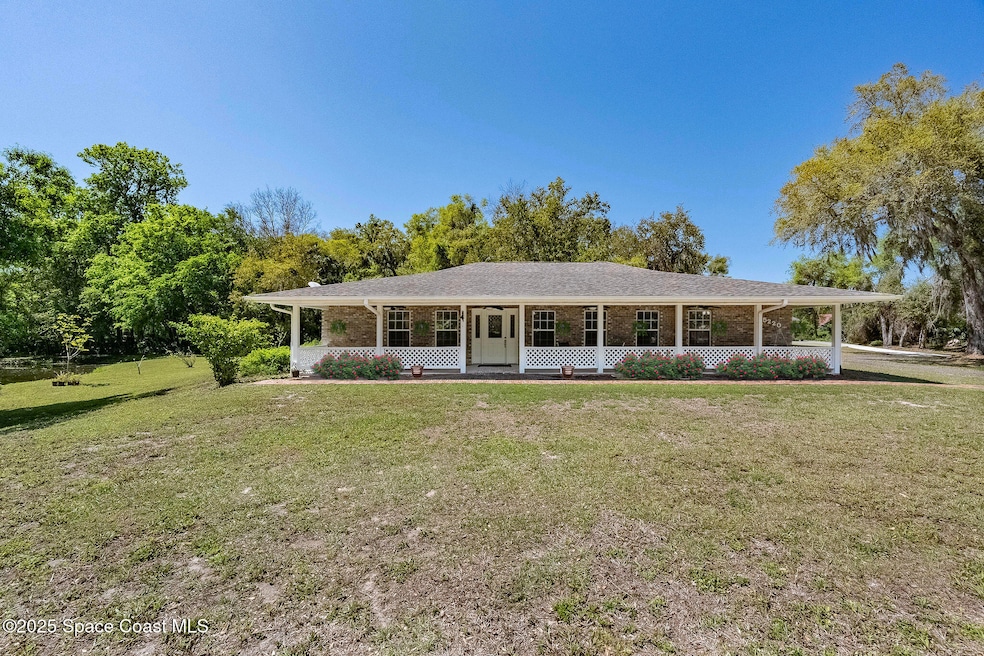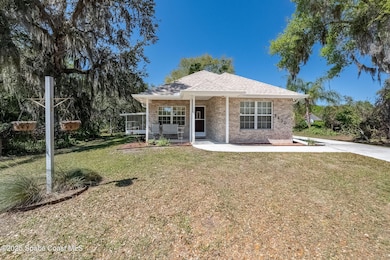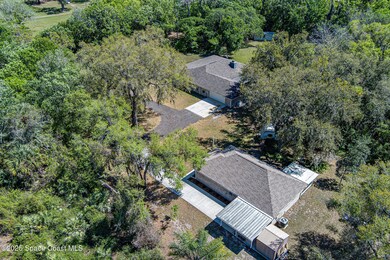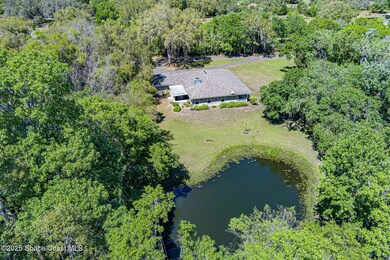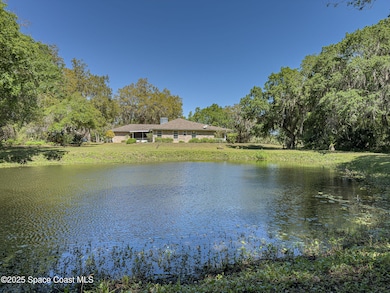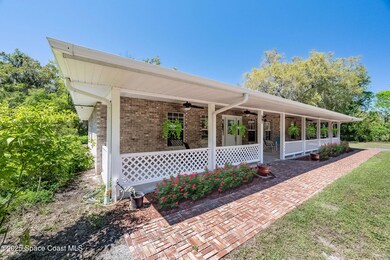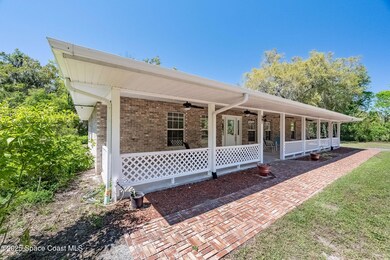
5220 Mar-Lin Woods Rd Mims, FL 32754
Mims NeighborhoodEstimated payment $5,198/month
Highlights
- View of Trees or Woods
- No HOA
- Central Heating and Cooling System
- 5.06 Acre Lot
- Circular Driveway
- 2 Car Garage
About This Home
Nestled on over 5 acres of breathtaking land, this exceptional estate offers two homes, perfect for multi-generational living, rental potential, or a private retreat. The main home, built in 1999, is a 4-bedrm, 2-bathrm brick beauty overlooking a serene pond & meadow. The owner's suite is a true sanctuary with a cozy fireplace, en-suite bath featuring a jetted tub & separate shower, plus stunning pond views. The kitchen flows into a grand great room with its own fireplace, opening to a large screened patio—perfect for entertaining. Additional spaces include a formal living & dining room & a fourth bedroom with an adjoining door to the owner's suite, ideal for an office or nursery. Upgrades include bamboo flooring (tile in bathrooms), low-E double-pane windows, & a whole-house generator. A spacious front porch invites relaxation, while the oversized 2-car garage includes a built-in shower. The home is built to last with real brick construction & a newer roof (2016).
The second home... built in 2003, is a charming 2-bedroom, 2-bathroom brick-over-block residence, offering privacy & comfort. It features a well-appointed kitchen, indoor laundry room, & a private screened patio overlooking a wooded landscape. Upgrades include double-pane windows, a new roof (2023), & a carport for added convenience.
The property also includes a 12x24 shed & a pole barn, providing ample storage & workspace. A long private driveway, recently refreshed with new millings, ensures a smooth entrance, leading to this secluded flag lot off the paved section of Flounder Creek Road. With genuine brick construction on both homes & a location offering both privacy & convenience, this estate is a rare gem. Don't miss this incredible opportunity schedule your private tour today!
Home Details
Home Type
- Single Family
Year Built
- Built in 1999
Lot Details
- 5.06 Acre Lot
- Street terminates at a dead end
- East Facing Home
Parking
- 2 Car Garage
- 1 Carport Space
- Circular Driveway
Property Views
- Pond
- Woods
Home Design
- Brick Exterior Construction
- Frame Construction
- Concrete Siding
Interior Spaces
- 3,212 Sq Ft Home
- 1-Story Property
Kitchen
- Electric Oven
- Microwave
- Dishwasher
Bedrooms and Bathrooms
- 6 Bedrooms
- 4 Full Bathrooms
Schools
- Pinewood Elementary School
- Madison Middle School
- Astronaut High School
Utilities
- Central Heating and Cooling System
- Private Water Source
- Well
- Electric Water Heater
- Septic Tank
Community Details
- No Home Owners Association
- Indian River Park Subdivision
Map
Home Values in the Area
Average Home Value in this Area
Property History
| Date | Event | Price | Change | Sq Ft Price |
|---|---|---|---|---|
| 03/21/2025 03/21/25 | For Sale | $789,900 | -- | $246 / Sq Ft |
Similar Homes in Mims, FL
Source: Space Coast MLS (Space Coast Association of REALTORS®)
MLS Number: 1040816
