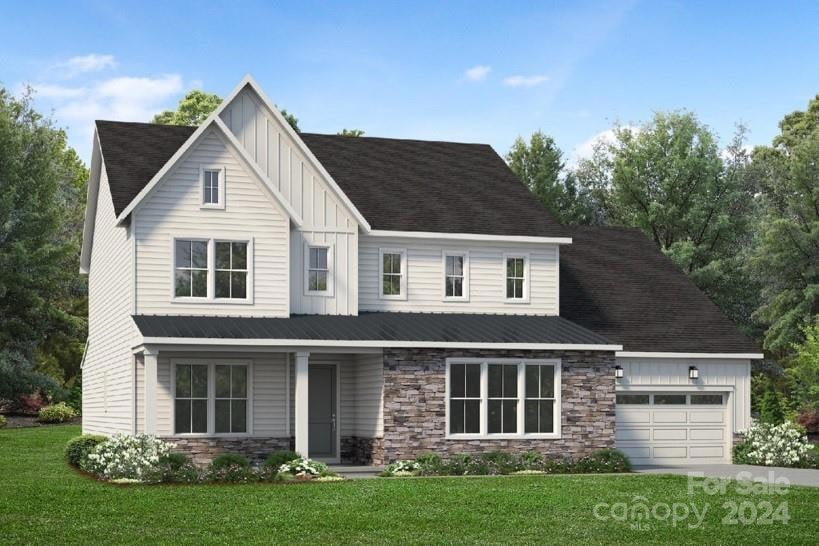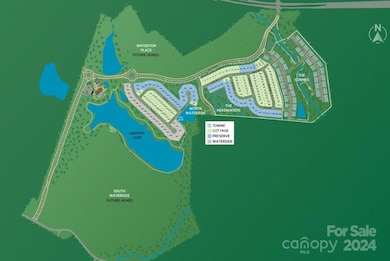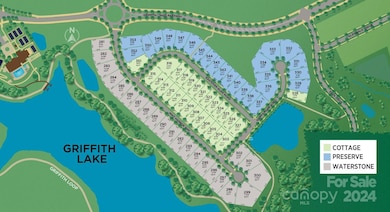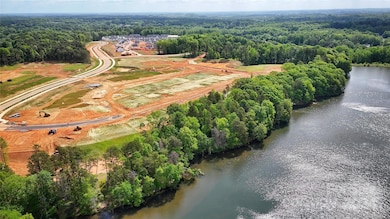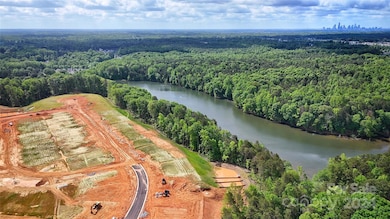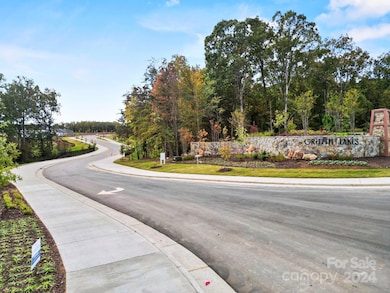
5220 Mint Harbor Way Unit 285 Charlotte, NC 28269
West Sugar Creek NeighborhoodEstimated payment $6,257/month
Highlights
- Access To Lake
- Under Construction
- Clubhouse
- Fitness Center
- Open Floorplan
- Indoor Game Court
About This Home
The Nora plan is part of our luxury Waterstone Collection and is an immediate charmer!
Listing Agent
Toll Brothers Real Estate Inc Brokerage Email: jseng@tollbrothers.com License #124908

Co-Listing Agent
Toll Brothers Real Estate Inc Brokerage Email: jseng@tollbrothers.com License #338576
Home Details
Home Type
- Single Family
Year Built
- Built in 2025 | Under Construction
HOA Fees
- $350 Monthly HOA Fees
Parking
- 3 Car Garage
- Driveway
Home Design
- Home is estimated to be completed on 5/15/25
- Slab Foundation
- Stone Veneer
Interior Spaces
- 2-Story Property
- Open Floorplan
- Entrance Foyer
- Laundry Room
Kitchen
- Microwave
- Dishwasher
- Kitchen Island
- Disposal
Bedrooms and Bathrooms
- Walk-In Closet
Schools
- David Cox Road Elementary School
- Ridge Road Middle School
- Mallard Creek High School
Utilities
- Forced Air Heating and Cooling System
- Heating System Uses Natural Gas
Additional Features
- Access To Lake
- Property is zoned mx-3
Listing and Financial Details
- Assessor Parcel Number 04308244
Community Details
Overview
- Cams Association
- Built by Toll Brothers
- Griffith Lakes Subdivision, Nora Floorplan
- Mandatory home owners association
Amenities
- Clubhouse
Recreation
- Indoor Game Court
- Recreation Facilities
- Fitness Center
- Trails
Map
Home Values in the Area
Average Home Value in this Area
Property History
| Date | Event | Price | Change | Sq Ft Price |
|---|---|---|---|---|
| 11/24/2024 11/24/24 | Pending | -- | -- | -- |
| 10/08/2024 10/08/24 | For Sale | $898,990 | -- | $230 / Sq Ft |
Similar Homes in Charlotte, NC
Source: Canopy MLS (Canopy Realtor® Association)
MLS Number: 4189998
- 5220 Mint Harbor Way Unit 285
- 5301 Mint Harbor Way Unit 315
- 5233 Glenwalk Dr Unit 63
- 6005 Valehaven Place Unit 49
- 7112 Wayfarer Dr Unit 81
- 7120 Wayfarer Dr Unit 79
- 7116 Wayfarer Dr Unit 80
- 7050 Wayfarer Dr Unit 85
- 8016 Brookbank Dr
- 5217 Glenwalk Dr Unit 59
- 5229 Glenwalk Dr Unit 62
- 9416 Munsing Dr Unit 151
- 9408 Munsing Dr Unit 149
- 9400 Munsing Dr Unit 147
- 3158 Finchborough Ct Unit 256
- 3063 Finchborough Ct Unit 216
- 3059 Finchborough Ct Unit 217
- 9316 Munsing Dr Unit 145
- 3051 Finchborough Ct Unit 219
- 4586 Antelope Ln
