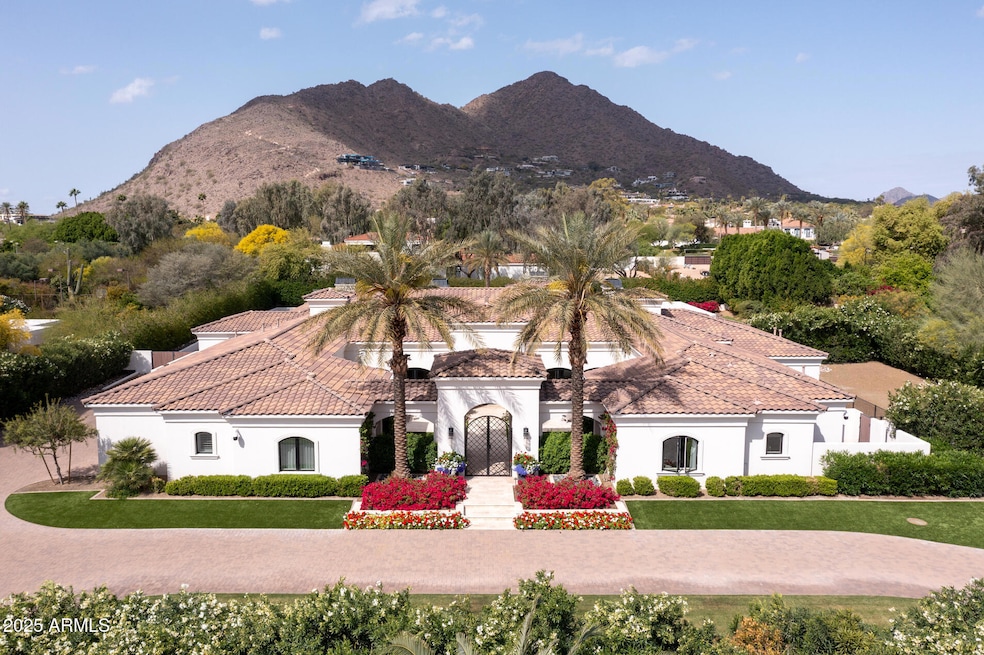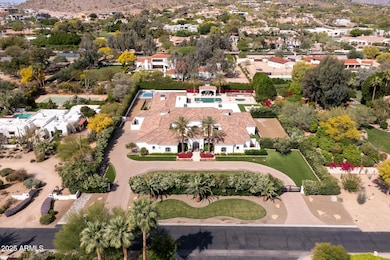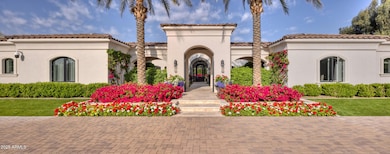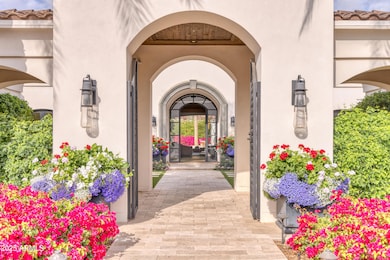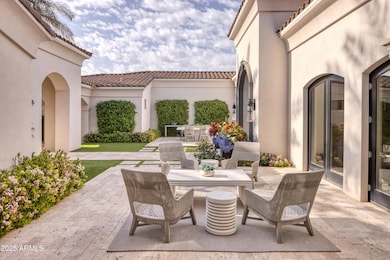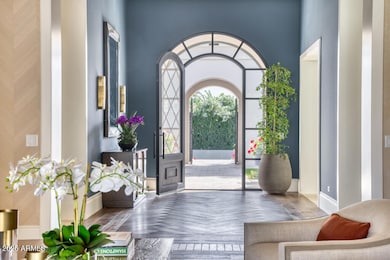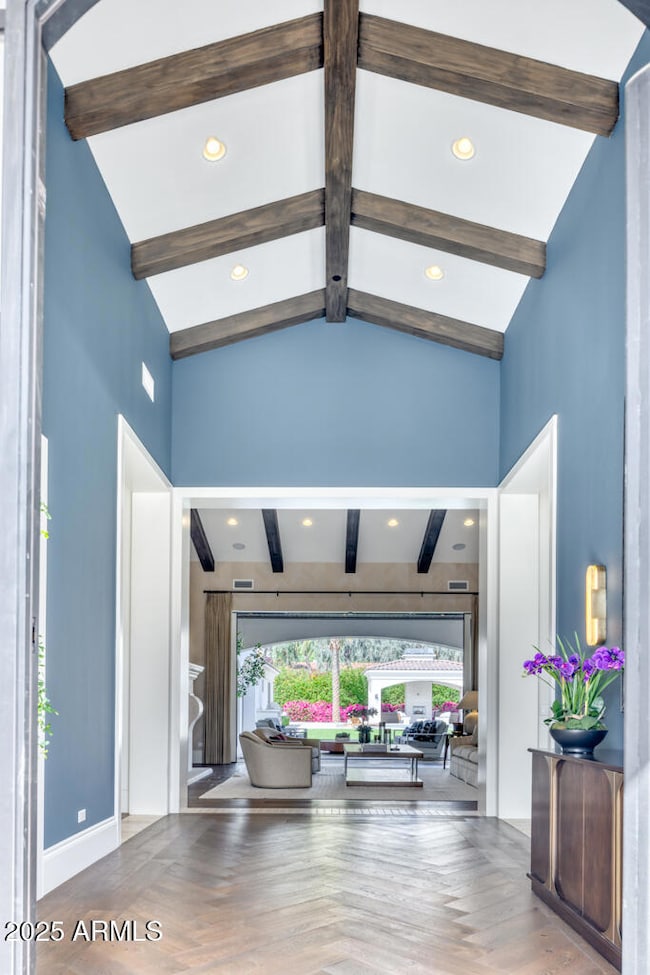
5220 N Casa Blanca Dr Paradise Valley, AZ 85253
Indian Bend NeighborhoodEstimated payment $80,438/month
Highlights
- Very Popular Property
- Heated Spa
- Mountain View
- Kiva Elementary School Rated A
- 1.36 Acre Lot
- Fireplace in Primary Bedroom
About This Home
This stunning 10,352 sqft Double-Gated Estate on 1.36 acres with CAMELBACK MTN views, was built in 2017 and additionally updated in 2020. It has 6 bedrms, 9 baths + includes TWO GUEST HOMES. Enter the landscaped grounds thru a large front courtyard with beautiful flowers.The primary suite is amazing. It has both a sitting rm w/ wetbar, a gym/ massage rm + a magnificent bathrm with 2 separate marble showers, a fabulous tub, and 2 large custom closets. The open floorplan is anchored by a chef's kitchen w/ Taj Majal marble, Wolf appliances, and dual islands, opening to the fabulous great room w/ pocketing glass doors open to the resort-style backyard w/ an expansive grass area, large pool w/ gazebo, spa, pickleball w/ picnic area, bocce ball, 2 DOG RUNS + multiple seating areas.It also ... features a Theater, wine cellar, bar + 3 bedrm wing w/ it's own lounge. Every detail of the home has been carefully considered to ensure attention to detail, comfort and privacy offering a perfect balance of luxury and livability!
Home Details
Home Type
- Single Family
Est. Annual Taxes
- $27,928
Year Built
- Built in 2016
Lot Details
- 1.36 Acre Lot
- Wrought Iron Fence
- Block Wall Fence
- Artificial Turf
- Misting System
- Front and Back Yard Sprinklers
- Grass Covered Lot
Parking
- 4 Car Garage
- Electric Vehicle Home Charger
- Heated Garage
- Side or Rear Entrance to Parking
Home Design
- Santa Fe Architecture
- Wood Frame Construction
- Tile Roof
- Stucco
Interior Spaces
- 10,352 Sq Ft Home
- 1-Story Property
- Wet Bar
- Central Vacuum
- Ceiling height of 9 feet or more
- Ceiling Fan
- Skylights
- Double Pane Windows
- Family Room with Fireplace
- 3 Fireplaces
- Living Room with Fireplace
- Mountain Views
Kitchen
- Eat-In Kitchen
- Breakfast Bar
- Built-In Microwave
- Kitchen Island
Flooring
- Wood
- Carpet
- Tile
Bedrooms and Bathrooms
- 6 Bedrooms
- Fireplace in Primary Bedroom
- Primary Bathroom is a Full Bathroom
- 9 Bathrooms
- Dual Vanity Sinks in Primary Bathroom
- Bidet
- Bathtub With Separate Shower Stall
Home Security
- Security System Owned
- Smart Home
Pool
- Heated Spa
- Heated Pool
Outdoor Features
- Outdoor Fireplace
- Fire Pit
- Outdoor Storage
- Built-In Barbecue
Schools
- Kiva Elementary School
- Mohave Middle School
- Saguaro High School
Utilities
- Cooling Available
- Heating System Uses Natural Gas
- Septic Tank
Listing and Financial Details
- Tax Lot 76
- Assessor Parcel Number 173-20-021
Community Details
Overview
- No Home Owners Association
- Association fees include no fees
- Built by Greg Stanford
- Camelback Lands Subdivision
Recreation
- Pickleball Courts
- Sport Court
Map
Home Values in the Area
Average Home Value in this Area
Tax History
| Year | Tax Paid | Tax Assessment Tax Assessment Total Assessment is a certain percentage of the fair market value that is determined by local assessors to be the total taxable value of land and additions on the property. | Land | Improvement |
|---|---|---|---|---|
| 2025 | $27,928 | $485,269 | -- | -- |
| 2024 | $27,534 | $462,161 | -- | -- |
| 2023 | $27,534 | $597,050 | $119,410 | $477,640 |
| 2022 | $26,388 | $464,760 | $92,950 | $371,810 |
| 2021 | $28,090 | $516,400 | $103,280 | $413,120 |
| 2020 | $27,906 | $519,700 | $103,940 | $415,760 |
| 2019 | $26,921 | $476,520 | $95,300 | $381,220 |
| 2018 | $25,900 | $489,750 | $97,950 | $391,800 |
| 2017 | $24,857 | $432,170 | $86,430 | $345,740 |
| 2016 | $4,906 | $83,420 | $16,680 | $66,740 |
| 2015 | $5,224 | $77,250 | $15,450 | $61,800 |
Property History
| Date | Event | Price | Change | Sq Ft Price |
|---|---|---|---|---|
| 04/25/2025 04/25/25 | For Sale | $13,995,000 | +129.4% | $1,352 / Sq Ft |
| 11/16/2018 11/16/18 | Sold | $6,100,000 | -1.5% | $643 / Sq Ft |
| 11/15/2018 11/15/18 | Pending | -- | -- | -- |
| 11/08/2018 11/08/18 | For Sale | $6,195,000 | 0.0% | $653 / Sq Ft |
| 11/08/2018 11/08/18 | Pending | -- | -- | -- |
| 11/07/2018 11/07/18 | For Sale | $6,195,000 | +416.3% | $653 / Sq Ft |
| 04/11/2014 04/11/14 | Sold | $1,200,000 | 0.0% | $514 / Sq Ft |
| 02/25/2014 02/25/14 | Pending | -- | -- | -- |
| 02/25/2014 02/25/14 | For Sale | $1,200,000 | -- | $514 / Sq Ft |
Deed History
| Date | Type | Sale Price | Title Company |
|---|---|---|---|
| Warranty Deed | $6,100,000 | First American Title Insuran | |
| Warranty Deed | $1,800,000 | First American Title Ins Co | |
| Interfamily Deed Transfer | -- | First American Title Ins Co | |
| Quit Claim Deed | -- | None Available | |
| Warranty Deed | $1,200,000 | Magnus Title Agency | |
| Interfamily Deed Transfer | -- | -- |
Mortgage History
| Date | Status | Loan Amount | Loan Type |
|---|---|---|---|
| Previous Owner | $4,800,000 | New Conventional | |
| Previous Owner | $1,700,000 | New Conventional | |
| Previous Owner | $3,050,000 | New Conventional | |
| Previous Owner | $800,000 | New Conventional |
Similar Homes in Paradise Valley, AZ
Source: Arizona Regional Multiple Listing Service (ARMLS)
MLS Number: 6851186
APN: 173-20-021
- 5101 N Casa Blanca Dr Unit 223
- 5101 N Casa Blanca Dr Unit 217
- 5101 N Casa Blanca Dr Unit 233
- 5101 N Casa Blanca Dr Unit 25
- 5101 N Casa Blanca Dr Unit 301
- 5120 N Casa Blanca Dr
- 601x E Cholla Ln
- 5327 N Invergordon Rd
- 6640 E Kasba Cir N
- 6402 E Chaparral Rd
- 6601 E San Miguel Ave
- 6221 E Vista Dr
- 5611 N Wilkinson Rd
- 5059 N Ascent Dr
- 5641 N Casa Blanca Dr
- 6911 E Jackrabbit Rd
- 5704 N Wilkinson Rd
- 4800 N 68th St Unit 247
- 4800 N 68th St Unit 295
- 4800 N 68th St Unit 270
