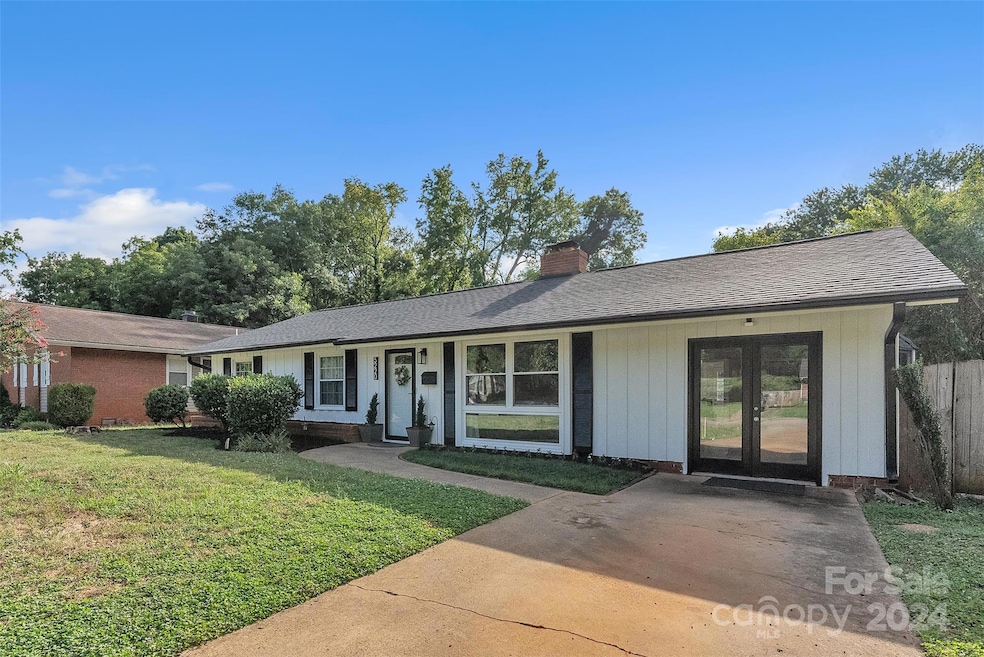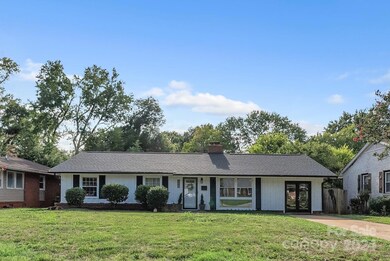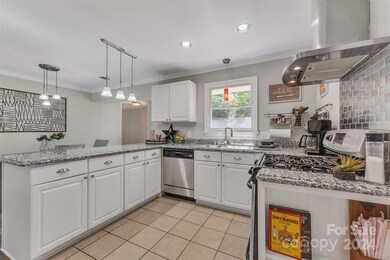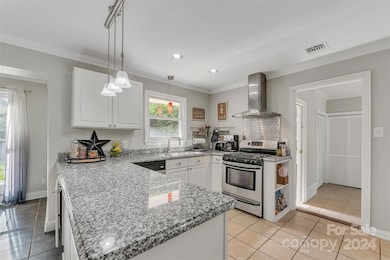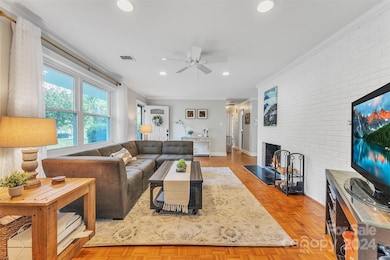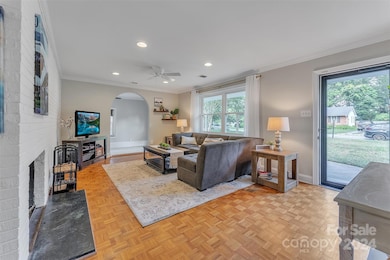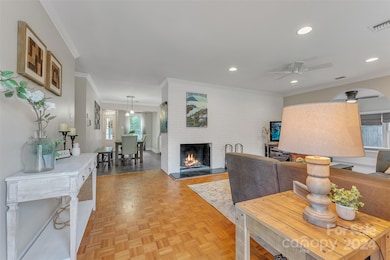
5220 Seacroft Rd Charlotte, NC 28210
Closeburn-Glenkirk NeighborhoodHighlights
- Ranch Style House
- Wood Flooring
- Home Security System
- Myers Park High Rated A
- Walk-In Closet
- Laundry Room
About This Home
As of April 2025Welcome to 5220 Seacroft Road, a charming oasis in Charlotte's desirable Madison Park neighborhood. This beautiful 4+ bedroom, 3-bathroom home offers 2,100 square feet of living space. Step inside to find a spacious floor plan featuring kitchen with granite countertops, stainless steel appliances, and a large peninsula perfect for entertaining. The sunlit living room features a cozy fireplace and parquet floors, and the open dining area is ideal for gatherings. The main suite includes 2 walk-in closets and an en-suite bathroom with dual vanities, a soaking tub, and a separate shower. Four additional bedrooms provide space for guests or office. The furnace and AC unit were replaced in June! Enjoy outdoor living in your private, fenced backyard with a paver patio. Proximity to shopping and dining. Don’t miss your chance to own this stunning home at 5220 Seacroft Road – where comfort meets convenience!
Last Agent to Sell the Property
Coldwell Banker Carver-Pressley, Realtors Brokerage Email: sarah.wiley@cbcarverpressley.com License #120648

Co-Listed By
MECA Realty, LLC Brokerage Email: sarah.wiley@cbcarverpressley.com License #329102
Last Buyer's Agent
Non Member
Canopy Administration
Home Details
Home Type
- Single Family
Est. Annual Taxes
- $4,018
Year Built
- Built in 1957
Lot Details
- Lot Dimensions are 70 x 150
- Back Yard Fenced
- Level Lot
- Property is zoned N1-B
Parking
- Driveway
Home Design
- Ranch Style House
- Brick Exterior Construction
- Slab Foundation
- Wood Siding
- Hardboard
Interior Spaces
- 2,090 Sq Ft Home
- Wood Burning Fireplace
- Living Room with Fireplace
- Home Security System
- Laundry Room
Kitchen
- Gas Range
- Range Hood
- Dishwasher
Flooring
- Wood
- Parquet
- Tile
Bedrooms and Bathrooms
- 5 Main Level Bedrooms
- Split Bedroom Floorplan
- Walk-In Closet
- 3 Full Bathrooms
- Garden Bath
Outdoor Features
- Shed
Schools
- Montclaire Elementary School
- Alexander Graham Middle School
- Myers Park High School
Utilities
- Forced Air Heating and Cooling System
- Heating System Uses Natural Gas
- Tankless Water Heater
- Gas Water Heater
Community Details
- Madison Park Subdivision
Listing and Financial Details
- Assessor Parcel Number 171-151-09
Map
Home Values in the Area
Average Home Value in this Area
Property History
| Date | Event | Price | Change | Sq Ft Price |
|---|---|---|---|---|
| 04/11/2025 04/11/25 | Sold | $550,000 | -6.8% | $263 / Sq Ft |
| 03/18/2025 03/18/25 | Price Changed | $590,000 | -1.7% | $282 / Sq Ft |
| 01/17/2025 01/17/25 | Price Changed | $600,000 | -2.4% | $287 / Sq Ft |
| 01/06/2025 01/06/25 | Price Changed | $615,000 | -1.6% | $294 / Sq Ft |
| 12/31/2024 12/31/24 | Price Changed | $625,000 | -0.8% | $299 / Sq Ft |
| 12/06/2024 12/06/24 | Price Changed | $630,000 | -0.8% | $301 / Sq Ft |
| 11/08/2024 11/08/24 | Price Changed | $635,000 | -0.8% | $304 / Sq Ft |
| 10/28/2024 10/28/24 | Price Changed | $640,000 | -1.5% | $306 / Sq Ft |
| 08/30/2024 08/30/24 | Price Changed | $650,000 | -2.3% | $311 / Sq Ft |
| 08/13/2024 08/13/24 | Price Changed | $665,000 | -1.5% | $318 / Sq Ft |
| 07/31/2024 07/31/24 | For Sale | $675,000 | -- | $323 / Sq Ft |
Tax History
| Year | Tax Paid | Tax Assessment Tax Assessment Total Assessment is a certain percentage of the fair market value that is determined by local assessors to be the total taxable value of land and additions on the property. | Land | Improvement |
|---|---|---|---|---|
| 2023 | $4,018 | $510,400 | $235,000 | $275,400 |
| 2022 | $3,515 | $351,200 | $185,000 | $166,200 |
| 2021 | $3,504 | $351,200 | $185,000 | $166,200 |
| 2020 | $3,496 | $351,200 | $185,000 | $166,200 |
| 2019 | $3,481 | $351,200 | $185,000 | $166,200 |
| 2018 | $3,132 | $233,100 | $100,000 | $133,100 |
| 2017 | $3,080 | $233,100 | $100,000 | $133,100 |
| 2016 | $3,071 | $233,100 | $100,000 | $133,100 |
| 2015 | $3,059 | $233,100 | $100,000 | $133,100 |
| 2014 | $3,056 | $233,100 | $100,000 | $133,100 |
Mortgage History
| Date | Status | Loan Amount | Loan Type |
|---|---|---|---|
| Closed | $225,000 | Credit Line Revolving | |
| Previous Owner | $115,000 | Credit Line Revolving | |
| Previous Owner | $288,750 | New Conventional | |
| Previous Owner | $307,800 | New Conventional | |
| Previous Owner | $182,450 | Unknown | |
| Previous Owner | $50,000 | Unknown | |
| Previous Owner | $180,000 | Purchase Money Mortgage | |
| Previous Owner | $112,000 | Purchase Money Mortgage |
Deed History
| Date | Type | Sale Price | Title Company |
|---|---|---|---|
| Quit Claim Deed | -- | None Listed On Document | |
| Warranty Deed | $324,000 | Investors Title Ins | |
| Warranty Deed | $249,000 | None Available | |
| Warranty Deed | $182,000 | None Available |
Similar Homes in Charlotte, NC
Source: Canopy MLS (Canopy Realtor® Association)
MLS Number: 4165173
APN: 171-151-09
- 821 Fairbanks Rd
- 5329 Valley Forge Rd
- 908 Stanfield Dr
- 4925 Seacroft Rd
- 4913 Seacroft Rd
- 5536 Seacroft Rd
- 5514 Milford Rd
- 5426 Milford Rd
- 5435 Farmbrook Dr
- 535 Sandridge Rd
- 5009 Milford Rd
- 5520 Chedworth Dr
- 5610 Farmbrook Dr
- 5215 Milford Rd
- 5139 Murrayhill Rd
- 1621 Keeling Place
- 1713 Archdale Dr
- 1200 Carey Ct
- 1749 Archdale Dr
- 5057 Murrayhill Rd
