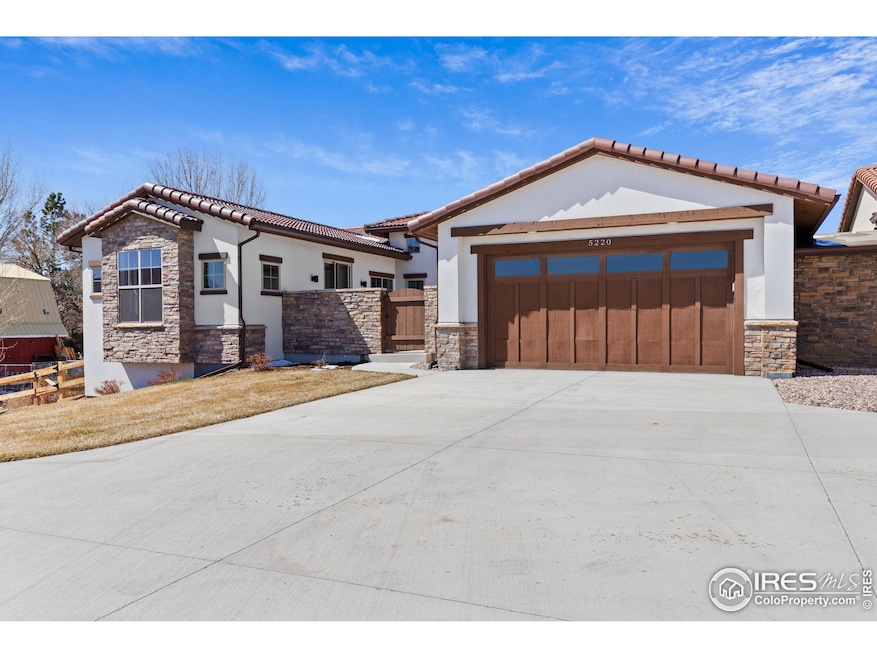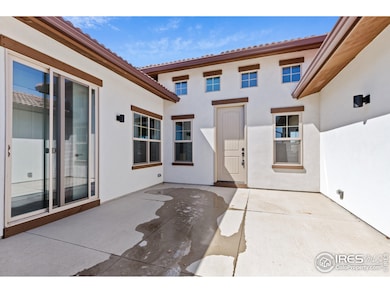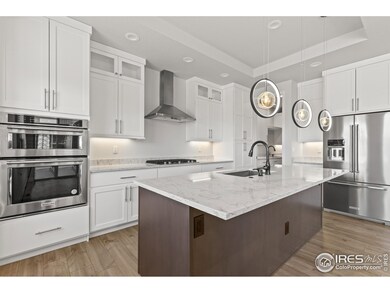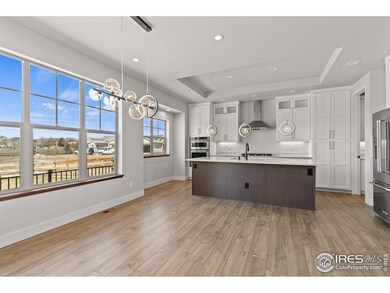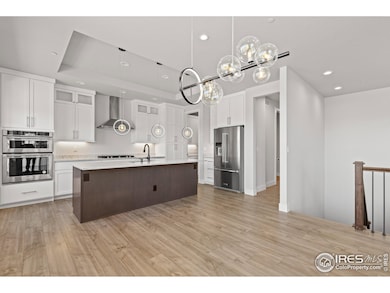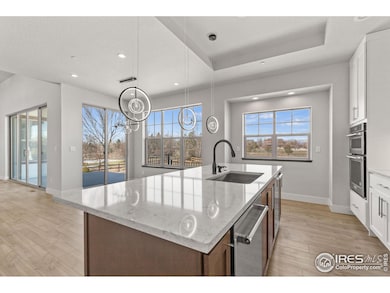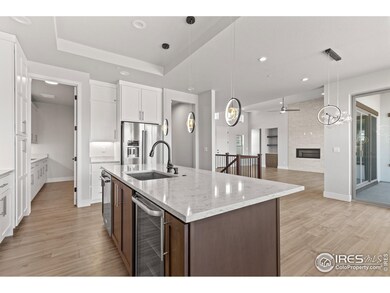
5220 Sunglow Ct Fort Collins, CO 80528
Highlights
- New Construction
- Spa
- Open Floorplan
- Zach Elementary School Rated A
- Two Primary Bedrooms
- 4-minute walk to Observatory Village Dog Park
About This Home
As of December 2024Escape to your own Mediterranean inspired ranch home. High end finishes are evident throughout and include a fully equipped gourmet kitchen with stainless steel KitchenAid appliances, quarts countertops and an adjacent butler kitchen! Wood flooring on the main level, high ceilings, gas fireplace. You'll enjoy retreating to the large master suite while relaxing in the large free standing tub. Homes are built separately and only attached by a storage off the side of the garage. No shared walls from the living spaces. Fire Sprinkler.
Townhouse Details
Home Type
- Townhome
Est. Annual Taxes
- $4,003
Year Built
- Built in 2023 | New Construction
Lot Details
- Cul-De-Sac
- West Facing Home
- Fenced
- Sloped Lot
- Sprinkler System
HOA Fees
- $142 Monthly HOA Fees
Parking
- 2 Car Attached Garage
- Garage Door Opener
Home Design
- Contemporary Architecture
- Spanish Architecture
- Slab Foundation
- Wood Frame Construction
- Concrete Roof
- Stucco
- Radon Test Available
- Stone
Interior Spaces
- 3,800 Sq Ft Home
- 1-Story Property
- Open Floorplan
- Bar Fridge
- Cathedral Ceiling
- Gas Fireplace
- Double Pane Windows
- Living Room with Fireplace
- Wood Flooring
- Mountain Views
- Radon Detector
Kitchen
- Eat-In Kitchen
- Gas Oven or Range
- Microwave
- Dishwasher
- Kitchen Island
- Disposal
Bedrooms and Bathrooms
- 4 Bedrooms
- Double Master Bedroom
- Walk-In Closet
- Primary Bathroom is a Full Bathroom
- Primary bathroom on main floor
Laundry
- Laundry on main level
- Washer and Dryer Hookup
Basement
- Basement Fills Entire Space Under The House
- Natural lighting in basement
Outdoor Features
- Spa
- Enclosed patio or porch
- Exterior Lighting
Schools
- Zach Elementary School
- Preston Middle School
- Fossil Ridge High School
Utilities
- Forced Air Heating and Cooling System
- High Speed Internet
- Cable TV Available
Additional Features
- Accessible Doors
- Energy-Efficient HVAC
Community Details
- Association fees include management, utilities, water/sewer
- Sunrise Ridge Subdivision
Listing and Financial Details
- Assessor Parcel Number R1683203
Map
Home Values in the Area
Average Home Value in this Area
Property History
| Date | Event | Price | Change | Sq Ft Price |
|---|---|---|---|---|
| 12/30/2024 12/30/24 | Sold | $824,000 | 0.0% | $217 / Sq Ft |
| 10/09/2024 10/09/24 | Price Changed | $824,000 | -0.6% | $217 / Sq Ft |
| 10/01/2024 10/01/24 | Price Changed | $829,000 | -0.7% | $218 / Sq Ft |
| 09/19/2024 09/19/24 | Price Changed | $835,000 | -0.6% | $220 / Sq Ft |
| 09/07/2024 09/07/24 | Price Changed | $840,000 | -1.1% | $221 / Sq Ft |
| 08/12/2024 08/12/24 | Price Changed | $849,000 | -0.7% | $223 / Sq Ft |
| 07/23/2024 07/23/24 | For Sale | $855,000 | -- | $225 / Sq Ft |
Tax History
| Year | Tax Paid | Tax Assessment Tax Assessment Total Assessment is a certain percentage of the fair market value that is determined by local assessors to be the total taxable value of land and additions on the property. | Land | Improvement |
|---|---|---|---|---|
| 2025 | $6,520 | $61,125 | $12,228 | $48,897 |
| 2024 | $6,520 | $46,673 | $12,228 | $34,445 |
| 2022 | $6,310 | $65,443 | $14,960 | $50,483 |
| 2021 | $6,520 | $68,812 | $15,730 | $53,082 |
| 2020 | $3,794 | $39,704 | $6,242 | $33,462 |
| 2019 | $2,429 | $25,317 | $25,317 | $0 |
| 2018 | $1,283 | $13,775 | $13,775 | $0 |
| 2017 | $1,279 | $13,775 | $13,775 | $0 |
| 2016 | $1,082 | $11,600 | $11,600 | $0 |
| 2015 | $1,074 | $11,600 | $11,600 | $0 |
| 2014 | $970 | $10,410 | $10,410 | $0 |
Mortgage History
| Date | Status | Loan Amount | Loan Type |
|---|---|---|---|
| Previous Owner | $63,880 | Unknown |
Deed History
| Date | Type | Sale Price | Title Company |
|---|---|---|---|
| Quit Claim Deed | -- | None Listed On Document | |
| Warranty Deed | $824,000 | None Listed On Document | |
| Warranty Deed | $824,000 | None Listed On Document | |
| Deed | -- | None Listed On Document | |
| Corporate Deed | $888,500 | None Listed On Document |
Similar Homes in Fort Collins, CO
Source: IRES MLS
MLS Number: 1014937
APN: 86044-49-008
- 5202 Sunglow Ct
- 5163 Northern Lights Dr Unit A
- 3833 Observatory Dr
- 5014 Northern Lights Dr Unit H
- 3809 Rock Creek Dr Unit B
- 5014 Brookfield Dr Unit B
- 5409 Cinquefoil Ln
- 4903 Northern Lights Dr Unit C
- 5020 Cinquefoil Ln Unit E
- 5408 Copernicus Dr
- 3903 Le Fever Dr Unit A
- 3632 Little Dipper Dr
- 3809 Wild Elm Way
- 3684 Loggers Ln Unit 3
- 5516 Owl Hoot Dr Unit 3
- 5703 Big Canyon Dr
- 5549 Owl Hoot Dr Unit 1
- 5548 Wheelhouse Way Unit 1
- 5548 Wheelhouse Way Unit 4
- 5715 Northern Lights Dr
