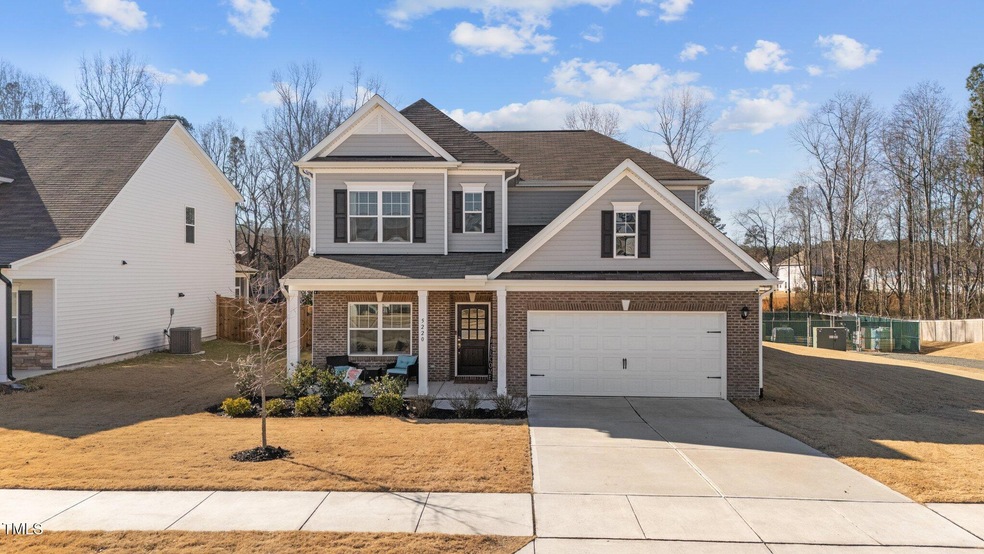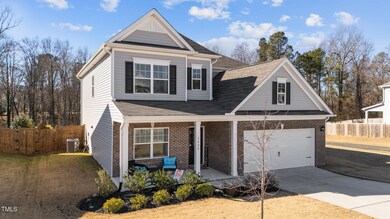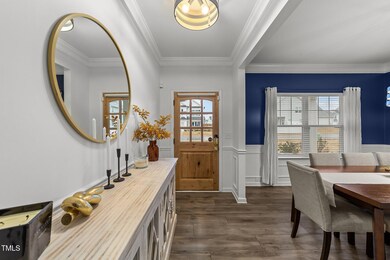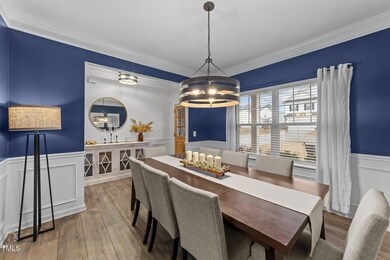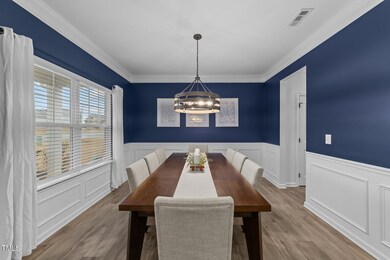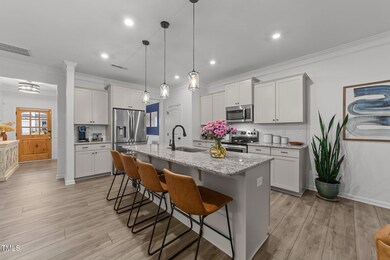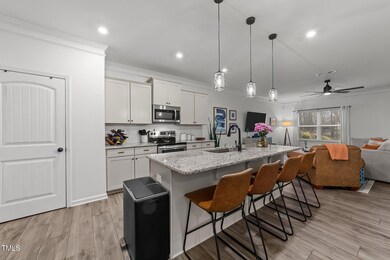
5220 Trilogy Farm Dr Raleigh, NC 27603
Middle Creek NeighborhoodHighlights
- Open Floorplan
- Traditional Architecture
- Quartz Countertops
- Middle Creek High Rated A-
- High Ceiling
- Screened Porch
About This Home
As of February 2025Welcome to the Trilogy Farm community, 5220 is a beautiful expansive home boasting over 2,900 square feet of living space! With 4 generously sized bedrooms, this home offers ample room for your family and guests. The master bedroom is a true treat, featuring a large en-suite bathroom and a walk-in closet.
Enjoy an open floor plan with two large living rooms, perfect for both relaxation and entertaining. The chef's kitchen seamlessly flows into the dining and living areas, making it ideal for gatherings. Step outside to the beautifully landscaped backyard, complete with a screened-in porch, perfect for year-round enjoyment. Additional concrete slabs have been added for extra entertainment space, and a charming pergola provides the perfect spot for your TV setup.
Located just 10 minutes from Fuquay-Varina and downtown Raleigh, this home is in a prime location. Costco is just a minute away, along with a variety of shopping options and delicious restaurants. Whether you're enjoying the comforts of your spacious home or exploring the nearby area, this property offers the best of both worlds!
Home Details
Home Type
- Single Family
Est. Annual Taxes
- $4,887
Year Built
- Built in 2022
Lot Details
- 0.28 Acre Lot
- Gated Home
- Wood Fence
- Landscaped
- Gentle Sloping Lot
- Cleared Lot
- Back Yard Fenced
HOA Fees
- $58 Monthly HOA Fees
Parking
- 2 Car Attached Garage
- Front Facing Garage
- Side by Side Parking
- Garage Door Opener
- On-Street Parking
Home Design
- Traditional Architecture
- Brick Veneer
- Permanent Foundation
- Slab Foundation
- Shingle Roof
- Vinyl Siding
Interior Spaces
- 2,912 Sq Ft Home
- 1-Story Property
- Open Floorplan
- Dry Bar
- Smooth Ceilings
- High Ceiling
- Ceiling Fan
- Recessed Lighting
- Insulated Windows
- Window Treatments
- Screened Porch
- Storage
- Fire and Smoke Detector
Kitchen
- Electric Oven
- Electric Cooktop
- Microwave
- Ice Maker
- Dishwasher
- Stainless Steel Appliances
- Kitchen Island
- Quartz Countertops
- Disposal
Flooring
- Carpet
- Luxury Vinyl Tile
Bedrooms and Bathrooms
- 4 Bedrooms
- Walk-In Closet
- Double Vanity
- Bathtub with Shower
- Walk-in Shower
Laundry
- Laundry Room
- Laundry on main level
- Washer and Electric Dryer Hookup
Outdoor Features
- Patio
- Exterior Lighting
- Rain Gutters
Schools
- Yates Mill Elementary School
- Dillard Middle School
- Middle Creek High School
Utilities
- Cooling Available
- Heat Pump System
- Vented Exhaust Fan
- Underground Utilities
- Natural Gas Not Available
- Electric Water Heater
- Cable TV Available
Community Details
- Association fees include insurance
- Grandchester Meadows Inc Association, Phone Number (919) 757-1718
- Legacy Farm Subdivision
Listing and Financial Details
- Assessor Parcel Number 0689580626
Map
Home Values in the Area
Average Home Value in this Area
Property History
| Date | Event | Price | Change | Sq Ft Price |
|---|---|---|---|---|
| 02/12/2025 02/12/25 | Sold | $625,000 | 0.0% | $215 / Sq Ft |
| 01/11/2025 01/11/25 | Pending | -- | -- | -- |
| 01/09/2025 01/09/25 | For Sale | $624,900 | -- | $215 / Sq Ft |
Tax History
| Year | Tax Paid | Tax Assessment Tax Assessment Total Assessment is a certain percentage of the fair market value that is determined by local assessors to be the total taxable value of land and additions on the property. | Land | Improvement |
|---|---|---|---|---|
| 2024 | $4,888 | $558,567 | $90,000 | $468,567 |
| 2023 | $4,004 | $358,238 | $75,000 | $283,238 |
| 2022 | $1,430 | $136,900 | $75,000 | $61,900 |
| 2021 | $0 | $75,000 | $75,000 | $0 |
Mortgage History
| Date | Status | Loan Amount | Loan Type |
|---|---|---|---|
| Open | $468,750 | New Conventional | |
| Previous Owner | $454,289 | New Conventional |
Deed History
| Date | Type | Sale Price | Title Company |
|---|---|---|---|
| Warranty Deed | $625,000 | None Listed On Document | |
| Special Warranty Deed | $505,000 | Moore & Alphin Pllc |
Similar Homes in Raleigh, NC
Source: Doorify MLS
MLS Number: 10069846
APN: 0689.02-58-0626-000
- 5117 Farm Barn Ln
- 3800 Cross Timber Ln
- 5205 Sorrell Glen Dr
- 3901 Bluffwind Dr
- 3908 Yateswood Ct
- 5112 Lizard Tail Ln
- 2213 Ravens Creek Ct
- 3408 Cross Timber Ln
- 2220 Stillness Pond Ln
- 3808 Johnson Pond Rd
- 5800 Agrinio Way
- 5712 Agrinio Way
- 7917 Blaney Franks Rd
- 8008 Hergety Dr
- 7612 Fayetteville Rd
- 3809 Victorian Grace Ln
- 2404 Gillingham Dr
- 7625 Fayetteville Rd
- 2005 Ernesto Ln
- 3217 Stoneyford Ct
