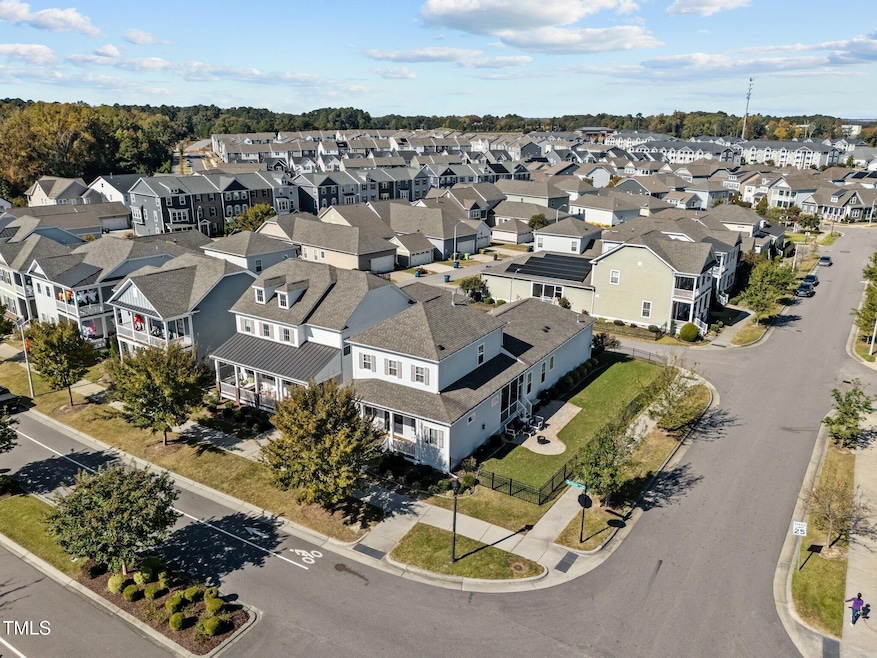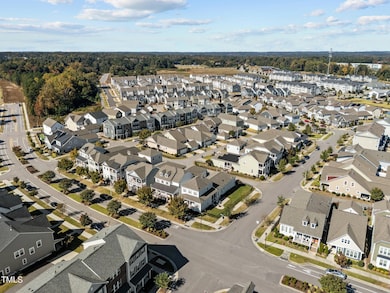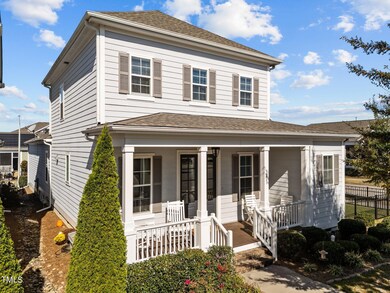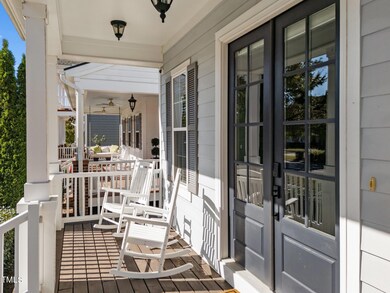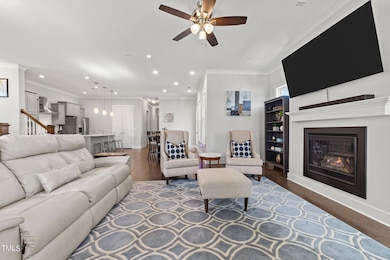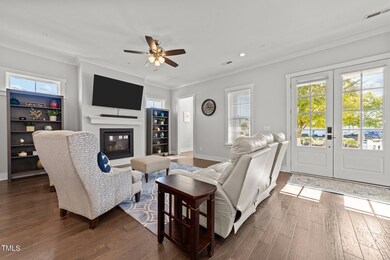
5221 Beckom St Raleigh, NC 27616
Forestville NeighborhoodHighlights
- Fitness Center
- Transitional Architecture
- Main Floor Primary Bedroom
- Open Floorplan
- Wood Flooring
- Loft
About This Home
As of December 2024WELCOME TO THIS BEAUTIFUL 4BR, 3BA, w/1ST FLOOR OWNERS SUITE PLUS 1ST FLOOR GUEST SUITE SITUATED ON ONE OF THE BEST FENCED LOTS IN 5401! NATURAL LIGHT ADORNS THIS OPEN FLOORPLAN FEATURING 10' CEILINGS, A SPACIOUS FAMILY ROOM w/FIREPLACE & CORNER STUDY w/CUSTOM BUILT INS. FLAWLESS KITCHEN BOASTS QUARTZ COUNTERTOPS, CENTER ISLAND, STAINLESS APPLIANCE PACKAGE, DINING AREA, & WALK IN PANTRY. EXTRA LARGE OWNERS SUITE & BATH, DUAL VANITIES, SEPARATE SHOWER, & WALK IN CLOSET. LARGE SECONDARY BEDROOMS.WIC + BONUS LOFT AREA. YOU WILL LOVE THE TRANQUILITY OF THE SCREENED PORCH, PATIO, & FENCED YARD OR ENJOY THE GENTLE NC BREEZE FROM THE COVERED FRONT PORCH, ADDITIONAL FEATURES INCLUDE 2 CAR GARAGE, CUSTOM SHELVING & MUDROOM BENCH, 1ST FLOOR LAUNDRY ROOM, & 2 CAR GARAGE. COMMUNITY AMENITIES INCLUDE POOL, COMMUNITY FITNESS CENTER, PLAYGROUND, DOG PARK, NEIGHBORHOOD KAYAK LAUNCH, & POND. LAWN MAINTENANCE INCLUDED IN HOA. 5401 offers its own community lifestyle including neighborhood coffee shop, brewery, and retail. Centrally located near schools, daycare, Falls of Neuse walking, hiking, and biking trails,
Home Details
Home Type
- Single Family
Est. Annual Taxes
- $4,339
Year Built
- Built in 2017
Lot Details
- 6,534 Sq Ft Lot
- Fenced Yard
- Landscaped
- Corner Lot
- Level Lot
HOA Fees
- $104 Monthly HOA Fees
Parking
- 2 Car Attached Garage
- Private Driveway
- 2 Open Parking Spaces
Home Design
- Transitional Architecture
- Traditional Architecture
- Brick Foundation
- Shingle Roof
Interior Spaces
- 2,600 Sq Ft Home
- 2-Story Property
- Open Floorplan
- Built-In Features
- Tray Ceiling
- Smooth Ceilings
- High Ceiling
- Ceiling Fan
- Recessed Lighting
- Mud Room
- Entrance Foyer
- Family Room with Fireplace
- Dining Room
- Loft
- Screened Porch
- Pull Down Stairs to Attic
Kitchen
- Built-In Oven
- Gas Cooktop
- Range Hood
- Microwave
- Plumbed For Ice Maker
- Dishwasher
- Kitchen Island
- Granite Countertops
- Quartz Countertops
- Disposal
Flooring
- Wood
- Carpet
- Tile
Bedrooms and Bathrooms
- 4 Bedrooms
- Primary Bedroom on Main
- Walk-In Closet
- 3 Full Bathrooms
- Double Vanity
- Separate Shower in Primary Bathroom
- Walk-in Shower
Laundry
- Laundry Room
- Laundry on main level
Schools
- River Bend Elementary And Middle School
- Rolesville High School
Additional Features
- Patio
- Central Heating and Cooling System
Listing and Financial Details
- Assessor Parcel Number 1736689480
Community Details
Overview
- Association fees include ground maintenance
- Elite Managment Association, Phone Number (703) 297-5702
- Built by LEVEL HOMES
- 5401 North Subdivision
- Maintained Community
Amenities
- Restaurant
Recreation
- Recreation Facilities
- Community Playground
- Fitness Center
- Community Pool
- Park
Map
Home Values in the Area
Average Home Value in this Area
Property History
| Date | Event | Price | Change | Sq Ft Price |
|---|---|---|---|---|
| 12/23/2024 12/23/24 | Sold | $550,000 | 0.0% | $212 / Sq Ft |
| 11/06/2024 11/06/24 | Pending | -- | -- | -- |
| 10/24/2024 10/24/24 | For Sale | $550,000 | -- | $212 / Sq Ft |
Tax History
| Year | Tax Paid | Tax Assessment Tax Assessment Total Assessment is a certain percentage of the fair market value that is determined by local assessors to be the total taxable value of land and additions on the property. | Land | Improvement |
|---|---|---|---|---|
| 2024 | $4,339 | $497,347 | $85,000 | $412,347 |
| 2023 | $4,416 | $403,315 | $80,000 | $323,315 |
| 2022 | $4,104 | $403,315 | $80,000 | $323,315 |
| 2021 | $3,944 | $403,315 | $80,000 | $323,315 |
| 2020 | $3,872 | $403,315 | $80,000 | $323,315 |
| 2019 | $4,139 | $355,441 | $80,000 | $275,441 |
| 2018 | $3,904 | $399,936 | $80,000 | $319,936 |
| 2017 | $2,829 | $80,000 | $80,000 | $0 |
| 2016 | $815 | $80,000 | $80,000 | $0 |
Mortgage History
| Date | Status | Loan Amount | Loan Type |
|---|---|---|---|
| Open | $295,897 | Credit Line Revolving | |
| Closed | $303,367 | New Conventional |
Deed History
| Date | Type | Sale Price | Title Company |
|---|---|---|---|
| Special Warranty Deed | $379,500 | None Available | |
| Warranty Deed | $275,000 | None Available |
Similar Homes in Raleigh, NC
Source: Doorify MLS
MLS Number: 10059937
APN: 1736.02-68-9480-000
- 5306 Beckom St
- 6631 Perry Creek Rd
- 6518 Perry Creek Rd
- 6609 Truxton Ln
- 6412 Nurture Ave
- 6509 Archwood Ave
- 5501 Advancing Ave
- 5217 Invention Way
- 5918 Giddings St
- 5908 Giddings St
- 5432 Crescent Square St
- 5200 Invention Way
- 6417 Truxton Ln
- 5238 Beardall St
- 5917 Kayton St
- 5520 Advancing Ave
- 6416 Truxton Ln
- 6511 Academic Ave
- 6351 Perry Creek Rd
- 5940 Illuminate Ave
