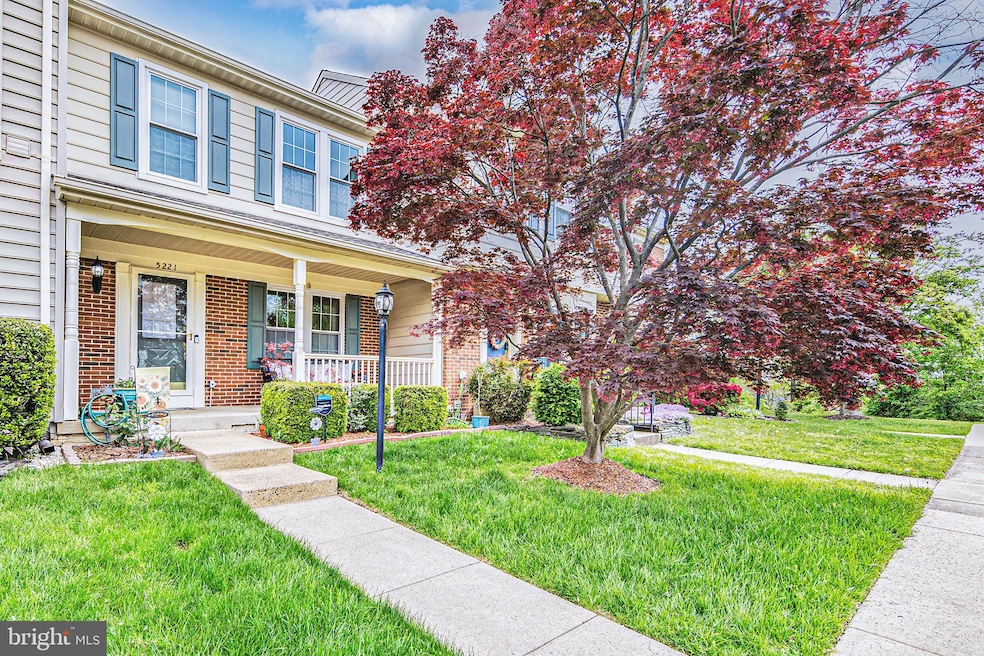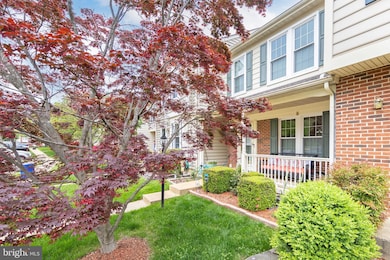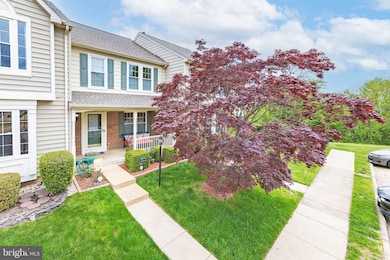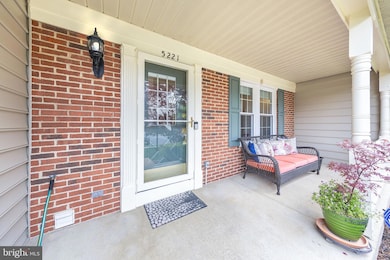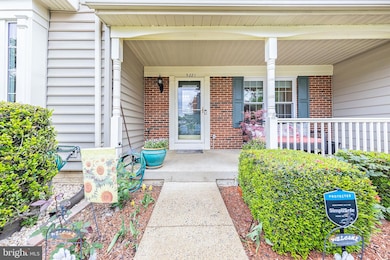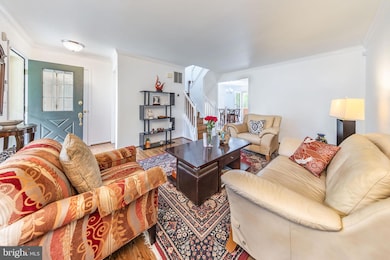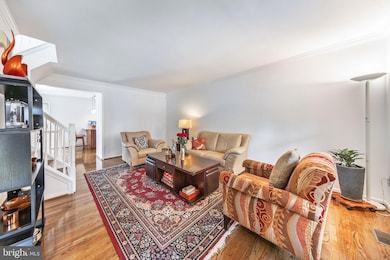
5221 Dunstable Ln Alexandria, VA 22315
Rose Hill NeighborhoodEstimated payment $4,536/month
Highlights
- Fitness Center
- View of Trees or Woods
- Deck
- Twain Middle School Rated A-
- Colonial Architecture
- Bamboo Flooring
About This Home
Discover this exquisite Stanton Model Townhouse, nestled in Kingstowne’s most desirable neighborhood. This meticulously maintained 3-bedroom, 3.5-bathroom gem boasts modern upgrades and timeless charm. Enjoy gleaming hardwood floors on the main and lower levels, with hardwood stairways and landings updated in 2009. The fully renovated kitchen (2011) features stainless steel appliances, granite countertops, new cabinetry, a peninsula, and recessed lighting. Relax by the gas fireplace (installed 2011) or step out to the maintenance-free patio (2001) with a storage shed (2020). Recent updates include remodeled bathrooms (2019, with a basement walk-in shower added in 2022), a new updated deck (2013), new roof and skylight (2019), replaced windows (2019), updated AC/heating with a humidifier (2019), new washer/dryer (2021), dishwasher (2023), and water heater (2024). New ceiling fans enhance all upstairs bedrooms. Backing to serene trees for added privacy, this home offers easy access to Van Dorn Metro, I-495, Kingstowne Shops, and is just minutes from DCA. Your dream home awaits!
Townhouse Details
Home Type
- Townhome
Est. Annual Taxes
- $7,364
Year Built
- Built in 1995
Lot Details
- 1,500 Sq Ft Lot
- West Facing Home
- Property is Fully Fenced
- Wood Fence
- Property is in very good condition
HOA Fees
- $127 Monthly HOA Fees
Home Design
- Colonial Architecture
- Traditional Architecture
- Brick Exterior Construction
- Shingle Roof
- Composition Roof
- Vinyl Siding
- Concrete Perimeter Foundation
Interior Spaces
- 1,280 Sq Ft Home
- Property has 3 Levels
- Built-In Features
- Crown Molding
- Ceiling Fan
- Skylights
- Recessed Lighting
- 1 Fireplace
- Window Treatments
- Combination Dining and Living Room
- Views of Woods
Kitchen
- Breakfast Area or Nook
- Eat-In Kitchen
- Cooktop
- Microwave
- Dishwasher
- Upgraded Countertops
Flooring
- Bamboo
- Wood
- Carpet
Bedrooms and Bathrooms
- 3 Bedrooms
- En-Suite Primary Bedroom
- Walk-In Closet
- Bathtub with Shower
- Walk-in Shower
Laundry
- Dryer
- Washer
Finished Basement
- Heated Basement
- Walk-Out Basement
- Rear Basement Entry
- Laundry in Basement
- Natural lighting in basement
Parking
- 2 Open Parking Spaces
- 2 Parking Spaces
- On-Street Parking
- Parking Lot
- 2 Assigned Parking Spaces
Accessible Home Design
- Halls are 36 inches wide or more
- Doors are 32 inches wide or more
- More Than Two Accessible Exits
Outdoor Features
- Deck
- Patio
- Exterior Lighting
- Rain Gutters
- Porch
Schools
- Lane Elementary School
- Twain Middle School
- Edison High School
Utilities
- Forced Air Heating and Cooling System
- Humidifier
- 120/240V
- Natural Gas Water Heater
- Cable TV Available
Listing and Financial Details
- Tax Lot 271
- Assessor Parcel Number 0814 38500271
Community Details
Overview
- Association fees include common area maintenance, management, pool(s), reserve funds, snow removal, trash
- Building Winterized
- Kingstowne Residential Owners Corp HOA
- Kingstowne Subdivision, Stanton Floorplan
- Property Manager
Amenities
- Community Center
Recreation
- Tennis Courts
- Volleyball Courts
- Community Playground
- Fitness Center
- Community Pool
- Jogging Path
Pet Policy
- Pets Allowed
Map
Home Values in the Area
Average Home Value in this Area
Tax History
| Year | Tax Paid | Tax Assessment Tax Assessment Total Assessment is a certain percentage of the fair market value that is determined by local assessors to be the total taxable value of land and additions on the property. | Land | Improvement |
|---|---|---|---|---|
| 2024 | $6,912 | $596,660 | $190,000 | $406,660 |
| 2023 | $6,442 | $570,830 | $180,000 | $390,830 |
| 2022 | $5,932 | $518,770 | $160,000 | $358,770 |
| 2021 | $5,798 | $494,040 | $140,000 | $354,040 |
| 2020 | $5,330 | $450,330 | $130,000 | $320,330 |
| 2019 | $5,260 | $444,460 | $130,000 | $314,460 |
| 2018 | $5,029 | $437,290 | $129,000 | $308,290 |
| 2017 | $4,938 | $425,310 | $126,000 | $299,310 |
| 2016 | $4,836 | $417,440 | $124,000 | $293,440 |
| 2015 | $4,572 | $409,690 | $122,000 | $287,690 |
| 2014 | $4,485 | $402,780 | $120,000 | $282,780 |
Property History
| Date | Event | Price | Change | Sq Ft Price |
|---|---|---|---|---|
| 04/23/2025 04/23/25 | For Sale | $680,000 | -- | $531 / Sq Ft |
Deed History
| Date | Type | Sale Price | Title Company |
|---|---|---|---|
| Deed | $179,000 | -- | |
| Deed | $175,800 | -- |
Mortgage History
| Date | Status | Loan Amount | Loan Type |
|---|---|---|---|
| Open | $197,000 | Stand Alone Refi Refinance Of Original Loan | |
| Closed | $138,000 | Credit Line Revolving | |
| Closed | $213,151 | New Conventional | |
| Previous Owner | $181,050 | No Value Available | |
| Closed | $0 | New Conventional |
Similar Homes in Alexandria, VA
Source: Bright MLS
MLS Number: VAFX2234934
APN: 0814-38500271
- 5215 Dunstable Ln
- 5227 Ballycastle Cir
- 5309 Waldo Dr
- 5566 Jowett Ct
- 5577 Jowett Ct
- 6232 Gum St
- 5304 Jesmond St
- 6665 Scottswood St
- 5325 Franconia Rd
- 6290 Rose Hill Ct Unit 64
- 6562 Trask Terrace
- 6675 Ordsall St
- 6683 Ordsall St
- 4857 Basha Ct
- 6407 Rose Hill Dr
- 6301 Cottonwood Dr
- 6006 Masondale Rd
- 6122 Squire Ln
- 6089 Talavera Ct
- 5921 Westridge Ct
