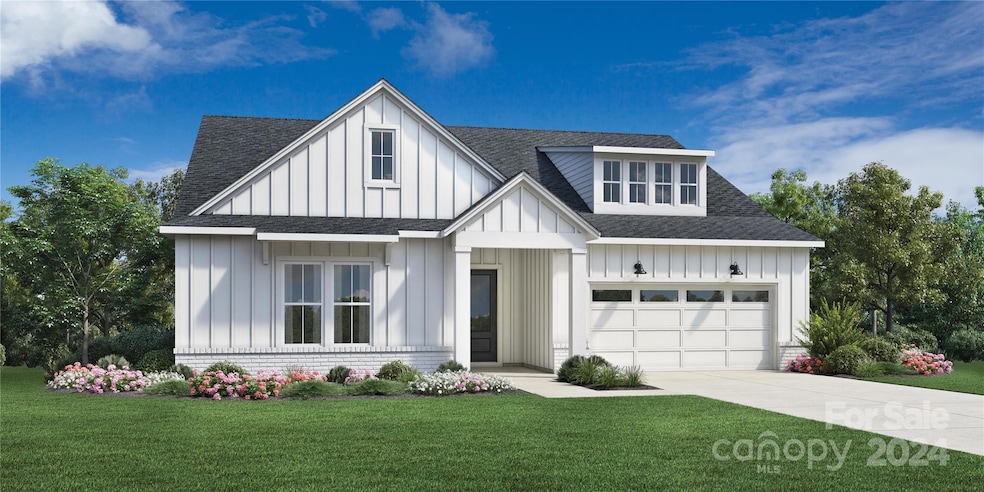
5221 Glenwalk Dr Unit 60 Charlotte, NC 28269
West Sugar Creek NeighborhoodHighlights
- Community Cabanas
- Under Construction
- Clubhouse
- Fitness Center
- Open Floorplan
- Transitional Architecture
About This Home
As of March 2025Highly popular Badin ranch floorplan on walk-out basement. Open-concept, bright, expansive living spaces with 10' ceilings and 8' doors on main. The dining area and large rear covered patio are overlooked by the well-appointed kitchen, complemented by a large center island, plenty of counter and cabinet space, sizable walk-in pantry, and convenient prep kitchen. The exquisite primary bedroom suite features a walk-in closet, spa-like primary bath with dual vanities, luxe shower with seat, and a private water closet. Please note the basement will be unfinished. Includes plumbing rough-in and electrical sub panel.
Last Agent to Sell the Property
Toll Brothers Real Estate Inc Brokerage Email: jseng@tollbrothers.com License #124908

Co-Listed By
Toll Brothers Real Estate Inc Brokerage Email: jseng@tollbrothers.com License #294671
Home Details
Home Type
- Single Family
Year Built
- Built in 2024 | Under Construction
Lot Details
- Lawn
- Property is zoned mx-3
HOA Fees
Parking
- 2 Car Attached Garage
- Driveway
Home Design
- Transitional Architecture
Interior Spaces
- 1-Story Property
- Open Floorplan
- Entrance Foyer
- Great Room with Fireplace
- Unfinished Basement
- Walk-Out Basement
- Home Security System
Kitchen
- Built-In Oven
- Gas Cooktop
- Range Hood
- Microwave
- Plumbed For Ice Maker
- Dishwasher
- Kitchen Island
- Disposal
Flooring
- Tile
- Vinyl
Bedrooms and Bathrooms
- 3 Main Level Bedrooms
- Split Bedroom Floorplan
- Walk-In Closet
Laundry
- Laundry Room
- Washer and Electric Dryer Hookup
Outdoor Features
- Covered patio or porch
Schools
- David Cox Road Elementary School
- Ridge Road Middle School
- Mallard Creek High School
Utilities
- Forced Air Heating and Cooling System
- Heating System Uses Natural Gas
- Tankless Water Heater
- Gas Water Heater
Listing and Financial Details
- Assessor Parcel Number 04306485
Community Details
Overview
- Cams Association
- Built by Toll Brothers
- Griffith Lakes Subdivision, Badin Floorplan
- Mandatory home owners association
Amenities
- Clubhouse
Recreation
- Tennis Courts
- Sport Court
- Recreation Facilities
- Community Playground
- Fitness Center
- Community Cabanas
- Community Pool
- Community Spa
- Dog Park
- Trails
Map
Home Values in the Area
Average Home Value in this Area
Property History
| Date | Event | Price | Change | Sq Ft Price |
|---|---|---|---|---|
| 03/10/2025 03/10/25 | Sold | $758,743 | 0.0% | $377 / Sq Ft |
| 10/27/2024 10/27/24 | Price Changed | $758,743 | +5.6% | $377 / Sq Ft |
| 05/26/2024 05/26/24 | Pending | -- | -- | -- |
| 05/26/2024 05/26/24 | For Sale | $718,333 | -- | $357 / Sq Ft |
Tax History
| Year | Tax Paid | Tax Assessment Tax Assessment Total Assessment is a certain percentage of the fair market value that is determined by local assessors to be the total taxable value of land and additions on the property. | Land | Improvement |
|---|---|---|---|---|
| 2023 | -- | -- | -- | -- |
Mortgage History
| Date | Status | Loan Amount | Loan Type |
|---|---|---|---|
| Open | $661,500 | New Conventional | |
| Closed | $661,500 | New Conventional |
Deed History
| Date | Type | Sale Price | Title Company |
|---|---|---|---|
| Special Warranty Deed | $759,000 | Westminster Title | |
| Special Warranty Deed | $759,000 | Westminster Title |
Similar Homes in the area
Source: Canopy MLS (Canopy Realtor® Association)
MLS Number: 4133319
APN: 043-064-85
- 5217 Glenwalk Dr Unit 59
- 3020 Finchborough Ct Unit 230
- 7117 Fowley Rd Unit 335
- 7121 Fowley Rd Unit 334
- 4165 Eastover Glen Rd Unit 337
- 7116 Wayfarer Dr Unit 80
- 7120 Wayfarer Dr Unit 79
- 7112 Wayfarer Dr Unit 81
- 4166 Eastover Glen Rd Unit 327
- 7050 Wayfarer Dr Unit 85
- 4158 Eastover Glen Rd Unit 325
- 4154 Eastover Glen Rd Unit 324
- 5300 Mint Harbor Way Unit 286
- 5220 Mint Harbor Way Unit 285
- 5301 Mint Harbor Way Unit 315
- 5233 Glenwalk Dr Unit 63
- 6005 Valehaven Place Unit 49
- 5351 Mint Harbor Way Unit 303
- 5365 Mint Harbor Way Unit 300
- 5347 Mint Harbor Way Unit 304
