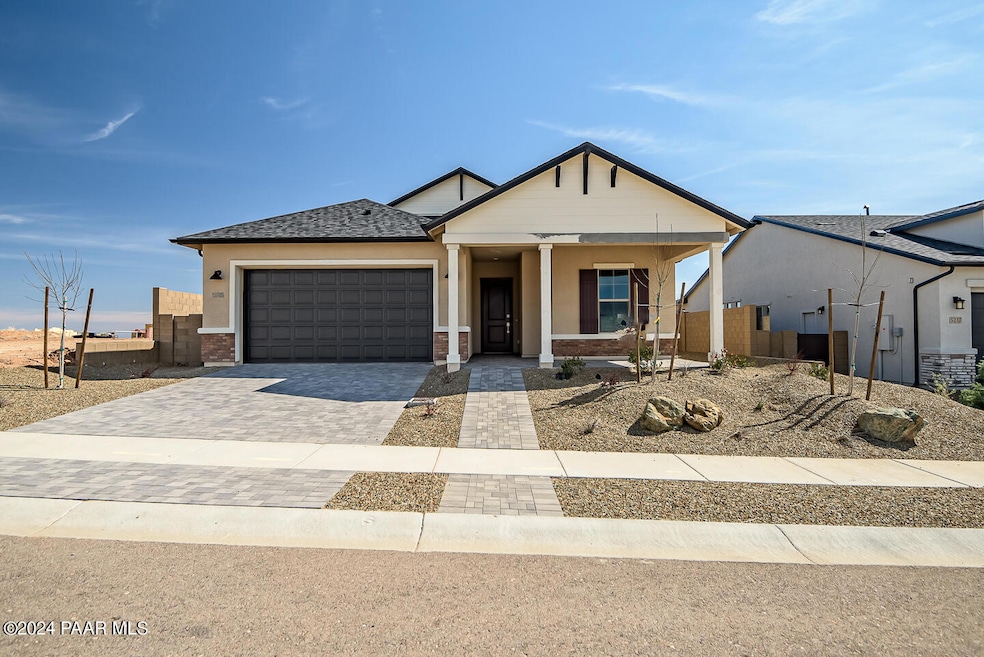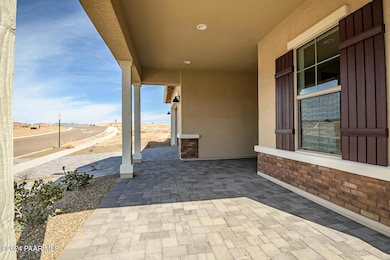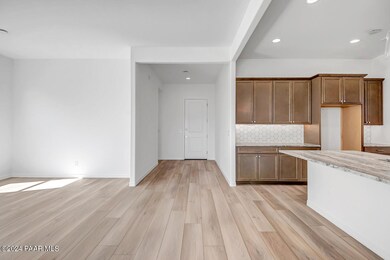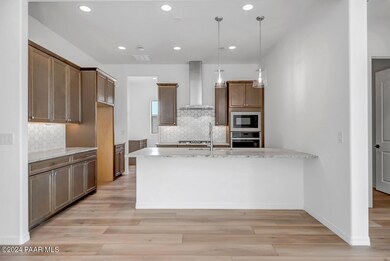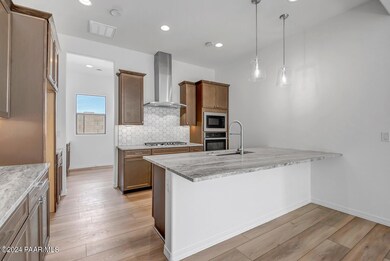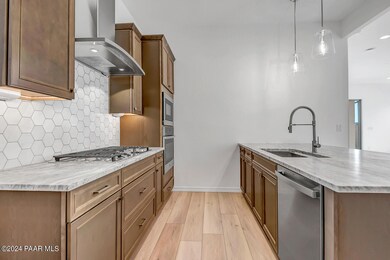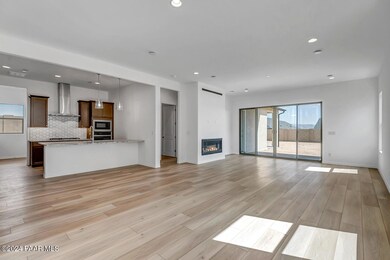
5221 Meandering Trail Prescott, AZ 86301
Highlights
- New Construction
- LEED For Homes
- Home Energy Rating Service (HERS) Rated Property
- Taylor Hicks School Rated A-
- ENERGY STAR Certified Homes
- Indoor airPLUS
About This Home
As of February 2025Introducing the Perfect Blend of Elegance and Functionality! With a spacious 1,892 sq ft, your new sanctuary offers ample room for you and your loved ones to create lifelong memories. Step onto the luxury vinyl planks that grace the floors, providing both durability and beauty. The plush carpet in the bedrooms adds a cozy and relaxing touch, perfect for unwinding after a long day. Elevate your cooking experience with top-of-the-line appliances that turn every meal into a masterpiece. The exquisite granite countertops and 42-inch upper cabinets add a touch of sophistication to your gourmet kitchen. Be sure to look at the dramatic 10' ceilings. Don't miss your opportunity to own a slice of paradise!
Last Agent to Sell the Property
Megan Perry
Woodside Homes Sales AZ, LLC License #BR575179000
Last Buyer's Agent
Megan Perry
Woodside Homes Sales AZ, LLC License #BR575179000
Home Details
Home Type
- Single Family
Est. Annual Taxes
- $371
Year Built
- Built in 2024 | New Construction
Lot Details
- 7,808 Sq Ft Lot
- Back Yard Fenced
- Drip System Landscaping
- Level Lot
- Property is zoned RE-2 Acre
HOA Fees
- $60 Monthly HOA Fees
Parking
- 2 Car Garage
- Garage Door Opener
- Driveway with Pavers
Home Design
- Contemporary Architecture
- Slab Foundation
- Wood Frame Construction
- Composition Roof
Interior Spaces
- 1,892 Sq Ft Home
- 1-Story Property
- Ceiling height of 9 feet or more
- Gas Fireplace
- Double Pane Windows
- Vinyl Clad Windows
- Fire and Smoke Detector
Kitchen
- Oven
- Cooktop
- Microwave
- Dishwasher
- ENERGY STAR Qualified Appliances
- Kitchen Island
- Solid Surface Countertops
- Disposal
Flooring
- Carpet
- Vinyl
Bedrooms and Bathrooms
- 2 Bedrooms
- Split Bedroom Floorplan
- Walk-In Closet
- Granite Bathroom Countertops
Laundry
- Laundry Room
- Washer and Dryer Hookup
Eco-Friendly Details
- LEED For Homes
- Home Energy Rating Service (HERS) Rated Property
- ENERGY STAR Certified Homes
- Moisture Control
- Indoor airPLUS
- Air Purifier
- Watersense Fixture
Outdoor Features
- Covered patio or porch
- Rain Gutters
Utilities
- Forced Air Heating and Cooling System
- Heating System Uses Natural Gas
- Underground Utilities
- Electricity To Lot Line
Community Details
- Association Phone (928) 776-4479
- Built by Woodside Homes
- Granite Dells Estates Subdivision
Listing and Financial Details
- Assessor Parcel Number 345
- Seller Concessions Offered
Map
Home Values in the Area
Average Home Value in this Area
Property History
| Date | Event | Price | Change | Sq Ft Price |
|---|---|---|---|---|
| 02/28/2025 02/28/25 | Sold | $600,000 | -6.2% | $317 / Sq Ft |
| 02/02/2025 02/02/25 | Pending | -- | -- | -- |
| 02/02/2025 02/02/25 | Price Changed | $639,890 | -0.8% | $338 / Sq Ft |
| 01/27/2025 01/27/25 | For Sale | $644,890 | -- | $341 / Sq Ft |
Tax History
| Year | Tax Paid | Tax Assessment Tax Assessment Total Assessment is a certain percentage of the fair market value that is determined by local assessors to be the total taxable value of land and additions on the property. | Land | Improvement |
|---|---|---|---|---|
| 2024 | $363 | -- | -- | -- |
| 2023 | $363 | $0 | $0 | $0 |
Mortgage History
| Date | Status | Loan Amount | Loan Type |
|---|---|---|---|
| Previous Owner | $7,087,500 | Construction |
Deed History
| Date | Type | Sale Price | Title Company |
|---|---|---|---|
| Special Warranty Deed | $600,000 | Security Title |
Similar Homes in Prescott, AZ
Source: Prescott Area Association of REALTORS®
MLS Number: 1070194
APN: 103-69-345
- 3310 Iron King Cir
- 3315 Iron King Cir
- 3263 Iron King Cir
- 5253 Iron Vine Trail
- 5210 Meandering Trail
- 3258 Jagged Spire Ct
- 5259 Iron Vine Trail
- 5242 Iron Vine Trail
- 5306 Rocky Vista Dr
- 5229 Iron Vine Trail
- 5361 Grand Summit Dr
- 5217 Iron Vine Trail
- 5385 Rocky Vista Dr
- 3290 Willow Butte Cir
- 5395 Crescent Edge Dr
- 5393 Crescent Edge Dr
- 5391 Crescent Edge Dr
- 3990 Crown Rock Trail
- 3988 Crown Rock Trail
- 5289 Tranquil Bluff Way
