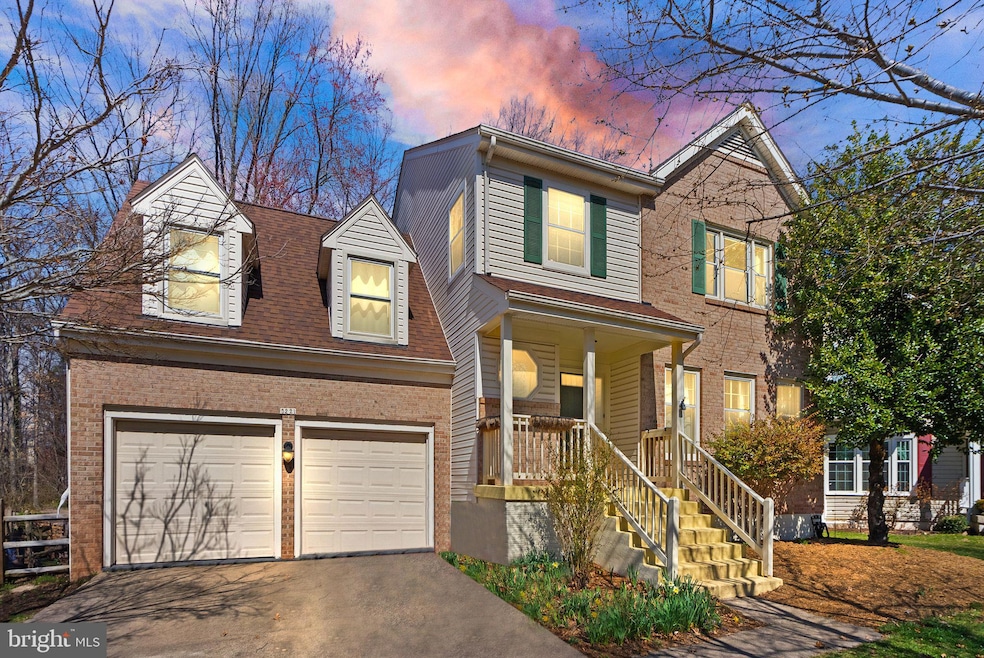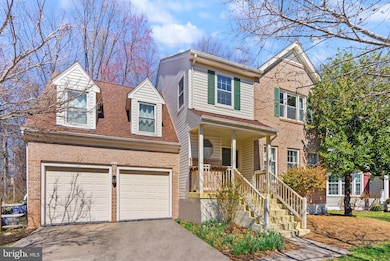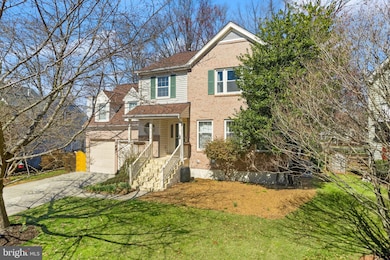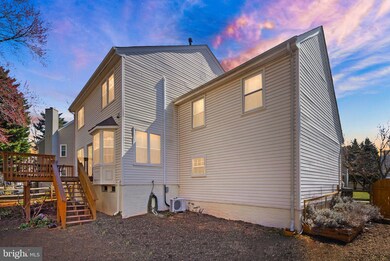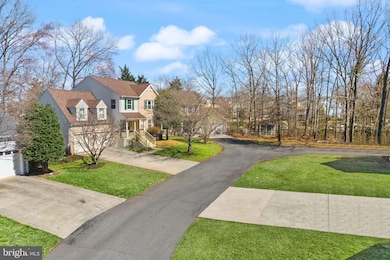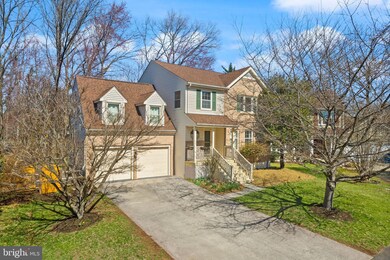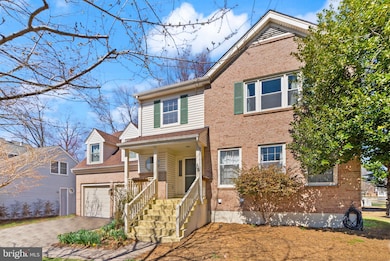
5221 Woodleaf Ct Centreville, VA 20120
Sully Station NeighborhoodEstimated payment $5,437/month
Highlights
- Open Floorplan
- Colonial Architecture
- Backs to Trees or Woods
- Westfield High School Rated A-
- Recreation Room
- Wood Flooring
About This Home
**Nice Home in the Sully Station Community**
Welcome to 5221 Woodleaf Ct, a comfortable home located at the end of a cul-de-sac in the desirable Sully Station community of Centreville, VA. With its private backyard backing up to trees, this property offers a peaceful setting.
The updated kitchen is equipped with modern appliances and ample counter space for everyday cooking. You’ll also appreciate the updated primary bathroom, which adds a nice touch to the home. The finished lower level provides extra space for a recreation room or home office.
Enjoy the outdoors from the screened-in porch or the deck, both great spots for relaxing or entertaining.
With an ideal location in a sought-after community, this home is close to parks, schools, and shopping. Schedule a visit today to see if it’s the right fit for you!
Home Details
Home Type
- Single Family
Est. Annual Taxes
- $9,833
Year Built
- Built in 1988
Lot Details
- 7,988 Sq Ft Lot
- Cul-De-Sac
- Backs to Trees or Woods
- Property is in good condition
- Property is zoned 303
HOA Fees
- $105 Monthly HOA Fees
Parking
- 2 Car Attached Garage
- Front Facing Garage
- Garage Door Opener
Home Design
- Colonial Architecture
- Brick Exterior Construction
- Slab Foundation
- Composition Roof
Interior Spaces
- Property has 3 Levels
- Open Floorplan
- Ceiling Fan
- Fireplace With Glass Doors
- Window Treatments
- Entrance Foyer
- Family Room Off Kitchen
- Living Room
- Dining Room
- Den
- Recreation Room
- Utility Room
Kitchen
- Breakfast Room
- Eat-In Kitchen
- Electric Oven or Range
- Ice Maker
- Dishwasher
- Upgraded Countertops
- Disposal
Flooring
- Wood
- Carpet
Bedrooms and Bathrooms
- 4 Bedrooms
- En-Suite Primary Bedroom
- En-Suite Bathroom
Laundry
- Laundry Room
- Dryer
- Washer
Finished Basement
- Connecting Stairway
- Laundry in Basement
Outdoor Features
- Porch
Utilities
- Forced Air Heating and Cooling System
- Vented Exhaust Fan
- Underground Utilities
- Electric Water Heater
Listing and Financial Details
- Tax Lot 783
- Assessor Parcel Number 0443 05 0783
Community Details
Overview
- Association fees include common area maintenance, management, trash, pool(s), snow removal, road maintenance, reserve funds, recreation facility
- Sully Station Community Association
- Sully Station Subdivision
Recreation
- Tennis Courts
- Baseball Field
- Community Basketball Court
- Community Playground
- Community Pool
- Jogging Path
Map
Home Values in the Area
Average Home Value in this Area
Tax History
| Year | Tax Paid | Tax Assessment Tax Assessment Total Assessment is a certain percentage of the fair market value that is determined by local assessors to be the total taxable value of land and additions on the property. | Land | Improvement |
|---|---|---|---|---|
| 2024 | $9,398 | $811,210 | $319,000 | $492,210 |
| 2023 | $9,224 | $817,360 | $319,000 | $498,360 |
| 2022 | $8,513 | $744,500 | $284,000 | $460,500 |
| 2021 | $7,426 | $632,800 | $239,000 | $393,800 |
| 2020 | $7,170 | $605,850 | $229,000 | $376,850 |
| 2019 | $7,170 | $605,850 | $229,000 | $376,850 |
| 2018 | $6,828 | $593,760 | $224,000 | $369,760 |
| 2017 | $6,786 | $584,460 | $219,000 | $365,460 |
| 2016 | $6,771 | $584,460 | $219,000 | $365,460 |
| 2015 | $6,523 | $584,460 | $219,000 | $365,460 |
| 2014 | $6,116 | $549,230 | $209,000 | $340,230 |
Property History
| Date | Event | Price | Change | Sq Ft Price |
|---|---|---|---|---|
| 03/27/2025 03/27/25 | For Sale | $825,000 | 0.0% | $280 / Sq Ft |
| 06/21/2013 06/21/13 | Rented | $2,700 | 0.0% | -- |
| 06/07/2013 06/07/13 | Under Contract | -- | -- | -- |
| 05/24/2013 05/24/13 | For Rent | $2,700 | 0.0% | -- |
| 06/22/2012 06/22/12 | Sold | $538,000 | -0.4% | $220 / Sq Ft |
| 04/26/2012 04/26/12 | Pending | -- | -- | -- |
| 04/12/2012 04/12/12 | Price Changed | $539,900 | -1.8% | $221 / Sq Ft |
| 03/03/2012 03/03/12 | For Sale | $549,900 | -- | $225 / Sq Ft |
Deed History
| Date | Type | Sale Price | Title Company |
|---|---|---|---|
| Warranty Deed | $538,000 | -- | |
| Deed | $223,500 | -- |
Mortgage History
| Date | Status | Loan Amount | Loan Type |
|---|---|---|---|
| Open | $509,961 | VA | |
| Closed | $555,754 | VA | |
| Previous Owner | $178,800 | No Value Available |
Similar Homes in Centreville, VA
Source: Bright MLS
MLS Number: VAFX2228054
APN: 0443-05-0783
- 14323 Brookmere Dr
- 14474 Glencrest Cir Unit 23
- 5215 Belle Plains Dr
- 5416 Sequoia Farms Dr
- 4900 Chelan Crossing
- 14303 Yesler Ave
- 14617 Batavia Dr
- 14344 Yesler Ave Unit 5
- 5525 Cedar Break Dr
- 14552 Eddy Ct
- 14700 Cranoke St
- 5260 Glen Meadow Rd
- 14717 Algretus Dr
- 14624 Stone Crossing Ct
- 14604 Jenn Ct
- 5193 Glen Meadow Dr
- 14733 Truitt Farm Dr
- 14427 Glen Manor Dr
- 4836 Garden View Ln
- 14812 Wood Home Rd
