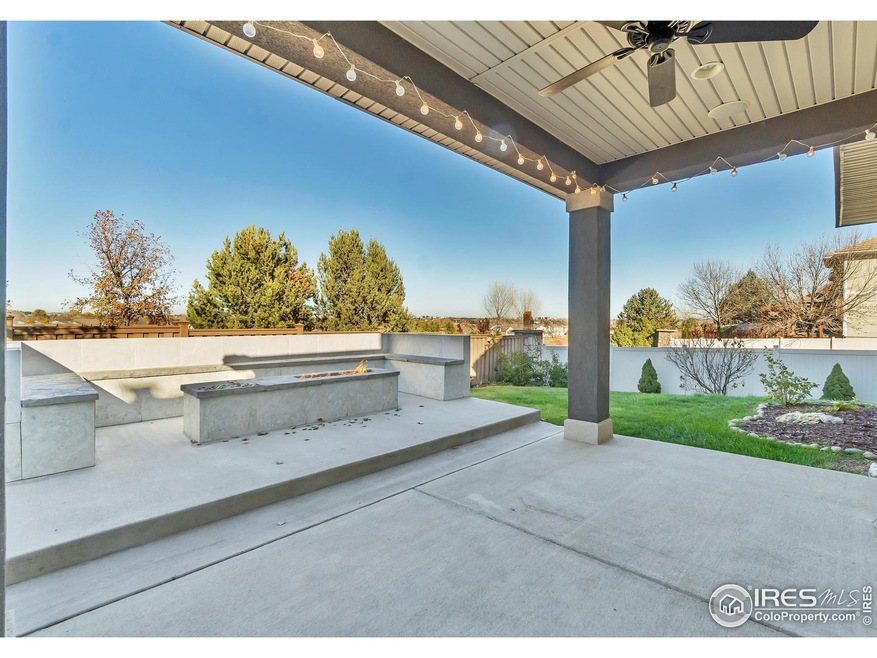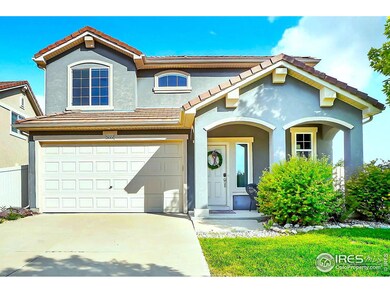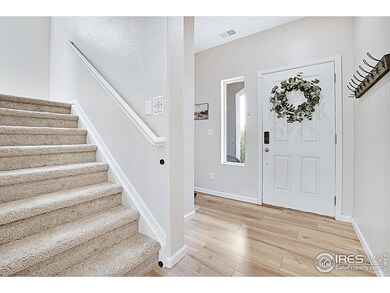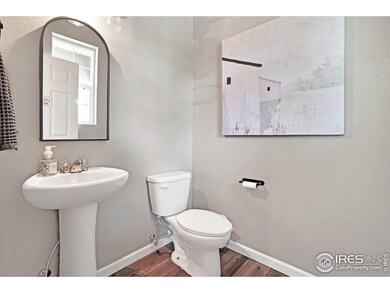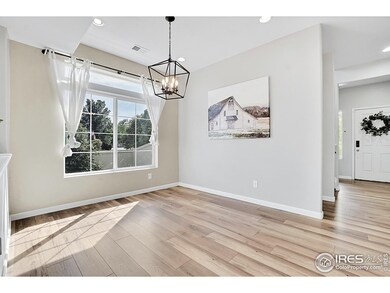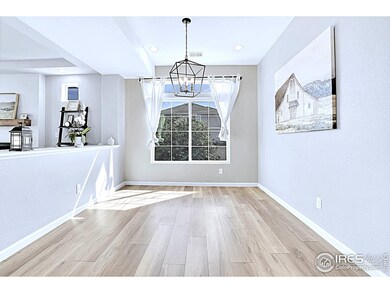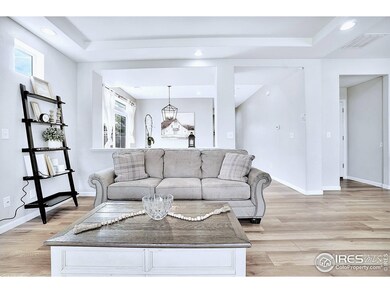
5222 Ridgewood Dr Johnstown, CO 80534
Highlights
- Open Floorplan
- Fireplace in Primary Bedroom
- Loft
- Mountain View
- Farmhouse Style Home
- Corner Lot
About This Home
As of December 2024Priced to Sell! This elegant single-family residence spans 2,278 sqft and offers 3 spacious bedrooms and 3 modern bathrooms, providing ample space for comfortable living. Step inside to discover brand-new carpet and a welcoming atmosphere filled with natural light. The living room, master bedroom, and outdoor back patio each feature their own cozy fireplace, perfect for relaxing evenings and entertaining guests. The gourmet kitchen is a chef's delight, boasting granite countertops, gas appliances, a huge pantry, and plenty of space for hosting gatherings. In addition, there are both a High Efficiency Furnace AND High Efficiency Water Heater. The outdoor space is just as impressive with a back patio that includes a new fan, entertainment area, and a partial covered porch, all surrounding a charming fireplace. Ideal for those who love the charm of Colorado, this home also offers breathtaking views of the Rocky Mountains. Located in a vibrant neighborhood, you'll have access to a Brand NEW Fitness Center, TWO neighborhood only pools, multiple parks, bike/running trails, and a frisbee golf course. Plus, the proximity to parks and recreational areas adds to the appeal of this incredible home. Don't miss out on this perfect blend of luxury and convenience, designed for those who love to entertain and appreciate the beauty of nature. Schedule a tour today and experience the charm of 5222 Ridgewood Dr for yourself!
Home Details
Home Type
- Single Family
Est. Annual Taxes
- $5,947
Year Built
- Built in 2014
Lot Details
- 5,979 Sq Ft Lot
- Fenced
- Corner Lot
- Sprinkler System
Parking
- 2 Car Attached Garage
- Garage Door Opener
Home Design
- Farmhouse Style Home
- Tile Roof
- Stucco
Interior Spaces
- 2,278 Sq Ft Home
- 2-Story Property
- Open Floorplan
- Ceiling Fan
- Multiple Fireplaces
- Includes Fireplace Accessories
- Gas Fireplace
- Great Room with Fireplace
- Loft
- Mountain Views
Kitchen
- Gas Oven or Range
- Self-Cleaning Oven
- Microwave
- Dishwasher
- Disposal
Flooring
- Carpet
- Vinyl
Bedrooms and Bathrooms
- 3 Bedrooms
- Fireplace in Primary Bedroom
- Walk-In Closet
- Primary Bathroom is a Full Bathroom
- Jack-and-Jill Bathroom
Laundry
- Dryer
- Washer
Outdoor Features
- Patio
Schools
- Winona Elementary School
- Ball Middle School
- Mountain View High School
Utilities
- Forced Air Heating and Cooling System
- Cable TV Available
Listing and Financial Details
- Assessor Parcel Number R1637118
Community Details
Overview
- No Home Owners Association
- Thompson River Ranch Subdivision
Recreation
- Community Playground
- Community Pool
- Park
- Hiking Trails
Map
Home Values in the Area
Average Home Value in this Area
Property History
| Date | Event | Price | Change | Sq Ft Price |
|---|---|---|---|---|
| 12/20/2024 12/20/24 | Sold | $519,000 | 0.0% | $228 / Sq Ft |
| 11/16/2024 11/16/24 | Price Changed | $519,000 | -1.6% | $228 / Sq Ft |
| 11/06/2024 11/06/24 | Price Changed | $527,500 | -1.4% | $232 / Sq Ft |
| 10/01/2024 10/01/24 | Price Changed | $534,900 | -0.9% | $235 / Sq Ft |
| 09/13/2024 09/13/24 | Price Changed | $539,999 | 0.0% | $237 / Sq Ft |
| 08/18/2024 08/18/24 | For Sale | $540,000 | +82.2% | $237 / Sq Ft |
| 05/03/2020 05/03/20 | Off Market | $296,417 | -- | -- |
| 01/28/2019 01/28/19 | Off Market | $358,000 | -- | -- |
| 01/31/2017 01/31/17 | Sold | $358,000 | -3.1% | $157 / Sq Ft |
| 01/01/2017 01/01/17 | Pending | -- | -- | -- |
| 10/29/2016 10/29/16 | For Sale | $369,500 | +24.7% | $162 / Sq Ft |
| 11/14/2014 11/14/14 | Sold | $296,417 | 0.0% | $135 / Sq Ft |
| 11/01/2014 11/01/14 | For Sale | $296,417 | -- | $135 / Sq Ft |
Tax History
| Year | Tax Paid | Tax Assessment Tax Assessment Total Assessment is a certain percentage of the fair market value that is determined by local assessors to be the total taxable value of land and additions on the property. | Land | Improvement |
|---|---|---|---|---|
| 2025 | $5,947 | $33,695 | $6,439 | $27,256 |
| 2024 | $5,947 | $33,695 | $6,439 | $27,256 |
| 2022 | $5,166 | $27,612 | $6,679 | $20,933 |
| 2021 | $5,251 | $28,407 | $6,871 | $21,536 |
| 2020 | $4,990 | $26,991 | $7,293 | $19,698 |
| 2019 | $4,953 | $26,991 | $7,293 | $19,698 |
| 2018 | $4,606 | $23,559 | $5,350 | $18,209 |
| 2017 | $4,338 | $23,559 | $5,350 | $18,209 |
| 2016 | $3,789 | $21,293 | $4,975 | $16,318 |
| 2015 | $3,690 | $21,300 | $4,980 | $16,320 |
| 2014 | $823 | $4,790 | $4,790 | $0 |
Mortgage History
| Date | Status | Loan Amount | Loan Type |
|---|---|---|---|
| Open | $467,100 | New Conventional | |
| Previous Owner | $85,000 | New Conventional | |
| Previous Owner | $320,000 | New Conventional | |
| Previous Owner | $358,000 | VA | |
| Previous Owner | $144,000 | New Conventional | |
| Previous Owner | $125,400 | New Conventional |
Deed History
| Date | Type | Sale Price | Title Company |
|---|---|---|---|
| Warranty Deed | $519,000 | None Listed On Document | |
| Warranty Deed | $400,000 | First American | |
| Warranty Deed | $358,000 | North American Title | |
| Warranty Deed | $296,400 | Town & Country Title Service |
Similar Homes in Johnstown, CO
Source: IRES MLS
MLS Number: 1016760
APN: 85221-18-003
- 3564 Maplewood Ln
- 3541 Valleywood Ct
- 3536 Valleywood Ct
- 3761 Cedarwood Ln
- 3510 Valleywood Ct
- 3500 Valleywood Ct
- 5036 Ridgewood Dr
- 3855 Balsawood Ln
- 3793 Summerwood Way
- 4969 Saddlewood Cir
- 3913 Arrowwood Ln
- 3431 Sandalwood Ln
- 3964 Kenwood Cir
- 3937 Kenwood Cir
- 3423 Rosewood Ln
- 5076 Eaglewood Ln
- 3713 Woodhaven Ln
- 4660 Wildwood Way
- 4077 Zebrawood Ln
- 3848 Sprucewood Dr
