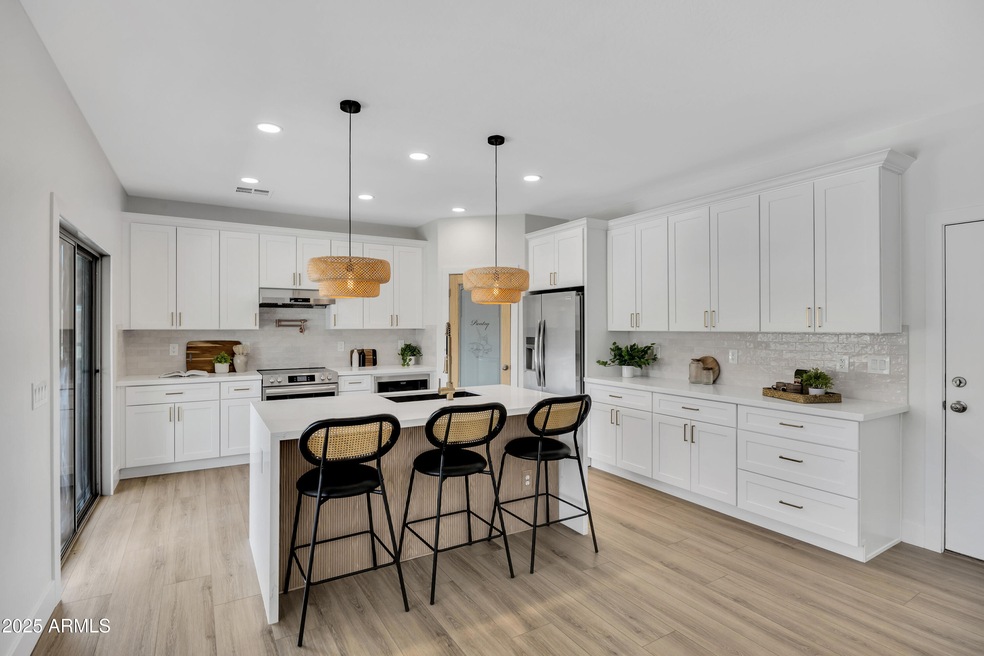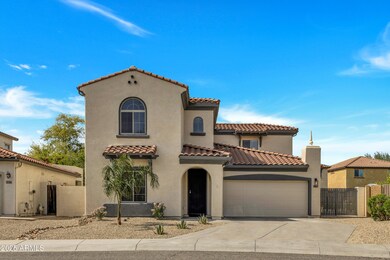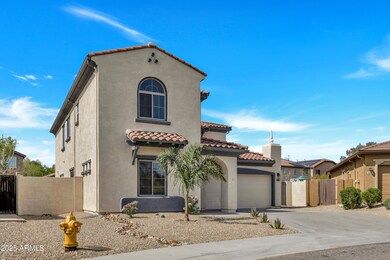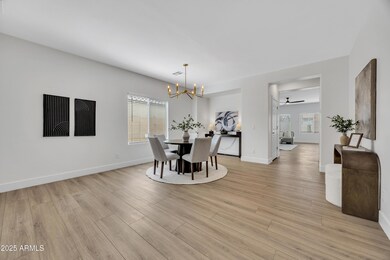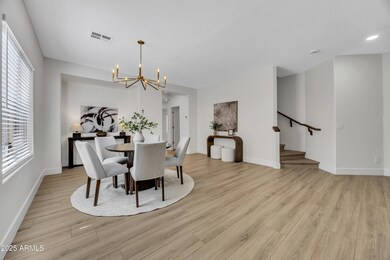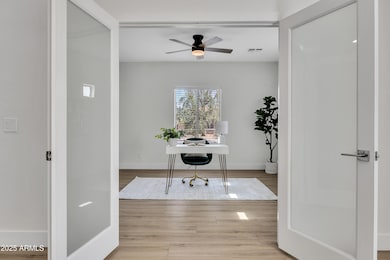
5222 W El Cortez Trail Phoenix, AZ 85083
Stetson Valley NeighborhoodEstimated payment $4,488/month
Highlights
- Private Pool
- RV Hookup
- Mountain View
- Sandra Day O'connor High School Rated A-
- Two Primary Bathrooms
- Spanish Architecture
About This Home
Welcome to your dream home! This massive 2,810 sqft gem has 4 large bedrooms, 3.5 bathrooms, an office/den, 2 car garage, and RV gate situated on a spacious lot in in the highly desirable Stetson Valley. Discover a no expenses spared thoughtfully renovated DESIGNER GRADE interior with a NEW kitchen, flooring, quartz countertops, high-end appliances, tiled showers, and much more! As you step through the front door, you'll be greeted by the expansive open floor plan, complemented by a beautiful open kitchen creating an inviting atmosphere. Outside, your private resort style oasis awaits with a sprawling backyard featuring a sparkling pool, outdoor grill, fireplace, artificial turf, and mountain views, perfect for entertaining! Don't miss the opportunity to make this delightful home yours!
Home Details
Home Type
- Single Family
Est. Annual Taxes
- $3,162
Year Built
- Built in 2006
Lot Details
- 8,902 Sq Ft Lot
- Desert faces the front and back of the property
- Block Wall Fence
- Artificial Turf
- Front and Back Yard Sprinklers
- Sprinklers on Timer
HOA Fees
- $99 Monthly HOA Fees
Parking
- 4 Open Parking Spaces
- 2 Car Garage
- RV Hookup
Home Design
- Spanish Architecture
- Wood Frame Construction
- Tile Roof
- Stucco
Interior Spaces
- 2,810 Sq Ft Home
- 2-Story Property
- Ceiling height of 9 feet or more
- Ceiling Fan
- Double Pane Windows
- Low Emissivity Windows
- Vinyl Clad Windows
- Mountain Views
- Washer and Dryer Hookup
Kitchen
- Kitchen Updated in 2025
- Eat-In Kitchen
- Breakfast Bar
- Built-In Microwave
- Kitchen Island
- Granite Countertops
Flooring
- Floors Updated in 2025
- Carpet
- Tile
- Vinyl
Bedrooms and Bathrooms
- 4 Bedrooms
- Bathroom Updated in 2025
- Two Primary Bathrooms
- Primary Bathroom is a Full Bathroom
- 3.5 Bathrooms
- Dual Vanity Sinks in Primary Bathroom
- Bathtub With Separate Shower Stall
Pool
- Private Pool
- Fence Around Pool
- Pool Pump
Schools
- Inspiration Mountain Elementary School
- Hillcrest Middle School
- Sandra Day O'connor High School
Utilities
- Cooling System Updated in 2022
- Cooling Available
- Heating System Uses Natural Gas
- Plumbing System Updated in 2025
- High Speed Internet
- Cable TV Available
Additional Features
- ENERGY STAR Qualified Equipment for Heating
- Built-In Barbecue
Listing and Financial Details
- Tax Lot 202
- Assessor Parcel Number 201-38-713
Community Details
Overview
- Association fees include ground maintenance
- Ccmc Association
- Built by Greystone Homes
- Stetson Valley Parcels 2 3 4 Subdivision
Recreation
- Community Playground
- Bike Trail
Map
Home Values in the Area
Average Home Value in this Area
Tax History
| Year | Tax Paid | Tax Assessment Tax Assessment Total Assessment is a certain percentage of the fair market value that is determined by local assessors to be the total taxable value of land and additions on the property. | Land | Improvement |
|---|---|---|---|---|
| 2025 | $3,162 | $36,743 | -- | -- |
| 2024 | $3,109 | $34,994 | -- | -- |
| 2023 | $3,109 | $48,130 | $9,620 | $38,510 |
| 2022 | $2,994 | $36,660 | $7,330 | $29,330 |
| 2021 | $3,127 | $34,350 | $6,870 | $27,480 |
| 2020 | $3,069 | $32,660 | $6,530 | $26,130 |
| 2019 | $2,975 | $31,120 | $6,220 | $24,900 |
| 2018 | $2,872 | $30,680 | $6,130 | $24,550 |
| 2017 | $2,773 | $29,070 | $5,810 | $23,260 |
| 2016 | $2,617 | $28,030 | $5,600 | $22,430 |
| 2015 | $2,336 | $28,750 | $5,750 | $23,000 |
Property History
| Date | Event | Price | Change | Sq Ft Price |
|---|---|---|---|---|
| 04/04/2025 04/04/25 | Pending | -- | -- | -- |
| 04/01/2025 04/01/25 | For Sale | $739,000 | +271.4% | $263 / Sq Ft |
| 02/07/2012 02/07/12 | Sold | $199,000 | 0.0% | $71 / Sq Ft |
| 10/24/2011 10/24/11 | Pending | -- | -- | -- |
| 09/30/2011 09/30/11 | Price Changed | $199,000 | +2.1% | $71 / Sq Ft |
| 07/19/2011 07/19/11 | For Sale | $195,000 | -- | $69 / Sq Ft |
Deed History
| Date | Type | Sale Price | Title Company |
|---|---|---|---|
| Warranty Deed | $420,000 | Empire Title Agency | |
| Warranty Deed | $199,000 | First American Title Ins Co | |
| Corporate Deed | $379,990 | North American Title Co | |
| Special Warranty Deed | -- | None Available | |
| Cash Sale Deed | $2,035,004 | Magnus Title Agency |
Mortgage History
| Date | Status | Loan Amount | Loan Type |
|---|---|---|---|
| Previous Owner | $136,647 | New Conventional | |
| Previous Owner | $159,200 | New Conventional | |
| Previous Owner | $21,000 | Credit Line Revolving | |
| Previous Owner | $259,950 | New Conventional |
Similar Homes in the area
Source: Arizona Regional Multiple Listing Service (ARMLS)
MLS Number: 6844014
APN: 201-38-713
- 5423 W Yearling Rd
- 5443 W Hobby Horse Dr
- 5042 W Lariat Ln
- 5032 W Yearling Rd
- 25608 N 55th Dr
- 5423 W Range Mule Dr
- 25925 N 53rd Dr Unit 114
- 5026 W Parsons Rd
- 25824 N 54th Ave Unit 157
- 5116 W Trotter Trail
- 5523 W Yearling Rd
- 5110 W Sweet Iron Pass
- 5374 W Chisum Trail Unit 179
- 26203 N 50th Dr
- 5436 W Chisum Trail Unit 172
- 4937 W Desert Hollow Dr
- 4913 W Hackamore Dr
- 3310 W Jomax Rd
- 26638 N Babbling Brook Dr
- 5557 W Buckskin Trail
