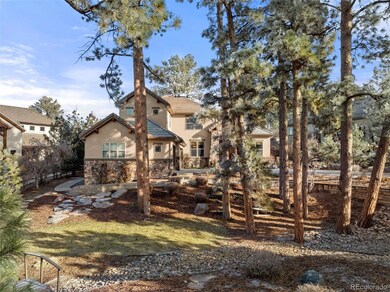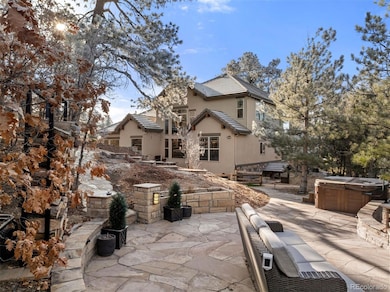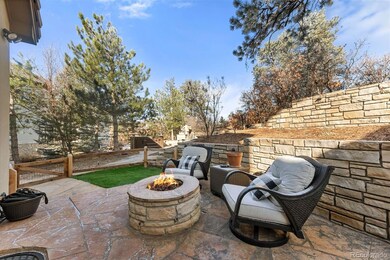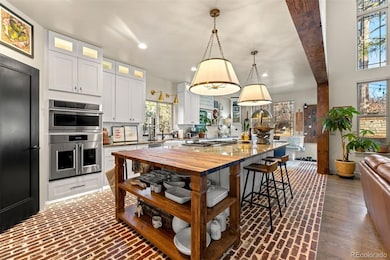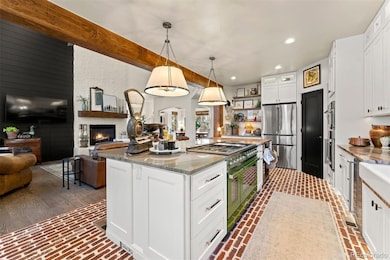
5224 Knobcone Dr Castle Rock, CO 80108
Metzler Ranch NeighborhoodEstimated payment $10,123/month
Highlights
- Home Theater
- Primary Bedroom Suite
- Open Floorplan
- Spa
- 0.5 Acre Lot
- Vaulted Ceiling
About This Home
Timber Canyon offers the perfect blend of luxury and Colorado charm, just minutes from dining, shopping, trails, and parks. This fully remodeled 4-bedroom, 4-bathroom home sits on a beautifully landscaped lot with thoughtful upgrades throughout. The home features sleek black-painted doors, freshly painted walls & cabinets, new ceiling fans, a whole-house vacuum & whole home Generac generator. The expansive family room is flooded w/ natural light, showcasing a shiplap accent wall, Italian Venetian plaster fireplace w/ a new mantle, hearth, & custom storage nook. The fully gutted & remodeled gourmet kitchen, now open to the family room, includes brand new top-of-the-line appliances such as a double oven (4 ovens total), convection microwave, 6-burner range w/ griddle, & ice maker. Custom granite countertops, new cabinets, & an upgraded pantry enhance the space. The ultimate chef's kitchen features a new island, brick flooring, floating shelves, exposed beams, as well as a new sink, faucet, & updated light fixtures & motion detector accent lighting. The main-level office has newly painted cabinets, a stylish light fixture, & abundant natural light. The stairwells have new hard wood steps leading upstairs to 2 additional bedrooms & an oversized executive office (huge bonus room) completely reimagined with an enclosed wall, double doors, modern lighting, & fresh paint. The basement features a custom kids’ play area w/ a safety slide and upgraded bar with new cabinets, counters, a brick wall, wood beams, sink, faucet, & bar fridge. Enjoy the outdoors with refreshed landscaping with new artificial friendly turf, removed overgrown plants, and added fencing & gates for privacy. Outdoor spaces include a wood-burning fireplace, cozy dining patio, fire pit, a hot tub, and serene spaces for relaxation amid 100-year-old pines & local wildlife. This home offers luxurious living in a private mountain sanctuary, perfect for those seeking both peace & sophistication.
Listing Agent
LIV Sotheby's International Realty Brokerage Email: G@GwenSnyderRealEstate.com,303-718-1085 License #100032337

Home Details
Home Type
- Single Family
Est. Annual Taxes
- $5,672
Year Built
- Built in 2007
Lot Details
- 0.5 Acre Lot
- Property is Fully Fenced
- Landscaped
- Front and Back Yard Sprinklers
- Many Trees
- Private Yard
- Garden
HOA Fees
- $162 Monthly HOA Fees
Parking
- 3 Car Attached Garage
- Electric Vehicle Home Charger
- Parking Storage or Cabinetry
Home Design
- Mountain Contemporary Architecture
- Frame Construction
- Stone Siding
- Radon Mitigation System
- Stucco
Interior Spaces
- 2-Story Property
- Open Floorplan
- Wet Bar
- Central Vacuum
- Built-In Features
- Vaulted Ceiling
- Ceiling Fan
- Window Treatments
- Entrance Foyer
- Family Room with Fireplace
- Great Room
- Dining Room
- Home Theater
- Home Office
- Loft
- Bonus Room
- Game Room
- Wood Flooring
- Laundry Room
Kitchen
- Breakfast Area or Nook
- Eat-In Kitchen
- Double Convection Oven
- Cooktop
- Microwave
- Dishwasher
- Wine Cooler
- Kitchen Island
- Granite Countertops
- Utility Sink
- Disposal
Bedrooms and Bathrooms
- Primary Bedroom Suite
- Walk-In Closet
Finished Basement
- Partial Basement
- Bedroom in Basement
- 1 Bedroom in Basement
Home Security
- Radon Detector
- Carbon Monoxide Detectors
- Fire and Smoke Detector
Eco-Friendly Details
- Smoke Free Home
Outdoor Features
- Spa
- Patio
- Fire Pit
- Exterior Lighting
Schools
- Sage Canyon Elementary School
- Mesa Middle School
- Douglas County High School
Utilities
- Forced Air Heating and Cooling System
- Humidifier
- Natural Gas Connected
- Cable TV Available
Community Details
- Advance HOA Management Association, Phone Number (303) 482-2213
- Timber Canyon Subdivision
Listing and Financial Details
- Exclusions: Seller`s Personal Property, wall shelf with two corbels in guest hallway, washer, dryer
- Assessor Parcel Number R0433899
Map
Home Values in the Area
Average Home Value in this Area
Tax History
| Year | Tax Paid | Tax Assessment Tax Assessment Total Assessment is a certain percentage of the fair market value that is determined by local assessors to be the total taxable value of land and additions on the property. | Land | Improvement |
|---|---|---|---|---|
| 2024 | $5,594 | $84,440 | $20,660 | $63,780 |
| 2023 | $5,672 | $84,440 | $20,660 | $63,780 |
| 2022 | $4,507 | $67,640 | $12,610 | $55,030 |
| 2021 | $4,704 | $67,640 | $12,610 | $55,030 |
| 2020 | $4,090 | $60,040 | $21,470 | $38,570 |
| 2019 | $4,110 | $60,040 | $21,470 | $38,570 |
| 2018 | $3,550 | $50,560 | $17,160 | $33,400 |
| 2017 | $3,249 | $50,560 | $17,160 | $33,400 |
| 2016 | $3,243 | $49,140 | $17,940 | $31,200 |
| 2015 | $3,336 | $49,140 | $17,940 | $31,200 |
| 2014 | $2,895 | $39,140 | $9,950 | $29,190 |
Property History
| Date | Event | Price | Change | Sq Ft Price |
|---|---|---|---|---|
| 03/31/2025 03/31/25 | Price Changed | $1,700,000 | -4.7% | $322 / Sq Ft |
| 01/09/2025 01/09/25 | For Sale | $1,784,000 | +19.0% | $338 / Sq Ft |
| 06/02/2023 06/02/23 | Sold | $1,499,000 | 0.0% | $284 / Sq Ft |
| 04/23/2023 04/23/23 | Pending | -- | -- | -- |
| 03/02/2023 03/02/23 | Price Changed | $1,499,000 | -6.3% | $284 / Sq Ft |
| 02/16/2023 02/16/23 | For Sale | $1,599,000 | -- | $303 / Sq Ft |
Deed History
| Date | Type | Sale Price | Title Company |
|---|---|---|---|
| Special Warranty Deed | $1,499,000 | Land Title | |
| Warranty Deed | $785,000 | Chicago Title | |
| Interfamily Deed Transfer | -- | Capital Title Llc | |
| Interfamily Deed Transfer | -- | Capital Title Llc | |
| Interfamily Deed Transfer | -- | None Available | |
| Warranty Deed | $578,000 | Stewart Title | |
| Warranty Deed | $800,000 | Stewart Title | |
| Warranty Deed | $890,000 | Title America | |
| Interfamily Deed Transfer | -- | Title America | |
| Quit Claim Deed | -- | -- | |
| Quit Claim Deed | -- | None Available | |
| Warranty Deed | $184,500 | Land Title | |
| Warranty Deed | -- | -- | |
| Quit Claim Deed | -- | -- |
Mortgage History
| Date | Status | Loan Amount | Loan Type |
|---|---|---|---|
| Open | $999,000 | New Conventional | |
| Previous Owner | $413,000 | New Conventional | |
| Previous Owner | $167,000 | Credit Line Revolving | |
| Previous Owner | $417,000 | New Conventional | |
| Previous Owner | $244,000 | Unknown | |
| Previous Owner | $712,000 | New Conventional | |
| Previous Owner | $712,000 | Stand Alone Refi Refinance Of Original Loan | |
| Previous Owner | $64,685 | Fannie Mae Freddie Mac | |
| Previous Owner | $538,700 | Construction |
Similar Homes in Castle Rock, CO
Source: REcolorado®
MLS Number: 8613095
APN: 2351-253-04-003
- 1782 Tulip Tree Place
- 5478 Water Oak Cir
- 1803 Avenida Del Sol
- 4788 Silver Pine Dr
- 1830 Via Los Pinon
- 2198 Avenida Del Sol
- 1961 Via Los Pinon Unit 19
- 3672 Outcrop Ct
- 2130 Avenida Del Sol
- 4605 Tierra Alta Dr
- 2906 Furthermore Ln
- 2918 Furthermore Ln
- 1289 Diamond Ridge Cir
- 1104 Rumbling Sky Place
- 4479 Tierra Alta Dr
- 2671 Cutters Cir Unit 102
- 1012 Diamond Ridge Cir
- 3041 Furthermore Ln
- 821 Stony Mesa Place
- 3378 Backdrop Ct

