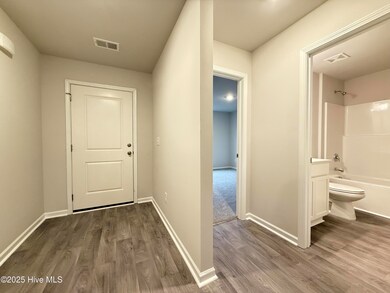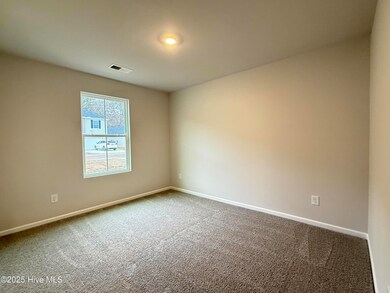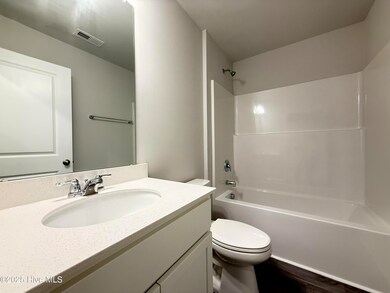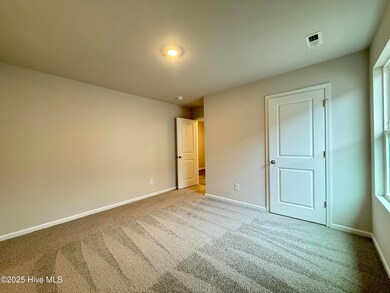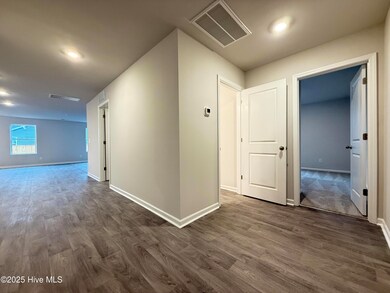
5224 Meagan Ln NE Winnabow, NC 28479
Highlights
- Solid Surface Countertops
- Interior Lot
- Patio
- Porch
- Walk-In Closet
- Laundry Room
About This Home
As of March 2025READY NOW! If you're looking for a versatile, easy living, thoughtfully designed one level split ranch, this is it! Welcome to Dream Finders Homes Venture plan! Offering an amazing, spacious, open layout, this 3 bedroom, 2 bath home has it all! The hub of this detailed plan is the huge kitchen island which overlooks the dining and family room creating a cohesive environment for gatherings or everyday activities. In addition, The Venture includes a multifunctional space which can be utilized as a separate office, craft room, playroom or a 4th bedroom - Just a fabulous layout with all the right spaces! Convenient to Leland, Wilmington, Southport and Myrtle Beach! Minutes to shopping restaurants, golf and beaches. Country Walk is fast approaching closeout! Limited Opportunity with HUGE Incentives! Live your best coastal life and don't miss out!
Home Details
Home Type
- Single Family
Est. Annual Taxes
- $154
Year Built
- Built in 2024
Lot Details
- 5,271 Sq Ft Lot
- Property fronts a private road
- Interior Lot
- Property is zoned Co-Cld
HOA Fees
- $110 Monthly HOA Fees
Home Design
- Slab Foundation
- Wood Frame Construction
- Shingle Roof
- Vinyl Siding
- Stick Built Home
Interior Spaces
- 1,842 Sq Ft Home
- 1-Story Property
- Blinds
- Entrance Foyer
- Combination Dining and Living Room
- Vinyl Plank Flooring
- Scuttle Attic Hole
- Fire and Smoke Detector
- Laundry Room
Kitchen
- Self-Cleaning Oven
- Stove
- Built-In Microwave
- Ice Maker
- Dishwasher
- Kitchen Island
- Solid Surface Countertops
- Disposal
Bedrooms and Bathrooms
- 4 Bedrooms
- Walk-In Closet
- Low Flow Toliet
- Walk-in Shower
Parking
- 2 Car Attached Garage
- Front Facing Garage
- Garage Door Opener
- Driveway
Eco-Friendly Details
- ENERGY STAR/CFL/LED Lights
- No or Low VOC Paint or Finish
Outdoor Features
- Patio
- Porch
Schools
- Bolivia Elementary School
- South Brunswick Middle School
- South Brunswick High School
Utilities
- Forced Air Heating and Cooling System
- Heat Pump System
- Programmable Thermostat
- Electric Water Heater
- Municipal Trash
Community Details
- Country Walk HOA, Phone Number (910) 679-3012
- Country Walk Subdivision
- Maintained Community
Listing and Financial Details
- Tax Lot 078
- Assessor Parcel Number 111ca078
Map
Home Values in the Area
Average Home Value in this Area
Property History
| Date | Event | Price | Change | Sq Ft Price |
|---|---|---|---|---|
| 03/31/2025 03/31/25 | Sold | $287,500 | -4.2% | $156 / Sq Ft |
| 03/11/2025 03/11/25 | Pending | -- | -- | -- |
| 02/21/2025 02/21/25 | Price Changed | $299,990 | -5.2% | $163 / Sq Ft |
| 10/27/2024 10/27/24 | For Sale | $316,390 | -- | $172 / Sq Ft |
Similar Homes in Winnabow, NC
Source: Hive MLS
MLS Number: 100468701
- 5235 Soy Bean Dr NE
- 5239 Meagan Ln NE Unit Lot 051
- 5223 Meagan Ln NE
- 5187 Meagan Ln NE
- 5219 Meagan Ln NE
- 5211 Meagan Ln NE
- 5295 Meagan Ln NE
- 5203 Meagan Ln NE
- 5338 Meagan Ln NE
- 5338 Meagan Ln NE
- 5338 Meagan Ln NE
- 5338 Meagan Ln NE
- 5338 Meagan Ln NE
- 5338 Meagan Ln NE
- 5338 Meagan Ln NE
- 5342 Meagan Ln NE
- 5346 Meagan Ln NE
- 2017 Twilight Dr NE
- 2005 Twilight Dr NE
- 2047 Twilight Dr NE


