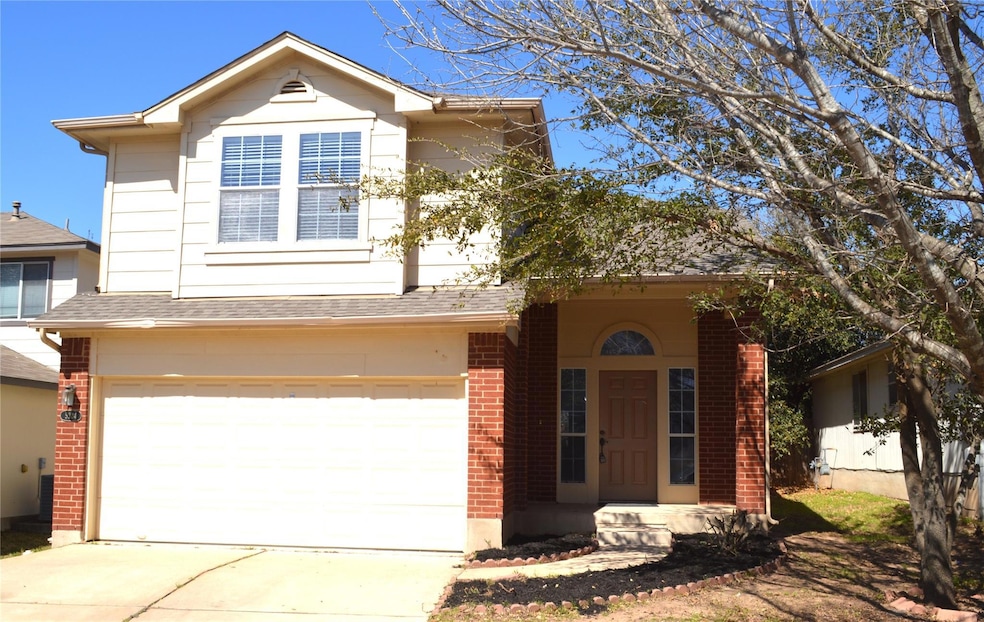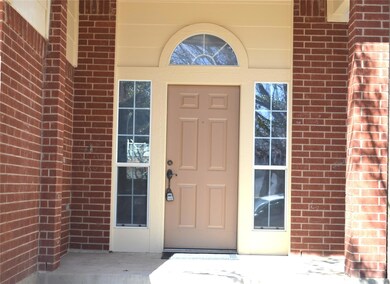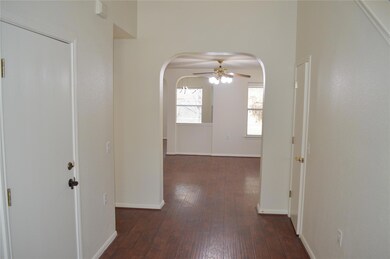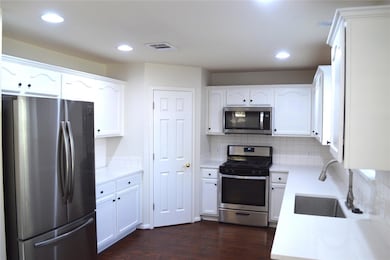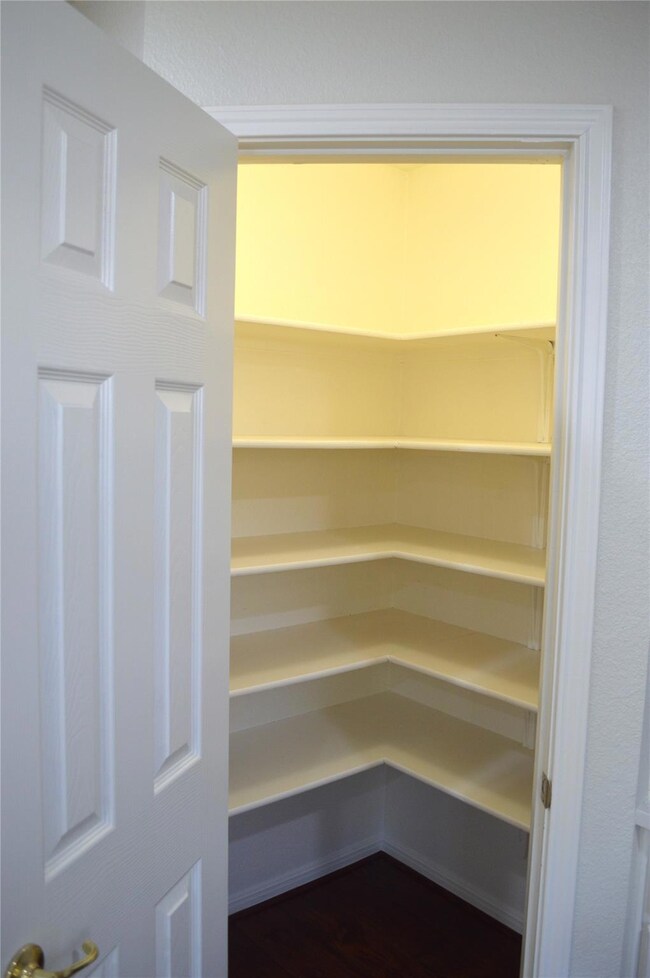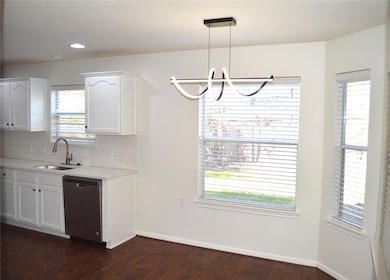
5224 Tower Trail Austin, TX 78723
East MLK NeighborhoodEstimated payment $4,682/month
Highlights
- Private Lot
- Quartz Countertops
- In-Law or Guest Suite
- Wooded Lot
- Covered patio or porch
- Double Vanity
About This Home
**Charming & Updated 5-Bedroom Home in Prime Austin Location! **
Welcome to a beautifully maintained 5-bedroom, 3-bathroom home in the sought-after Senate Hills community! Offering 2,232 sq. ft. of living space, this two-story gem is move-in ready and ideally situated near Austin’s top destinations.
**Spacious & Stylish Living**
Step inside to tile and vinyl flooring, a bright and airy open floor plan, and a spacious kitchen—perfect for entertaining. The kitchen features sleek quartz countertops, modern stainless-steel appliances, ample counter space, and plenty of storage.
Upstairs, the generously sized bedrooms offer comfort and versatility, with the primary suite featuring a private ensuite bath and walk-in closet.
**Unbeatable Location**
- Less than 15 mins drive to UT Austin, Mueller (H-E-B, Alamo Drafthouse, parks & shopping)
and Austin-Bergstrom International Airport
**Recent Upgrades include**
- Brand New Roof – Installed December 2023
- HVAC System (Trane) – Replaced May 2022
- Modern Kitchen Appliances – Refrigerator, microwave, range, and dishwasher all replaced June 2021
- Washer & Dryer – Washing machine replaced July 2023
- Water Heater – Updated November 2020
This home also includes a private yard, two-car garage, and easy access to downtown, making it an ideal choice for families, professionals, or investors looking for a fantastic location. Don’t miss this opportunity! Contact today to schedule a private tour of this fantastic home Today!
Home Details
Home Type
- Single Family
Est. Annual Taxes
- $10,549
Year Built
- Built in 2007
Lot Details
- 4,713 Sq Ft Lot
- Southwest Facing Home
- Wood Fence
- Private Lot
- Level Lot
- Wooded Lot
- Few Trees
- Back and Front Yard
HOA Fees
- $15 Monthly HOA Fees
Parking
- 2 Car Garage
Home Design
- Brick Exterior Construction
- Slab Foundation
- Frame Construction
- Shingle Roof
- Concrete Siding
- HardiePlank Type
Interior Spaces
- 2,232 Sq Ft Home
- 2-Story Property
- Central Vacuum
- Ceiling Fan
- Recessed Lighting
- Wood Burning Fireplace
- Blinds
- Entrance Foyer
- Family Room with Fireplace
- Dining Room
- Storage
Kitchen
- Built-In Gas Oven
- Built-In Gas Range
- Microwave
- Dishwasher
- Quartz Countertops
- Disposal
Flooring
- Carpet
- Tile
- Vinyl
Bedrooms and Bathrooms
- 5 Bedrooms | 1 Main Level Bedroom
- Walk-In Closet
- In-Law or Guest Suite
- 3 Full Bathrooms
- Double Vanity
- Garden Bath
Outdoor Features
- Covered patio or porch
- Exterior Lighting
Schools
- Pecan Springs Elementary School
- Pearce Middle School
- Northeast Early College High School
Utilities
- Central Heating and Cooling System
Listing and Financial Details
- Assessor Parcel Number 02152402180000
- Tax Block E
Community Details
Overview
- Association fees include common area maintenance
- Goodwin & Company Association
- Senate Hills Sec 01 Subdivision
Recreation
- Dog Park
Map
Home Values in the Area
Average Home Value in this Area
Tax History
| Year | Tax Paid | Tax Assessment Tax Assessment Total Assessment is a certain percentage of the fair market value that is determined by local assessors to be the total taxable value of land and additions on the property. | Land | Improvement |
|---|---|---|---|---|
| 2023 | $8,821 | $487,526 | $300,000 | $187,526 |
| 2022 | $10,989 | $556,433 | $300,000 | $256,433 |
| 2021 | $9,408 | $422,500 | $75,000 | $347,500 |
| 2020 | $6,811 | $317,549 | $75,000 | $242,549 |
| 2018 | $6,899 | $311,627 | $75,000 | $236,627 |
| 2017 | $6,762 | $272,203 | $35,000 | $237,203 |
| 2016 | $6,320 | $283,381 | $35,000 | $248,381 |
| 2015 | $4,648 | $266,851 | $35,000 | $231,851 |
| 2014 | $4,648 | $213,676 | $0 | $0 |
Property History
| Date | Event | Price | Change | Sq Ft Price |
|---|---|---|---|---|
| 03/19/2025 03/19/25 | For Sale | $679,995 | 0.0% | $305 / Sq Ft |
| 09/23/2022 09/23/22 | Rented | $3,100 | 0.0% | -- |
| 09/19/2022 09/19/22 | Under Contract | -- | -- | -- |
| 07/31/2022 07/31/22 | For Rent | $3,100 | +19.2% | -- |
| 07/01/2021 07/01/21 | Rented | $2,600 | 0.0% | -- |
| 06/25/2021 06/25/21 | Under Contract | -- | -- | -- |
| 06/09/2021 06/09/21 | Price Changed | $2,600 | +18.2% | $1 / Sq Ft |
| 05/02/2021 05/02/21 | For Rent | $2,200 | +16.1% | -- |
| 02/01/2019 02/01/19 | Rented | $1,895 | 0.0% | -- |
| 01/14/2019 01/14/19 | Under Contract | -- | -- | -- |
| 12/28/2018 12/28/18 | Price Changed | $1,895 | -2.8% | $1 / Sq Ft |
| 09/15/2018 09/15/18 | For Rent | $1,950 | +14.7% | -- |
| 01/02/2014 01/02/14 | Rented | $1,700 | 0.0% | -- |
| 12/19/2013 12/19/13 | Under Contract | -- | -- | -- |
| 11/03/2013 11/03/13 | For Rent | $1,700 | -- | -- |
Deed History
| Date | Type | Sale Price | Title Company |
|---|---|---|---|
| Vendors Lien | -- | Fidelity National Title |
Mortgage History
| Date | Status | Loan Amount | Loan Type |
|---|---|---|---|
| Open | $144,300 | New Conventional | |
| Closed | $148,000 | New Conventional | |
| Closed | $11,000 | Stand Alone Second | |
| Closed | $158,291 | Purchase Money Mortgage |
Similar Homes in Austin, TX
Source: Unlock MLS (Austin Board of REALTORS®)
MLS Number: 9771435
APN: 729115
- 5306 Jason Dr
- 5505 Bentsen Ln
- 4807 Hilldale Dr
- 4803 Broadhill Dr
- 4809 Star Jasmine Dr Unit 135
- 4705 York Hill Dr
- 5312 Mulberry Grove Ln
- 6101 Provencial Cove
- 4901 Springdale Rd Unit 106
- 4901 Springdale Rd Unit 102
- 5312 Golden Canary Ln Unit 47
- 5400 Golden Canary Ln Unit 49
- 4505 Night Owl Ln Unit 15
- 4602 Bundyhill Dr
- 4801 Springdale Rd Unit 1107
- 4801 Springdale Rd Unit 2108
- 4801 Springdale Rd Unit 2410
- 4801 Springdale Rd Unit 2310
- 4801 Springdale Rd Unit 2311
- 5202 Beechmoor Dr
