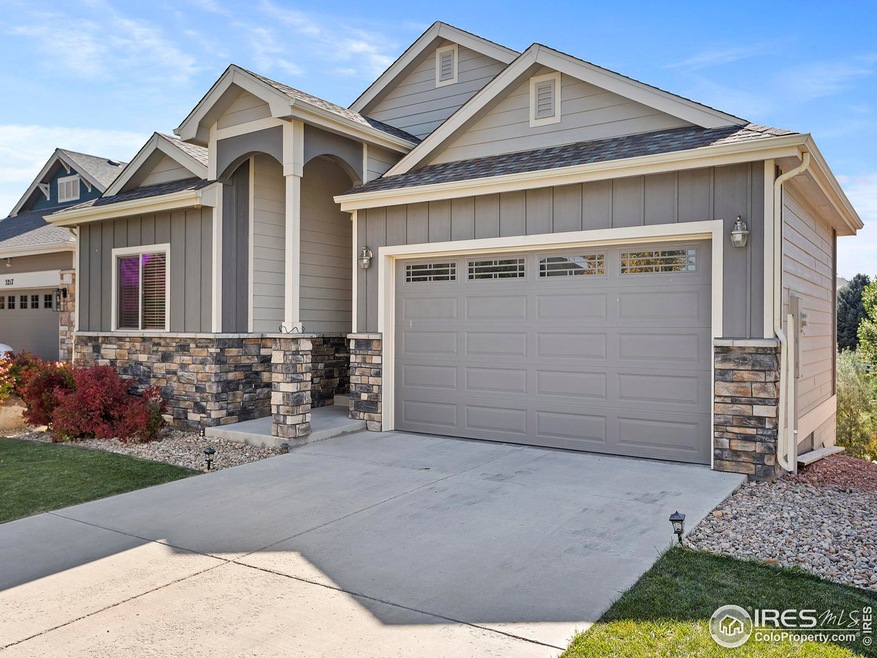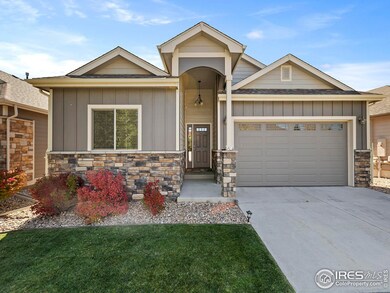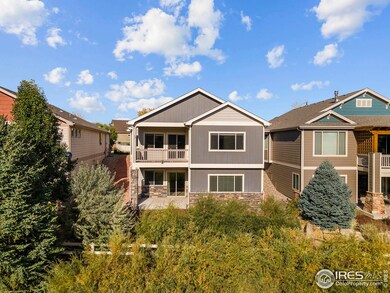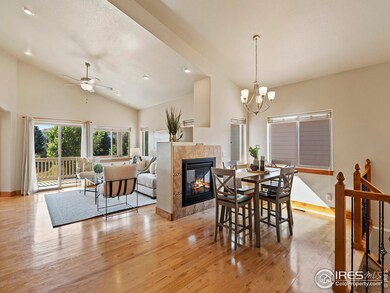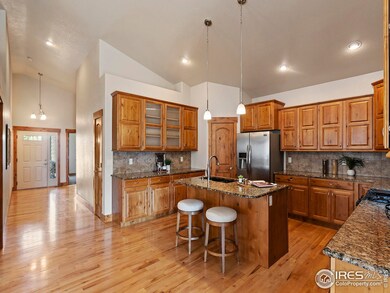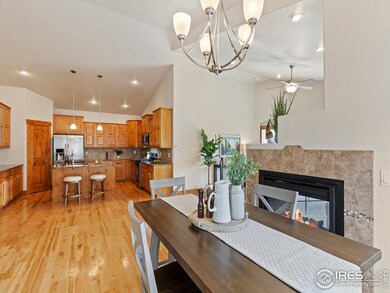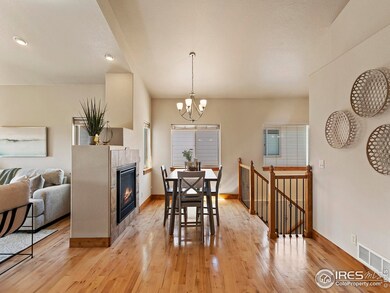
5225 Apricot Dr Loveland, CO 80538
Highlights
- Open Floorplan
- Cathedral Ceiling
- Community Pool
- Contemporary Architecture
- Wood Flooring
- Home Office
About This Home
As of December 2024Welcome to your dream home! This stunning, custom built, ranch style home in the tranquil Alford Meadows community is a true gem, offering low maintenance living with no metro tax and a low HOA! Featuring 5 bedrooms, 3 baths, and over 3400 square feet, this one is a must see!! Step inside to discover a bright and open layout featuring gorgeous hardwood maple flooring and vaulted ceilings that elevate the space. Appreciate main level living with your primary bedroom featuring a walk-in closet, elegant walk-in shower and large windows to take in the outside beauty. The kitchen boasts beautiful granite countertops, generous counter space, knotty alder wood cabinets, and a spacious island. Cozy up to the double-sided fireplace that creates a warm and inviting ambiance between the dining and family rooms. As you venture downstairs to the fully finished walkout basement, you'll love backing to an expansive natural area and taking in the views! Here, you'll find a large great room, two additional bedrooms, and a versatile bonus room perfect for an office or playroom. Next, what's better than a movie theater room where you can host unforgettable movie nights, watch the big game with friends, or set up a gamer's paradise. Enjoy the proximity of bike and walking trails that can take you to Fort Collins, Boyd Lake, or out to the Big Thompson River. Alford Meadows also offers a community swimming pool and playground. This home is the perfect blend of luxury and comfort in a serene community.
Home Details
Home Type
- Single Family
Est. Annual Taxes
- $3,178
Year Built
- Built in 2016
Lot Details
- 5,253 Sq Ft Lot
- Open Space
- East Facing Home
- Partially Fenced Property
- Level Lot
- Sprinkler System
HOA Fees
- $63 Monthly HOA Fees
Parking
- 2 Car Attached Garage
- Garage Door Opener
- Driveway Level
Home Design
- Contemporary Architecture
- Brick Veneer
- Wood Frame Construction
- Composition Roof
Interior Spaces
- 3,397 Sq Ft Home
- 1-Story Property
- Open Floorplan
- Cathedral Ceiling
- Ceiling Fan
- Double Sided Fireplace
- Gas Log Fireplace
- Double Pane Windows
- Window Treatments
- Living Room with Fireplace
- Dining Room
- Home Office
- Laundry on main level
Kitchen
- Eat-In Kitchen
- Electric Oven or Range
- Self-Cleaning Oven
- Microwave
- Dishwasher
- Disposal
Flooring
- Wood
- Carpet
Bedrooms and Bathrooms
- 5 Bedrooms
- 3 Full Bathrooms
- Primary bathroom on main floor
Basement
- Walk-Out Basement
- Sump Pump
Accessible Home Design
- Low Pile Carpeting
Outdoor Features
- Balcony
- Patio
- Exterior Lighting
Schools
- Edmondson Elementary School
- Erwin Middle School
- Loveland High School
Utilities
- Forced Air Heating and Cooling System
- Underground Utilities
- High Speed Internet
- Cable TV Available
Listing and Financial Details
- Assessor Parcel Number R1622194
Community Details
Overview
- Association fees include common amenities, management
- Alford Meadows Subdivision
Recreation
- Community Pool
- Park
Map
Home Values in the Area
Average Home Value in this Area
Property History
| Date | Event | Price | Change | Sq Ft Price |
|---|---|---|---|---|
| 12/19/2024 12/19/24 | Sold | $750,000 | 0.0% | $221 / Sq Ft |
| 11/14/2024 11/14/24 | Price Changed | $750,000 | -2.0% | $221 / Sq Ft |
| 10/25/2024 10/25/24 | Price Changed | $765,000 | -1.3% | $225 / Sq Ft |
| 10/05/2024 10/05/24 | For Sale | $775,000 | +1092.3% | $228 / Sq Ft |
| 01/28/2019 01/28/19 | Off Market | $65,000 | -- | -- |
| 01/28/2019 01/28/19 | Off Market | $395,777 | -- | -- |
| 07/29/2016 07/29/16 | Sold | $395,777 | +0.5% | $227 / Sq Ft |
| 06/29/2016 06/29/16 | Pending | -- | -- | -- |
| 11/27/2015 11/27/15 | For Sale | $394,000 | +506.2% | $226 / Sq Ft |
| 06/23/2015 06/23/15 | Sold | $65,000 | -13.3% | $19 / Sq Ft |
| 05/24/2015 05/24/15 | Pending | -- | -- | -- |
| 08/01/2014 08/01/14 | For Sale | $75,000 | -- | $22 / Sq Ft |
Tax History
| Year | Tax Paid | Tax Assessment Tax Assessment Total Assessment is a certain percentage of the fair market value that is determined by local assessors to be the total taxable value of land and additions on the property. | Land | Improvement |
|---|---|---|---|---|
| 2025 | $3,178 | $44,970 | $7,705 | $37,265 |
| 2024 | $3,178 | $44,970 | $7,705 | $37,265 |
| 2022 | $2,736 | $34,389 | $6,012 | $28,377 |
| 2021 | $2,812 | $35,378 | $6,185 | $29,193 |
| 2020 | $2,533 | $31,853 | $6,721 | $25,132 |
| 2019 | $2,490 | $31,853 | $6,721 | $25,132 |
| 2018 | $2,311 | $28,080 | $4,896 | $23,184 |
| 2017 | $1,990 | $28,080 | $4,896 | $23,184 |
| 2016 | $1,446 | $19,720 | $19,720 | $0 |
| 2015 | $1,434 | $19,720 | $19,720 | $0 |
| 2014 | $911 | $12,120 | $12,120 | $0 |
Mortgage History
| Date | Status | Loan Amount | Loan Type |
|---|---|---|---|
| Open | $250,000 | New Conventional | |
| Closed | $250,000 | New Conventional | |
| Previous Owner | $275,500 | New Conventional | |
| Previous Owner | $296,832 | New Conventional | |
| Previous Owner | $393,000 | Commercial | |
| Previous Owner | $270,000 | Construction | |
| Previous Owner | $697,500 | Commercial |
Deed History
| Date | Type | Sale Price | Title Company |
|---|---|---|---|
| Special Warranty Deed | $750,000 | None Listed On Document | |
| Special Warranty Deed | $750,000 | None Listed On Document | |
| Warranty Deed | $395,777 | Unified Title & Company | |
| Interfamily Deed Transfer | -- | None Available | |
| Special Warranty Deed | $65,000 | First American Title Ins Co |
Similar Homes in the area
Source: IRES MLS
MLS Number: 1019885
APN: 96352-06-010
- 5290 Crabapple Ct
- 1319 Crabapple Dr
- 1230 Crabapple Dr
- 1145 Crabapple Dr
- 1180 W 50th St
- 4910 Laporte Ave
- 1231 Autumn Purple Dr
- 5080 Coral Burst Cir
- 1640 Black Kettle St
- 1678 W 50th St
- 1708 W 50th St
- 1876 La Salle Dr
- 5473 Segundo Dr
- 1744 W 50th St
- 5621 Segundo Dr
- 855 Norway Maple Dr
- 1888 La Salle Dr
- 1267 W 45th St
- 1151 W 45th St
- 4760 Mimosa St
