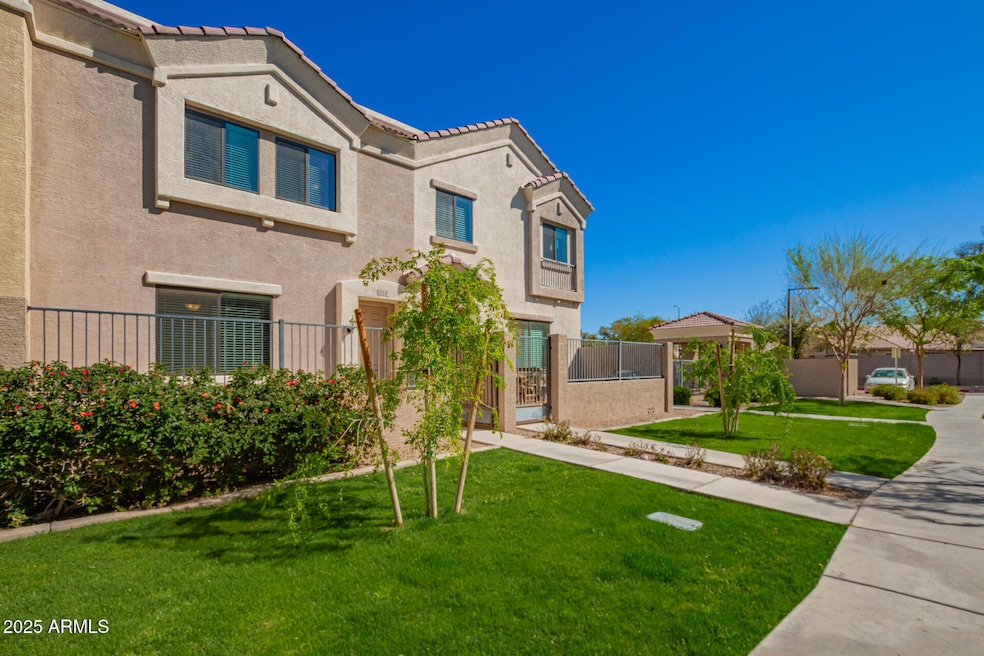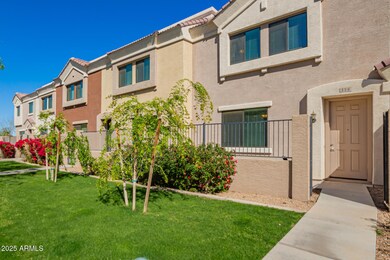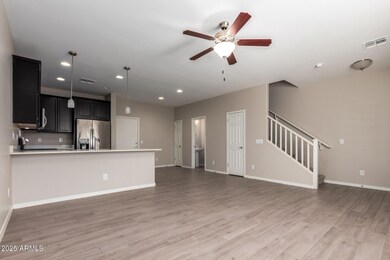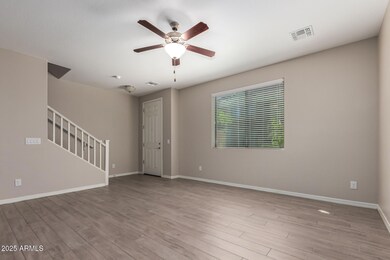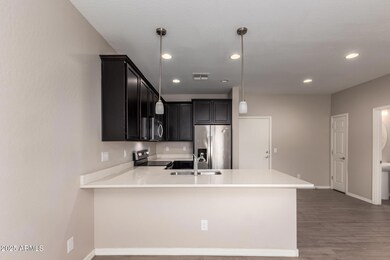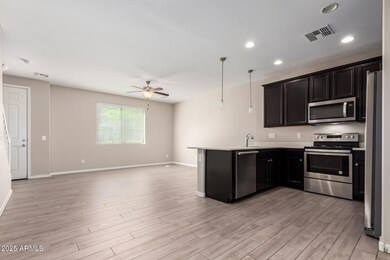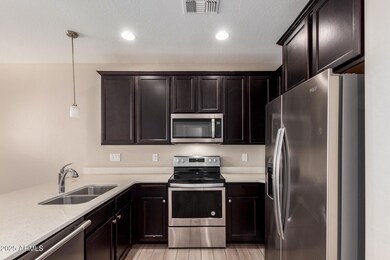
5225 E Enid Ave Unit 114 Mesa, AZ 85206
Arizona Valencia NeighborhoodEstimated payment $2,516/month
Highlights
- Spanish Architecture
- Community Pool
- Double Pane Windows
- Franklin at Brimhall Elementary School Rated A
- Eat-In Kitchen
- 2-minute walk to Enid Park
About This Home
Beautiful 2 story townhome in the Sanctuary on Higley community with great access to the US 60. This home is finished with two-tone paint, white quartz counter tops, dark stained cabinets. The downstairs provides an open floor plan for entertaining in the great room/kitchen area while also having a powder bathroom for guests. Upstairs you'll find a very spacious master bedroom with walk-in closet and large bathroom, as well as two secondary bedrooms and second full bath. Don't miss your opportunity to be part of this great community.
Townhouse Details
Home Type
- Townhome
Est. Annual Taxes
- $1,631
Year Built
- Built in 2018
Lot Details
- 1,190 Sq Ft Lot
- Desert faces the front of the property
- Private Streets
- Wrought Iron Fence
- Block Wall Fence
- Grass Covered Lot
HOA Fees
- $176 Monthly HOA Fees
Parking
- 2 Car Garage
Home Design
- Spanish Architecture
- Wood Frame Construction
- Cellulose Insulation
- Tile Roof
- Foam Roof
- Stucco
Interior Spaces
- 1,463 Sq Ft Home
- 2-Story Property
- Ceiling height of 9 feet or more
- Ceiling Fan
- Double Pane Windows
- Low Emissivity Windows
Kitchen
- Eat-In Kitchen
- Built-In Microwave
Flooring
- Carpet
- Tile
Bedrooms and Bathrooms
- 3 Bedrooms
- Primary Bathroom is a Full Bathroom
- 2.5 Bathrooms
- Dual Vanity Sinks in Primary Bathroom
Schools
- Madison Elementary School
- Taylor Junior High School
- Mesa High School
Utilities
- Cooling Available
- Heating Available
- High Speed Internet
Listing and Financial Details
- Tax Lot 114
- Assessor Parcel Number 141-84-766
Community Details
Overview
- Association fees include street maintenance, maintenance exterior
- Focus HOA, Phone Number (480) 637-9777
- Built by Brighton Homes
- Sanctuary On Higley Subdivision
- FHA/VA Approved Complex
Recreation
- Community Pool
Map
Home Values in the Area
Average Home Value in this Area
Tax History
| Year | Tax Paid | Tax Assessment Tax Assessment Total Assessment is a certain percentage of the fair market value that is determined by local assessors to be the total taxable value of land and additions on the property. | Land | Improvement |
|---|---|---|---|---|
| 2025 | $1,631 | $16,557 | -- | -- |
| 2024 | $1,644 | $15,769 | -- | -- |
| 2023 | $1,644 | $27,650 | $5,530 | $22,120 |
| 2022 | $1,611 | $21,410 | $4,280 | $17,130 |
| 2021 | $1,629 | $19,350 | $3,870 | $15,480 |
| 2020 | $1,608 | $17,950 | $3,590 | $14,360 |
| 2019 | $1,503 | $17,160 | $3,430 | $13,730 |
| 2018 | $110 | $3,600 | $3,600 | $0 |
| 2017 | $107 | $1,575 | $1,575 | $0 |
| 2016 | $104 | $1,215 | $1,215 | $0 |
| 2015 | $104 | $1,216 | $1,216 | $0 |
Property History
| Date | Event | Price | Change | Sq Ft Price |
|---|---|---|---|---|
| 04/21/2025 04/21/25 | For Sale | $395,000 | -- | $270 / Sq Ft |
Deed History
| Date | Type | Sale Price | Title Company |
|---|---|---|---|
| Special Warranty Deed | $230,000 | Chicago Title Agency | |
| Special Warranty Deed | $224,774 | Chicago Title Agency Inc | |
| Cash Sale Deed | $832,000 | Pioneer Title Agency Inc |
Mortgage History
| Date | Status | Loan Amount | Loan Type |
|---|---|---|---|
| Open | $140,000 | New Conventional | |
| Previous Owner | $3,640,000 | Stand Alone Refi Refinance Of Original Loan | |
| Previous Owner | $55,800 | Unknown |
Similar Homes in Mesa, AZ
Source: Arizona Regional Multiple Listing Service (ARMLS)
MLS Number: 6854914
APN: 141-84-766
- 5225 E Enid Ave Unit 114
- 5141 E Elena Ave
- 5055 E Enid Ave
- 5258 E Elena Ave
- 5142 E Edgewood Cir
- 5215 E Southern Ave
- 5003 E Elena Ave
- 5453 E Florian Ave
- 5352 E Diamond Ave
- 5057 E Dragoon Ave
- 720 S Rosemont
- 927 S Roanoke
- 542 S Higley Rd Unit 52
- 542 S Higley Rd Unit 26
- 542 S Higley Rd Unit 73
- 5333 E Catalina Ave
- 864 S Roanoke
- 5622 E Emerald Cir
- 5537 E Drummer Ave
- 4734 E Florian Cir
