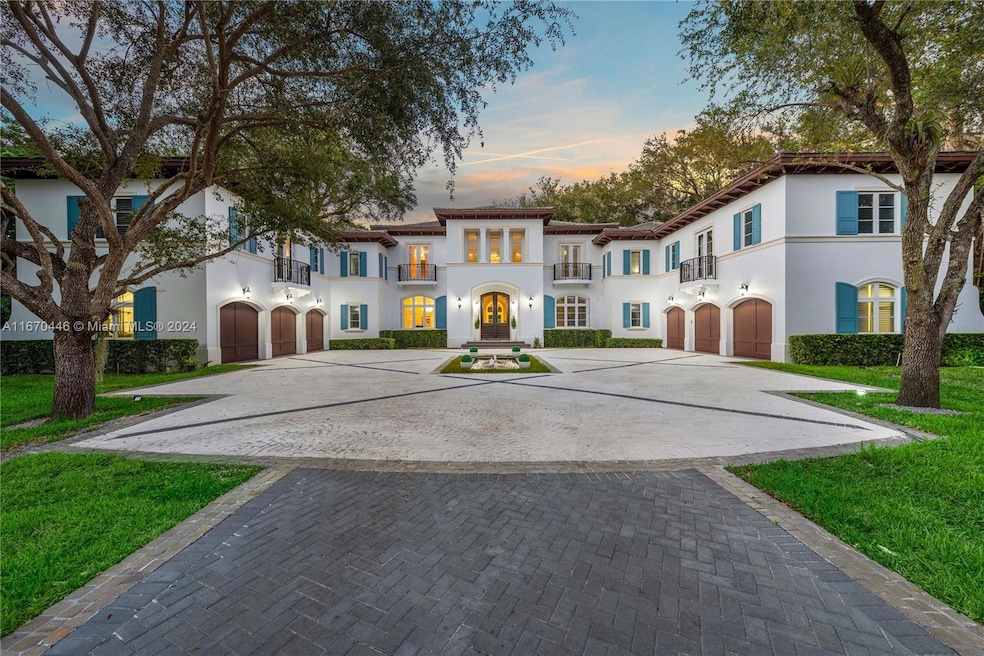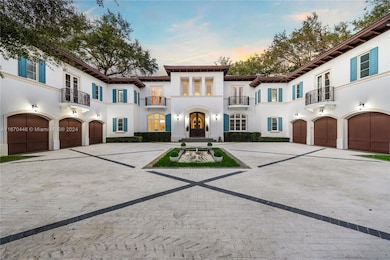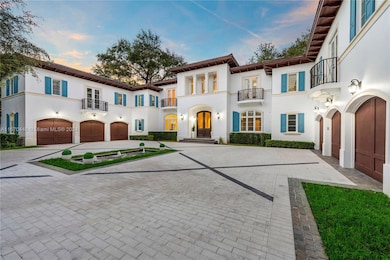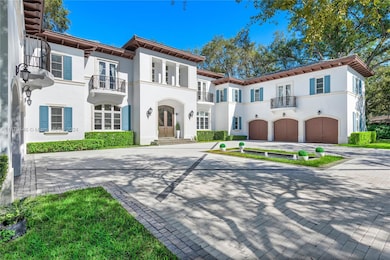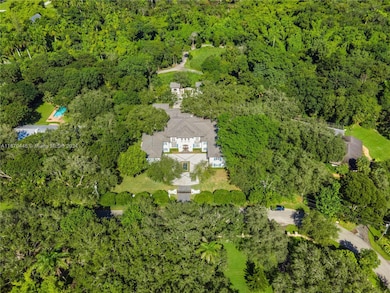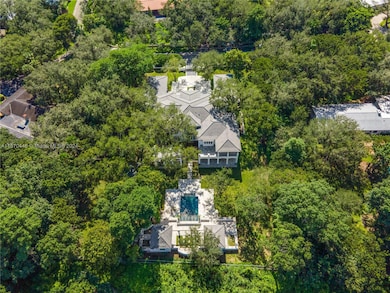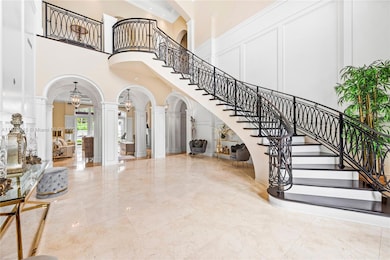
5225 Fairchild Way Miami, FL 33156
Gables Estates NeighborhoodEstimated payment $98,934/month
Highlights
- Dock Available
- Home Theater
- Sitting Area In Primary Bedroom
- Pinecrest Elementary School Rated A
- In Ground Pool
- Gated Community
About This Home
Palatial Neoclassical Estate on 1.2 park-like acres in guard-gated Snapper Creek Lakes! A perfect blend of classic and modern design, this entertainer's dream features an enormous entertainment wing with bar, media room, billiards room, and wood-paneled office. A separate wing is comprised of a movie theater and a private guest suite. Upstairs, you'll find 5 large bedrooms and the 4000sf master wing w/ gym (could be 9th bedroom), dual closets, luxurious master bath, large sitting room/office, and expansive terraces. Resort-style amenities include pool, summer kitchen, and cabana bath w/outdoor shower. Also, separate staff/in-law quarters and oversized garages for 6 cars. Includes access to a 40ft boat slip in Snapper Creek Marina.
Home Details
Home Type
- Single Family
Est. Annual Taxes
- $120,650
Year Built
- Built in 2009
Lot Details
- 1.19 Acre Lot
- South Facing Home
- Property is zoned 0100
HOA Fees
- $333 Monthly HOA Fees
Parking
- 6 Car Attached Garage
- Automatic Garage Door Opener
- Circular Driveway
- Paver Block
- Open Parking
Home Design
- Slate Roof
- Concrete Block And Stucco Construction
Interior Spaces
- 11,684 Sq Ft Home
- 2-Story Property
- Wet Bar
- Built-In Features
- Ceiling Fan
- Drapes & Rods
- Great Room
- Family Room
- Formal Dining Room
- Home Theater
- Den
- Garden Views
Kitchen
- Eat-In Kitchen
- Built-In Oven
- Gas Range
- Microwave
- Ice Maker
- Dishwasher
- Cooking Island
- Snack Bar or Counter
- Disposal
Flooring
- Wood
- Marble
Bedrooms and Bathrooms
- 8 Bedrooms
- Sitting Area In Primary Bedroom
- Main Floor Bedroom
- Primary Bedroom Upstairs
- Walk-In Closet
- Maid or Guest Quarters
- Dual Sinks
- Separate Shower in Primary Bathroom
Laundry
- Laundry in Utility Room
- Dryer
- Washer
Home Security
- Clear Impact Glass
- High Impact Door
- Fire and Smoke Detector
Outdoor Features
- In Ground Pool
- Dock Available
- Balcony
- Patio
- Outdoor Grill
Location
- East of U.S. Route 1
Utilities
- Central Heating and Cooling System
- Septic Tank
Listing and Financial Details
- Assessor Parcel Number 03-51-07-004-0790
Community Details
Overview
- Club Membership Required
- Snapper Creek Lakes Sub Subdivision
- Mandatory home owners association
Security
- Security Service
- Gated Community
Map
Home Values in the Area
Average Home Value in this Area
Tax History
| Year | Tax Paid | Tax Assessment Tax Assessment Total Assessment is a certain percentage of the fair market value that is determined by local assessors to be the total taxable value of land and additions on the property. | Land | Improvement |
|---|---|---|---|---|
| 2024 | $138,989 | $7,670,630 | -- | -- |
| 2023 | $138,989 | $7,447,214 | $3,161,996 | $4,285,218 |
| 2022 | $120,651 | $6,459,748 | $2,125,276 | $4,334,472 |
| 2021 | $90,709 | $4,642,342 | $1,879,055 | $2,763,287 |
| 2020 | $79,320 | $4,066,815 | $0 | $0 |
| 2019 | $77,781 | $3,975,382 | $0 | $0 |
| 2018 | $75,306 | $3,901,259 | $0 | $0 |
| 2017 | $73,095 | $3,821,018 | $0 | $0 |
| 2016 | $72,954 | $3,742,428 | $0 | $0 |
| 2015 | $73,801 | $3,716,414 | $0 | $0 |
| 2014 | $74,467 | $3,686,919 | $0 | $0 |
Property History
| Date | Event | Price | Change | Sq Ft Price |
|---|---|---|---|---|
| 10/03/2024 10/03/24 | Price Changed | $15,895,000 | -0.6% | $1,360 / Sq Ft |
| 10/03/2024 10/03/24 | For Sale | $15,995,000 | +103.7% | $1,369 / Sq Ft |
| 04/30/2021 04/30/21 | Sold | $7,852,000 | -20.7% | $672 / Sq Ft |
| 03/23/2021 03/23/21 | Pending | -- | -- | -- |
| 03/22/2021 03/22/21 | For Sale | $9,900,000 | 0.0% | $847 / Sq Ft |
| 03/21/2016 03/21/16 | Rented | $29,000 | -22.7% | -- |
| 02/20/2016 02/20/16 | Under Contract | -- | -- | -- |
| 06/14/2015 06/14/15 | For Rent | $37,500 | -- | -- |
Deed History
| Date | Type | Sale Price | Title Company |
|---|---|---|---|
| Quit Claim Deed | -- | Carmenates Law Firm Pa | |
| Warranty Deed | $7,825,000 | Union Title Services Inc | |
| Interfamily Deed Transfer | -- | Attorney | |
| Certificate Of Transfer | $800,100 | -- | |
| Warranty Deed | $2,675,000 | Attorney | |
| Warranty Deed | $1,800,000 | -- | |
| Warranty Deed | $720,000 | -- |
Mortgage History
| Date | Status | Loan Amount | Loan Type |
|---|---|---|---|
| Open | $1,000,000 | Credit Line Revolving | |
| Previous Owner | $5,500,000 | New Conventional | |
| Previous Owner | $5,477,500 | Commercial | |
| Previous Owner | $1,856,250 | Purchase Money Mortgage | |
| Previous Owner | $1,800,000 | Unknown | |
| Previous Owner | $75,000 | Credit Line Revolving | |
| Previous Owner | $550,000 | New Conventional | |
| Previous Owner | $530,000 | New Conventional |
Similar Homes in the area
Source: MIAMI REALTORS® MLS
MLS Number: A11670446
APN: 03-5107-004-0790
- 5245 Oak Ln
- 10300 Old Cutler Rd
- 5400 Kerwood Oaks Dr
- 10985 Old Cutler Rd
- 10005 Snapper Creek Rd
- 10015 Snapper Creek Rd
- 9261 School House Rd
- 5501 Snapper Creek Rd
- 5400 Hammock Dr
- 9490 Old Cutler Ln
- 5490 Hammock Dr
- 646 Sierra Cir
- 325 Campana Ave
- 11099 Marin St
- 11070 Marin St
- 5837 SW 102nd St
- 4860 Hammock Lake Dr
- 9370 Balada St
- 5771 SW 94th St
- 5390 Banyan Dr
