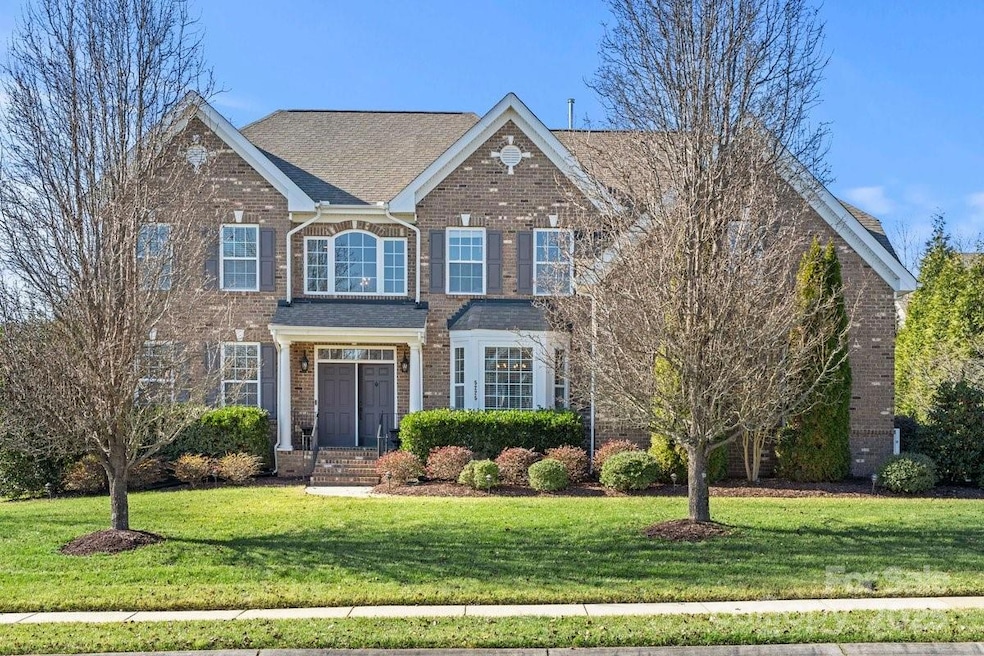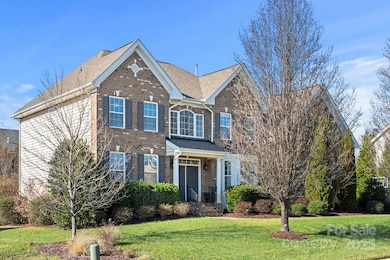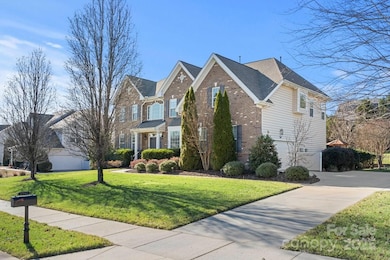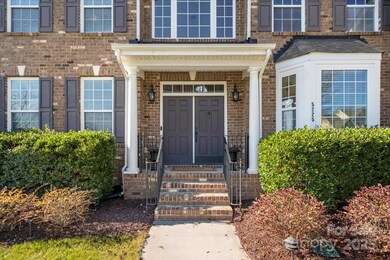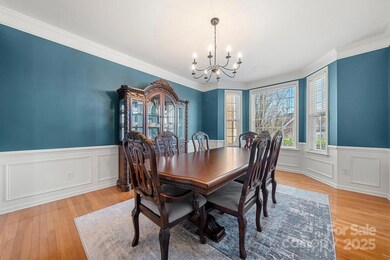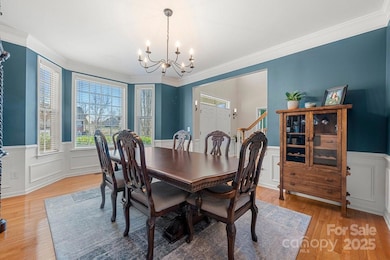
5225 Firebrick Ln SW Concord, NC 28025
Highlights
- Spa
- Deck
- Wood Flooring
- J.N. Fries Middle School Rated A-
- Transitional Architecture
- Wine Refrigerator
About This Home
As of March 2025Welcome to this 5 bedroom home on a little over half an acre located on a cul-de-sac street. Beautiful curb appeal with brick front, an inviting double front door, and a side-load garage. Upon entering the home, you are welcomed by a two-story foyer and an elegant split staircase. The main floor boasts a cozy bedroom and a full bath, ideal for welcoming overnight guests or accommodating long-term visitors. Adjacent space off kitchen has a breakfast bar, additional dining area and a wine bar. Upstairs you will find 3 bedrooms plus the primary bedroom. The primary bedroom sanctuary has a sitting area, changing area, outside of the walk-in-closet and large onsuite with oversized garden tub and double vanities. Well maintained and mature landscaping w/inground irrigation.
The fenced backyard entertaining areas w/a large deck and a paver patio with built in fire pit and hot tub. Additional storage is provided by a storage shed. Short walk to community pool.
Last Agent to Sell the Property
RE/MAX Executive Brokerage Email: christinaeppsrealtor@gmail.com License #279305

Home Details
Home Type
- Single Family
Est. Annual Taxes
- $6,393
Year Built
- Built in 2008
Lot Details
- Fenced
- Property is zoned RL
HOA Fees
- $58 Monthly HOA Fees
Parking
- 2 Car Attached Garage
- Garage Door Opener
- Driveway
Home Design
- Transitional Architecture
- Brick Exterior Construction
- Vinyl Siding
Interior Spaces
- 2-Story Property
- Wired For Data
- Gas Fireplace
- Great Room with Fireplace
- Crawl Space
- Pull Down Stairs to Attic
Kitchen
- Built-In Oven
- Electric Oven
- Electric Cooktop
- Microwave
- Dishwasher
- Wine Refrigerator
- Disposal
Flooring
- Wood
- Tile
Bedrooms and Bathrooms
- 3 Full Bathrooms
Laundry
- Laundry Room
- Electric Dryer Hookup
Outdoor Features
- Spa
- Deck
- Fire Pit
- Front Porch
Schools
- Rocky River Elementary School
- J.N. Fries Middle School
- Central Cabarrus High School
Utilities
- Central Heating and Cooling System
- Underground Utilities
- Gas Water Heater
- Cable TV Available
Listing and Financial Details
- Assessor Parcel Number 5528-55-2335-0000
Community Details
Overview
- Key Management Group Association
- Hearthwood Subdivision
Recreation
- Community Pool
Map
Home Values in the Area
Average Home Value in this Area
Property History
| Date | Event | Price | Change | Sq Ft Price |
|---|---|---|---|---|
| 03/18/2025 03/18/25 | Sold | $690,000 | -4.8% | $165 / Sq Ft |
| 01/04/2025 01/04/25 | For Sale | $725,000 | 0.0% | $174 / Sq Ft |
| 01/03/2025 01/03/25 | Price Changed | $725,000 | -- | $174 / Sq Ft |
Tax History
| Year | Tax Paid | Tax Assessment Tax Assessment Total Assessment is a certain percentage of the fair market value that is determined by local assessors to be the total taxable value of land and additions on the property. | Land | Improvement |
|---|---|---|---|---|
| 2024 | $6,393 | $641,910 | $115,000 | $526,910 |
| 2023 | $5,008 | $410,490 | $55,000 | $355,490 |
| 2022 | $4,843 | $396,950 | $55,000 | $341,950 |
| 2021 | $4,843 | $396,950 | $55,000 | $341,950 |
| 2020 | $4,843 | $396,950 | $55,000 | $341,950 |
| 2019 | $4,721 | $387,000 | $40,000 | $347,000 |
| 2018 | $4,644 | $387,000 | $40,000 | $347,000 |
| 2017 | $4,567 | $387,000 | $40,000 | $347,000 |
| 2016 | $2,709 | $327,240 | $40,000 | $287,240 |
| 2015 | $3,861 | $327,240 | $40,000 | $287,240 |
| 2014 | $3,861 | $327,240 | $40,000 | $287,240 |
Mortgage History
| Date | Status | Loan Amount | Loan Type |
|---|---|---|---|
| Open | $655,500 | New Conventional | |
| Previous Owner | $281,000 | New Conventional | |
| Previous Owner | $326,800 | New Conventional | |
| Previous Owner | $352,900 | Purchase Money Mortgage |
Deed History
| Date | Type | Sale Price | Title Company |
|---|---|---|---|
| Warranty Deed | $690,000 | Tryon Title | |
| Deed | -- | Sodoma Law Pc | |
| Warranty Deed | $371,500 | None Available |
Similar Homes in Concord, NC
Source: Canopy MLS (Canopy Realtor® Association)
MLS Number: 4207940
APN: 5528-55-2335-0000
- 1077 Hearth Ln SW
- 1150 Hearth Ln SW
- 4316 Falls Lake Dr SW
- 910/820 Archibald Rd
- 1169 Hollis Cir SW
- 4816 Zion Church Rd
- 5640 Mountaineer Ln
- 5291 Moonlight Trail SW
- 5810 Dove Point Dr SW
- 188 Mary Cir
- 854 Silver Fox Dr
- 750 Silver Fox Dr
- 773 Sir Raleigh Dr
- 5140 Hildreth Ct
- 369 Falcon Dr
- 1015 Castle Rock Ct
- 642 Nannyberry Ln
- 465 First Turn Ct SW
- 3030 Talledaga Ln SW
- 27 Barbee Rd SW
