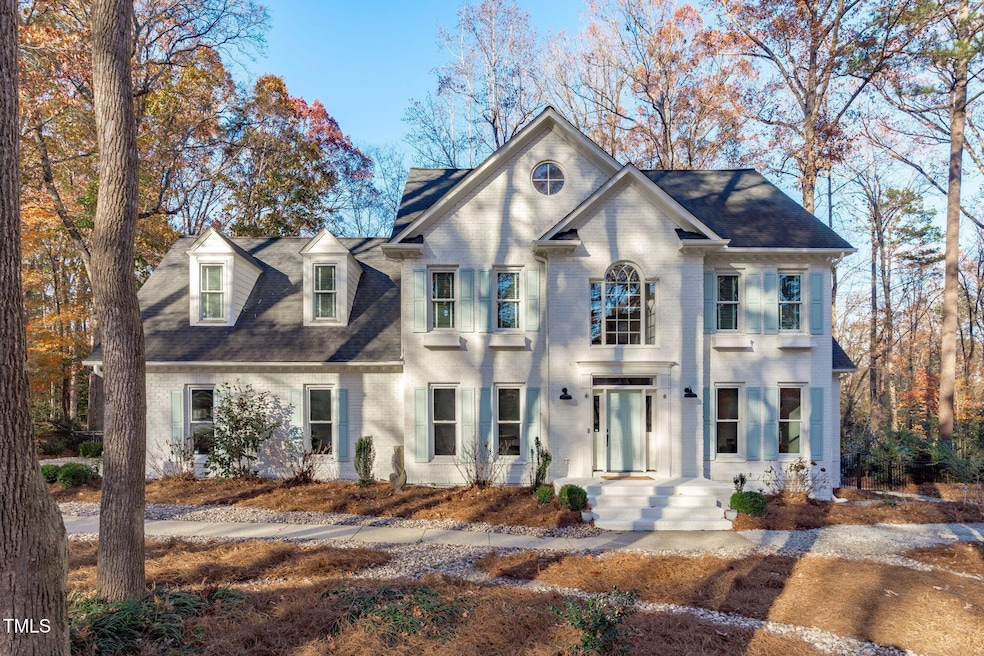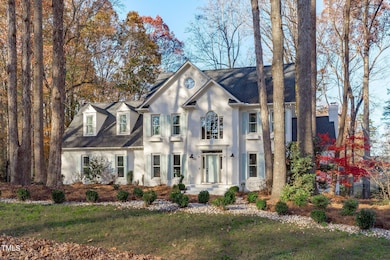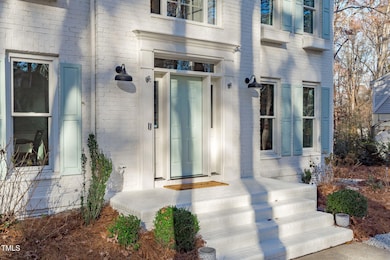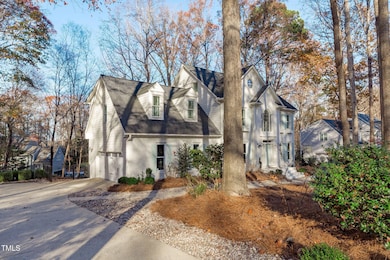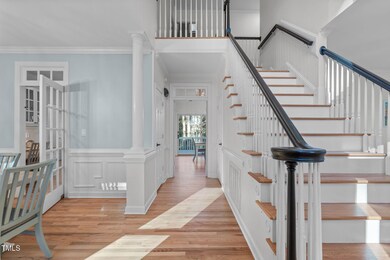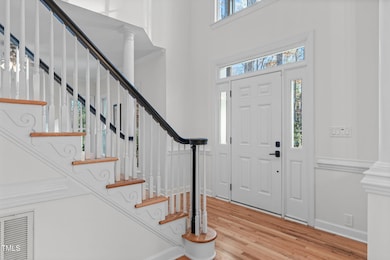
5225 Lake Edge Dr Holly Springs, NC 27540
Highlights
- Golf Course Community
- 0.46 Acre Lot
- Transitional Architecture
- Holly Ridge Elementary School Rated A
- Deck
- Wood Flooring
About This Home
As of January 2025Stunning Home in Sunset Ridge South!
Tree-lined streets lead you to this exquisite 5-bedroom, 3.5-bath home, perfectly situated on a beautifully landscaped, flat .469-acre lot in one of the area's most sought-after golf club communities. The thoughtfully designed floor plan includes a formal dining room for hosting gatherings and a versatile living room that can easily serve as a study or home office. An eat-in kitchen with granite countertops, brand-new stainless steel appliances, and abundant cabinet space flows seamlessly into the spacious family room—ideal for entertaining!
Natural light pours into this home, showcasing the freshly refinished hardwood floors in a modern natural stain on the main and second levels, while brand-new carpet graces the third floor and secondary stairways.
The second floor features a spacious primary suite with a spa-like bathroom, beautifully updated with new tile flooring, new mirrors, a new Pottery Barn double vanity, and a frameless shower (to be installed the week of 12/9), new fixtures and lighting. The suite also includes two walk-in closets. Two additional bedrooms, a beautifully updated bathroom with new tile, fixtures, mirrors, lighting and Pottery Barn vanity , a spacious laundry room, and a versatile bonus room accessible from the second-floor hall or back stairs complete this level.
The third floor offers flexibility, featuring two additional bedrooms—one perfect for a flex space—and a full bathroom also updated with Pottern Barn Vanity, creating opportunities for a guest suite, home office, or playroom.
This home is move-in ready with significant updates, including durable James Hardie Fiber Cement Siding (2024), Anderson windows throughout (2020), a freshly painted interior and exterior, a roof replacement (2017, per previous owners), and two new HVAC systems (2022 & 2024). An encapsulated crawl space adds efficiency and peace of mind.
For those seeking a vibrant lifestyle, separate memberships are available for Devil's Ridge Golf Club with premier golf and social offerings and The Club at Sunset, providing access to four pools, a tennis center, and more.
This meticulously updated home blends modern luxury with timeless appeal. Don't miss your chance to make it yours!
Home Details
Home Type
- Single Family
Est. Annual Taxes
- $6,060
Year Built
- Built in 1992
Lot Details
- 0.46 Acre Lot
- Front and Back Yard Sprinklers
- Back Yard Fenced
HOA Fees
- $23 Monthly HOA Fees
Parking
- 2 Car Attached Garage
- Side Facing Garage
- 6 Open Parking Spaces
Home Design
- Transitional Architecture
- Traditional Architecture
- Brick Exterior Construction
- Architectural Shingle Roof
Interior Spaces
- 3,619 Sq Ft Home
- 3-Story Property
- Gas Fireplace
- Sliding Doors
- Entrance Foyer
- Family Room
- Living Room
- Breakfast Room
- Dining Room
- Bonus Room
- Basement
- Crawl Space
Kitchen
- Gas Range
- Microwave
- Dishwasher
- Kitchen Island
- Granite Countertops
- Quartz Countertops
Flooring
- Wood
- Carpet
Bedrooms and Bathrooms
- 5 Bedrooms
- Dual Closets
- Double Vanity
Laundry
- Laundry Room
- Washer and Gas Dryer Hookup
Outdoor Features
- Deck
- Exterior Lighting
- Rain Gutters
Location
- Property is near a golf course
Schools
- Holly Ridge Elementary And Middle School
- Holly Springs High School
Utilities
- Dehumidifier
- Central Air
- Heating System Uses Natural Gas
- Tankless Water Heater
- Cable TV Available
Listing and Financial Details
- Assessor Parcel Number 0659913518
Community Details
Overview
- Associa Hrw Association
- Sunset Ridge Subdivision
Recreation
- Golf Course Community
- Tennis Courts
- Community Pool
Map
Home Values in the Area
Average Home Value in this Area
Property History
| Date | Event | Price | Change | Sq Ft Price |
|---|---|---|---|---|
| 01/10/2025 01/10/25 | Sold | $932,500 | -1.3% | $258 / Sq Ft |
| 12/07/2024 12/07/24 | Pending | -- | -- | -- |
| 12/05/2024 12/05/24 | For Sale | $945,000 | +21.2% | $261 / Sq Ft |
| 12/15/2023 12/15/23 | Off Market | $779,900 | -- | -- |
| 11/15/2022 11/15/22 | Sold | $779,900 | -2.5% | $215 / Sq Ft |
| 10/18/2022 10/18/22 | Pending | -- | -- | -- |
| 10/02/2022 10/02/22 | Price Changed | $799,900 | -5.9% | $221 / Sq Ft |
| 09/15/2022 09/15/22 | For Sale | $850,000 | -- | $234 / Sq Ft |
Tax History
| Year | Tax Paid | Tax Assessment Tax Assessment Total Assessment is a certain percentage of the fair market value that is determined by local assessors to be the total taxable value of land and additions on the property. | Land | Improvement |
|---|---|---|---|---|
| 2024 | $6,060 | $704,787 | $155,000 | $549,787 |
| 2023 | $4,792 | $442,445 | $90,000 | $352,445 |
| 2022 | $4,626 | $442,445 | $90,000 | $352,445 |
| 2021 | $4,540 | $442,445 | $90,000 | $352,445 |
| 2020 | $4,540 | $442,445 | $90,000 | $352,445 |
| 2019 | $4,416 | $365,388 | $100,000 | $265,388 |
| 2018 | $3,991 | $365,388 | $100,000 | $265,388 |
| 2017 | $3,847 | $365,388 | $100,000 | $265,388 |
| 2016 | $3,794 | $365,388 | $100,000 | $265,388 |
| 2015 | $4,481 | $425,061 | $110,000 | $315,061 |
| 2014 | $4,326 | $425,061 | $110,000 | $315,061 |
Mortgage History
| Date | Status | Loan Amount | Loan Type |
|---|---|---|---|
| Open | $720,000 | New Conventional | |
| Previous Owner | $380,000 | New Conventional | |
| Previous Owner | $380,350 | New Conventional | |
| Previous Owner | $383,200 | New Conventional | |
| Previous Owner | $383,200 | New Conventional | |
| Previous Owner | $306,000 | New Conventional | |
| Previous Owner | $320,300 | Unknown | |
| Previous Owner | $322,500 | Unknown | |
| Previous Owner | $322,500 | Unknown | |
| Previous Owner | $296,200 | Credit Line Revolving | |
| Previous Owner | $296,200 | Fannie Mae Freddie Mac | |
| Previous Owner | $100,000 | Credit Line Revolving | |
| Previous Owner | $233,000 | Unknown | |
| Previous Owner | $50,000 | Credit Line Revolving | |
| Previous Owner | $230,000 | No Value Available | |
| Previous Owner | $240,000 | No Value Available |
Deed History
| Date | Type | Sale Price | Title Company |
|---|---|---|---|
| Warranty Deed | $932,500 | None Listed On Document | |
| Warranty Deed | $780,000 | -- | |
| Warranty Deed | $74,000 | -- | |
| Warranty Deed | $370,500 | -- | |
| Warranty Deed | $290,000 | -- | |
| Warranty Deed | $274,000 | -- |
Similar Homes in Holly Springs, NC
Source: Doorify MLS
MLS Number: 10066021
APN: 0659.04-91-3518-000
- 5220 Linksland Dr
- 5309 Shoreline Ct
- 5125 Salinas Ct
- 5413 Leopards Bane Ct
- 5109 Windance Place
- 5113 Windance Place
- 4808 Clubview Ct
- 4912 Sunset Forest Cir
- 717 Bass Lake Rd
- 5301 Crocus Ct
- 1013 Whitney Springs Ct
- 105 Fountain Ridge Place Unit 105
- 317 Flatrock Ln
- 705 Prince Dr
- 121 Lumina Place
- 701 Prince Dr
- 108 W Savannah Ridge Rd
- 404 Prince Dr
- 116 Arlen Park Place
- 4721 Cypress Ford Dr
