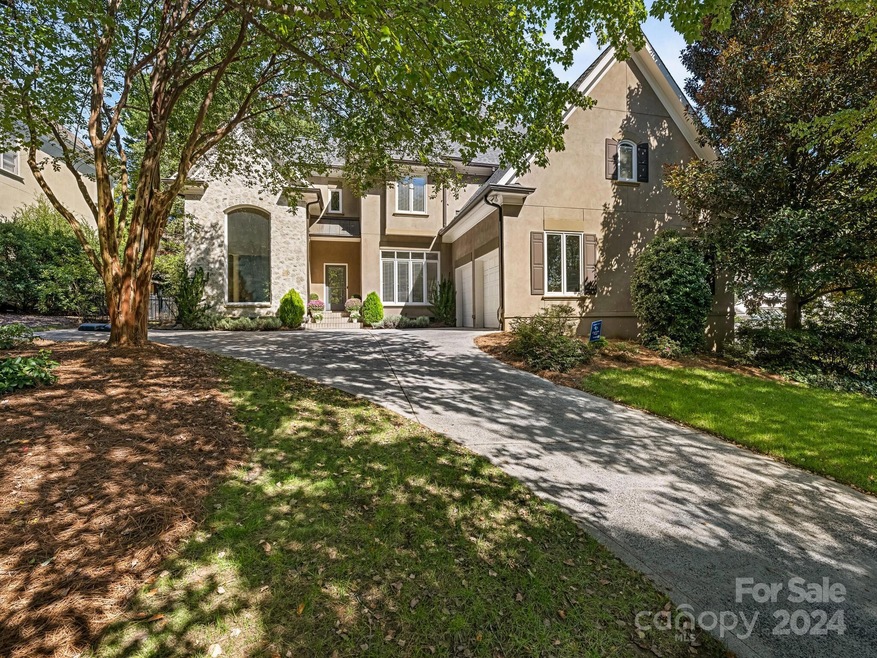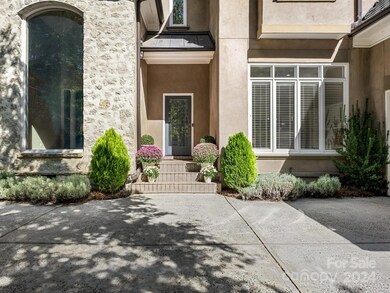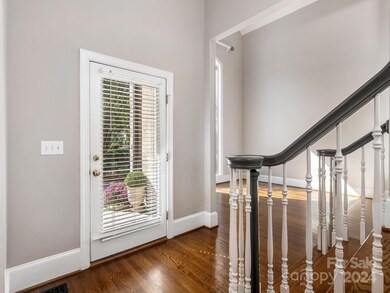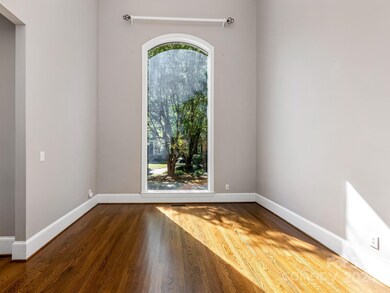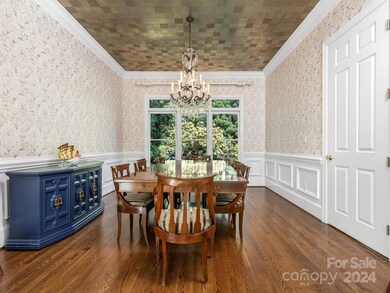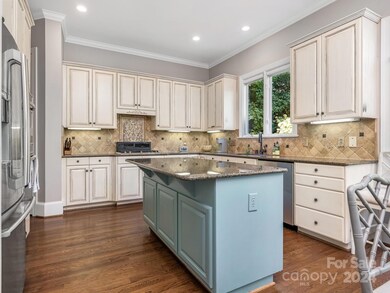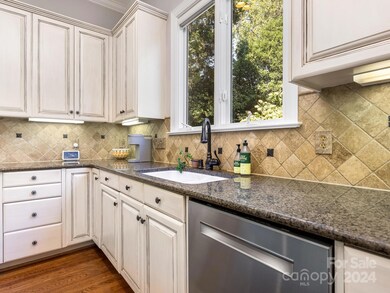
5225 Lila Wood Cir Charlotte, NC 28209
Barclay Downs NeighborhoodHighlights
- Deck
- Transitional Architecture
- 2 Car Detached Garage
- Selwyn Elementary Rated A-
- Wood Flooring
- Forced Air Heating and Cooling System
About This Home
As of April 2025Charming 2 story home in desirable Myers Park location! Inviting floor plan with gracious living areas, hardwood flooring, high ceilings, & excellent flow that is perfect for entertaining & casual family living. Kitchen features abundance of cabinetry, granite countertops, center island, stainless appliances & eat-in breakfast area. The kitchen opens to great room with built ins, fireplace & wet bar. Main level bedroom w/ full bath can function as a guest suite, study or home office. Primary suite offers tray ceiling, generous walk-in closets & luxury bath. Spacious secondary bedrooms & bonus room are also located on the upper level. Fixed stairs to floored attic provide great storage. Deck overlooks mature landscaping creating a beautiful, private setting. 2 car garage, large laundry room, great natural light & neutral decor throughout. Selwyn Grove community common area & green space located in cul-de-sac. Minutes to Charlotte’s most desirable restaurants and shops. A must see!
Last Agent to Sell the Property
Corcoran HM Properties Brokerage Email: sheryl@hmproperties.com License #198524

Home Details
Home Type
- Single Family
Est. Annual Taxes
- $8,361
Year Built
- Built in 1999
Lot Details
- Back Yard Fenced
- Irrigation
- Property is zoned N1-A
HOA Fees
- $63 Monthly HOA Fees
Parking
- 2 Car Detached Garage
- Driveway
Home Design
- Transitional Architecture
- Stone Siding
- Stucco
Interior Spaces
- 2-Story Property
- Great Room with Fireplace
- Crawl Space
- Permanent Attic Stairs
Kitchen
- Built-In Oven
- Gas Cooktop
- Microwave
- Dishwasher
- Disposal
Flooring
- Wood
- Tile
Bedrooms and Bathrooms
Outdoor Features
- Deck
Schools
- Selwyn Elementary School
- Alexander Graham Middle School
- Myers Park High School
Utilities
- Forced Air Heating and Cooling System
- Heating System Uses Natural Gas
Community Details
- Selwyn Grove Subdivision
- Mandatory home owners association
Listing and Financial Details
- Assessor Parcel Number 175-113-35
Map
Home Values in the Area
Average Home Value in this Area
Property History
| Date | Event | Price | Change | Sq Ft Price |
|---|---|---|---|---|
| 04/03/2025 04/03/25 | Sold | $1,645,000 | -3.2% | $441 / Sq Ft |
| 02/28/2025 02/28/25 | Price Changed | $1,699,000 | -5.3% | $455 / Sq Ft |
| 02/17/2025 02/17/25 | For Sale | $1,795,000 | +51.5% | $481 / Sq Ft |
| 12/16/2024 12/16/24 | Sold | $1,185,000 | -1.3% | $318 / Sq Ft |
| 10/18/2024 10/18/24 | Pending | -- | -- | -- |
| 10/18/2024 10/18/24 | For Sale | $1,200,000 | +19.4% | $322 / Sq Ft |
| 04/19/2021 04/19/21 | Sold | $1,005,000 | -8.6% | $269 / Sq Ft |
| 03/08/2021 03/08/21 | Pending | -- | -- | -- |
| 03/02/2021 03/02/21 | Price Changed | $1,100,000 | -8.3% | $295 / Sq Ft |
| 02/26/2021 02/26/21 | For Sale | $1,200,000 | -- | $322 / Sq Ft |
Tax History
| Year | Tax Paid | Tax Assessment Tax Assessment Total Assessment is a certain percentage of the fair market value that is determined by local assessors to be the total taxable value of land and additions on the property. | Land | Improvement |
|---|---|---|---|---|
| 2023 | $8,361 | $1,083,900 | $460,000 | $623,900 |
| 2022 | $9,674 | $989,500 | $500,500 | $489,000 |
| 2021 | $9,663 | $989,500 | $500,500 | $489,000 |
| 2020 | $9,656 | $989,500 | $500,500 | $489,000 |
| 2019 | $9,640 | $989,500 | $500,500 | $489,000 |
| 2018 | $9,204 | $696,000 | $371,300 | $324,700 |
| 2017 | $9,072 | $696,000 | $371,300 | $324,700 |
| 2016 | $9,063 | $696,000 | $371,300 | $324,700 |
| 2015 | $9,051 | $696,000 | $371,300 | $324,700 |
| 2014 | $9,181 | $710,000 | $371,300 | $338,700 |
Mortgage History
| Date | Status | Loan Amount | Loan Type |
|---|---|---|---|
| Previous Owner | $1,185,000 | New Conventional | |
| Previous Owner | $548,250 | New Conventional | |
| Previous Owner | $300,000 | Credit Line Revolving | |
| Previous Owner | $200,000 | Credit Line Revolving | |
| Previous Owner | $275,000 | New Conventional | |
| Previous Owner | $213,600 | Credit Line Revolving | |
| Previous Owner | $186,000 | Unknown | |
| Previous Owner | $200,000 | Purchase Money Mortgage | |
| Previous Owner | $100,295 | Construction |
Deed History
| Date | Type | Sale Price | Title Company |
|---|---|---|---|
| Warranty Deed | $1,645,000 | None Listed On Document | |
| Warranty Deed | $1,185,000 | None Listed On Document | |
| Warranty Deed | $1,185,000 | None Listed On Document | |
| Warranty Deed | $1,005,000 | Investors Title Insurance Co | |
| Warranty Deed | $506,500 | -- |
Similar Homes in Charlotte, NC
Source: Canopy MLS (Canopy Realtor® Association)
MLS Number: 4191645
APN: 175-113-35
- 3521 Selwyn Ave
- 3453 Selwyn Ave
- 3416 Windsor Dr
- 4743 Hedgemore Dr Unit E
- 4921 Park Rd Unit C
- 3233 Sunnymede Ln
- 4754 Hedgemore Dr Unit O
- 4754 Hedgemore Dr Unit S
- 4754 Hedgemore Dr Unit T
- 4923 Park Rd Unit D
- 4609 Hedgemore Dr Unit I
- 5447 Topping Place Unit 103
- 4607 Hedgemore Dr Unit H
- 4607 Hedgemore Dr Unit D
- 4605 Hedgemore Dr Unit I
- 241 Wakefield Dr Unit C
- 4918 Buckingham Dr
- 3718 Barclay Downs Dr
- 315 Wakefield Dr
- 216 Wakefield Dr Unit B
