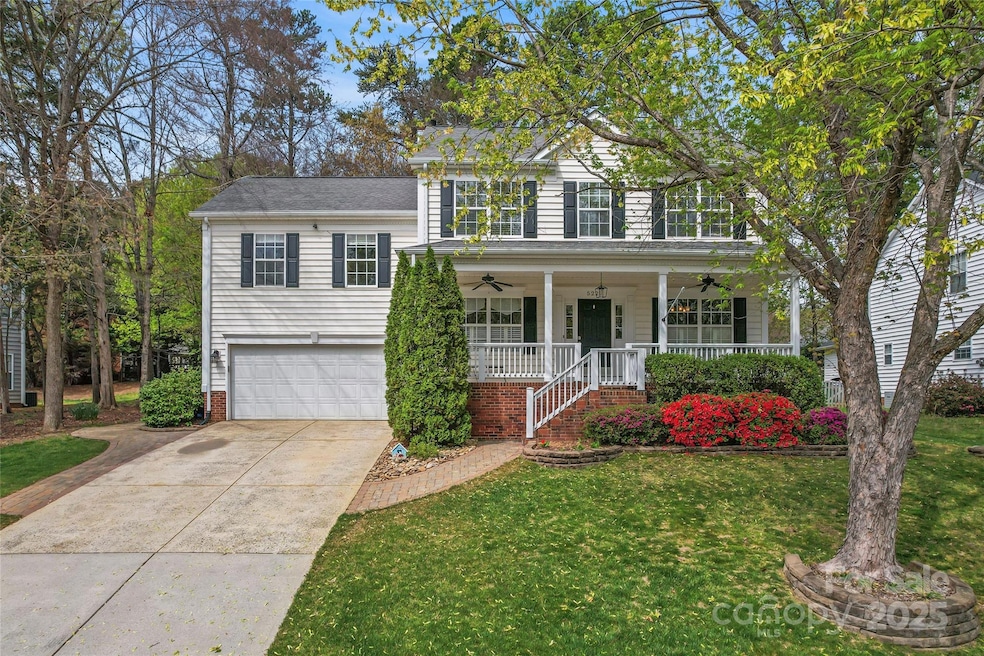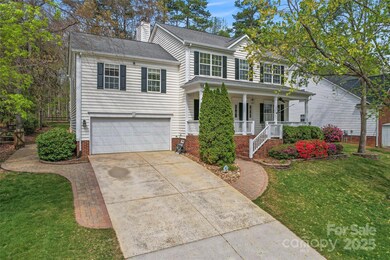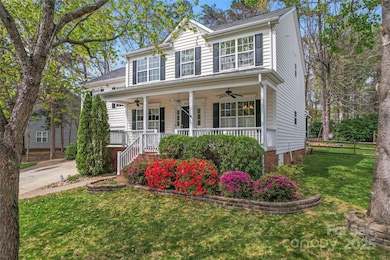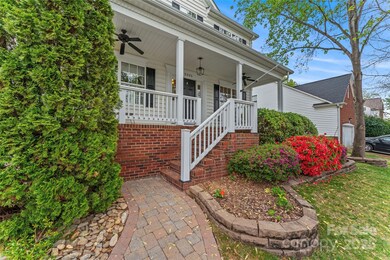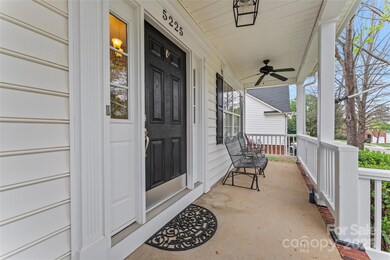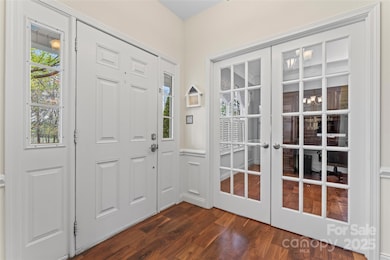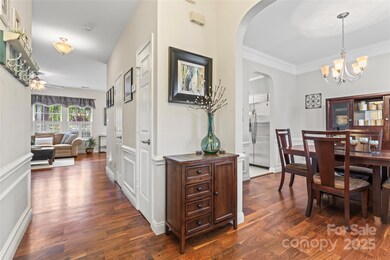
5225 Mcchesney Dr Charlotte, NC 28269
Highland Creek NeighborhoodEstimated payment $3,138/month
Highlights
- Golf Course Community
- Fitness Center
- Pond
- Community Cabanas
- Clubhouse
- Wood Flooring
About This Home
King of the Hill! Adorable home w/fabulous vantage spot in the highly sought-after Highland Creek! Almost 2400 sq. ft. of coziness just waits for you to call HOME! Stately & classic 3BR/2.5BA boasts rocking chair front porch.
Beautiful hrdwd floors throughout majority of main floor (plus the flex room) w/tile in the kitchen. Functional OFC w/french doors & DR grace the foyer. Great rm/family rm boasts built-ins flanking the gas log FP. Kitchen features nice neutral color palette & cabinets galore!! Hrdwds continue to the amazingly large step-up flex rm/bonus rm space that offers so many options for enjoyment. Is it a movie room? Is it a workout room? Is it a man cave? Is it a playroom? Is it an office? Yes, yes and yes! It can be all of those things and more! Spacious primary w/ensuite & 2 add'l BRs, full bath & laundry complete the second floor. Step outside to the screen porch to your own private sanctuary. Fenced back yard. Unwind, de-stress & delight your very own serene space.
Listing Agent
Keller Williams Lake Norman Brokerage Email: consuelo@ConsueloSouders.com License #252814

Home Details
Home Type
- Single Family
Est. Annual Taxes
- $3,422
Year Built
- Built in 1999
Lot Details
- Lot Dimensions are 85x140
- Wood Fence
- Back Yard Fenced
- Irrigation
- Property is zoned R-9PUD
HOA Fees
- $68 Monthly HOA Fees
Parking
- 2 Car Attached Garage
- Front Facing Garage
- Garage Door Opener
- Driveway
Home Design
- Vinyl Siding
Interior Spaces
- 2-Story Property
- Built-In Features
- Ceiling Fan
- Insulated Windows
- Window Screens
- French Doors
- Great Room with Fireplace
- Screened Porch
- Crawl Space
- Pull Down Stairs to Attic
Kitchen
- Breakfast Bar
- Electric Range
- Microwave
- Plumbed For Ice Maker
- Dishwasher
- Disposal
Flooring
- Wood
- Tile
Bedrooms and Bathrooms
- 3 Bedrooms
- Walk-In Closet
- Garden Bath
Laundry
- Laundry Room
- Washer and Electric Dryer Hookup
Outdoor Features
- Pond
Schools
- Highland Creek Elementary School
- Ridge Road Middle School
- Mallard Creek High School
Utilities
- Forced Air Heating and Cooling System
- Heating System Uses Natural Gas
- Underground Utilities
- Gas Water Heater
- Fiber Optics Available
- Cable TV Available
Listing and Financial Details
- Assessor Parcel Number 029-703-09
Community Details
Overview
- Hawthorne Management Association, Phone Number (704) 377-0114
- Highland Creek Subdivision
- Mandatory home owners association
Recreation
- Golf Course Community
- Tennis Courts
- Sport Court
- Indoor Game Court
- Recreation Facilities
- Community Playground
- Fitness Center
- Community Cabanas
- Community Pool
- Trails
Additional Features
- Clubhouse
- Card or Code Access
Map
Home Values in the Area
Average Home Value in this Area
Tax History
| Year | Tax Paid | Tax Assessment Tax Assessment Total Assessment is a certain percentage of the fair market value that is determined by local assessors to be the total taxable value of land and additions on the property. | Land | Improvement |
|---|---|---|---|---|
| 2023 | $3,422 | $431,600 | $104,500 | $327,100 |
| 2022 | $2,983 | $296,100 | $65,000 | $231,100 |
| 2021 | $2,972 | $296,100 | $65,000 | $231,100 |
| 2020 | $2,965 | $296,100 | $65,000 | $231,100 |
| 2019 | $2,949 | $296,100 | $65,000 | $231,100 |
| 2018 | $3,095 | $230,300 | $50,000 | $180,300 |
| 2017 | $3,044 | $230,300 | $50,000 | $180,300 |
| 2016 | $3,035 | $230,300 | $50,000 | $180,300 |
| 2015 | $3,023 | $230,300 | $50,000 | $180,300 |
| 2014 | $3,020 | $0 | $0 | $0 |
Property History
| Date | Event | Price | Change | Sq Ft Price |
|---|---|---|---|---|
| 04/04/2025 04/04/25 | For Sale | $500,000 | -- | $209 / Sq Ft |
Deed History
| Date | Type | Sale Price | Title Company |
|---|---|---|---|
| Warranty Deed | $232,000 | None Available | |
| Warranty Deed | $228,000 | -- | |
| Warranty Deed | $173,000 | -- | |
| Warranty Deed | $96,500 | -- |
Mortgage History
| Date | Status | Loan Amount | Loan Type |
|---|---|---|---|
| Closed | $100,001 | New Conventional | |
| Previous Owner | $201,872 | FHA | |
| Previous Owner | $180,200 | Fannie Mae Freddie Mac | |
| Previous Owner | $25,000 | Credit Line Revolving | |
| Previous Owner | $140,600 | Unknown | |
| Previous Owner | $25,000 | Credit Line Revolving | |
| Previous Owner | $15,000 | Unknown | |
| Previous Owner | $137,950 | No Value Available |
Similar Homes in the area
Source: Canopy MLS (Canopy Realtor® Association)
MLS Number: 4242950
APN: 029-703-09
- 7732 Wingmont Dr
- 5807 Mctaggart Ln
- 7108 Founders Club Ct Unit 29
- 8140 Laurel Run Dr
- 9052 Meadowmont View Dr
- 7308 Gallery Pointe Ln
- 8604 Cedardale Ridge Ct
- 14014 Acorn Creek Ln
- 8328 Highland Glen Dr Unit D
- 6027 Edinmeadow Ln Unit 29
- 6112 Swanston Dr
- 7533 Lady Bank Dr
- 8525 Kilty Ct Unit C
- 8462 Highland Glen Dr Unit B
- 7409 Tarland Ln
- 6132 Pale Moss Ln
- 6133 Hidden Meadow Ln
- 1830 Laveta Rd
- 8412 Brookings Dr
- 4036 Meadowview Hills Dr Unit 7
