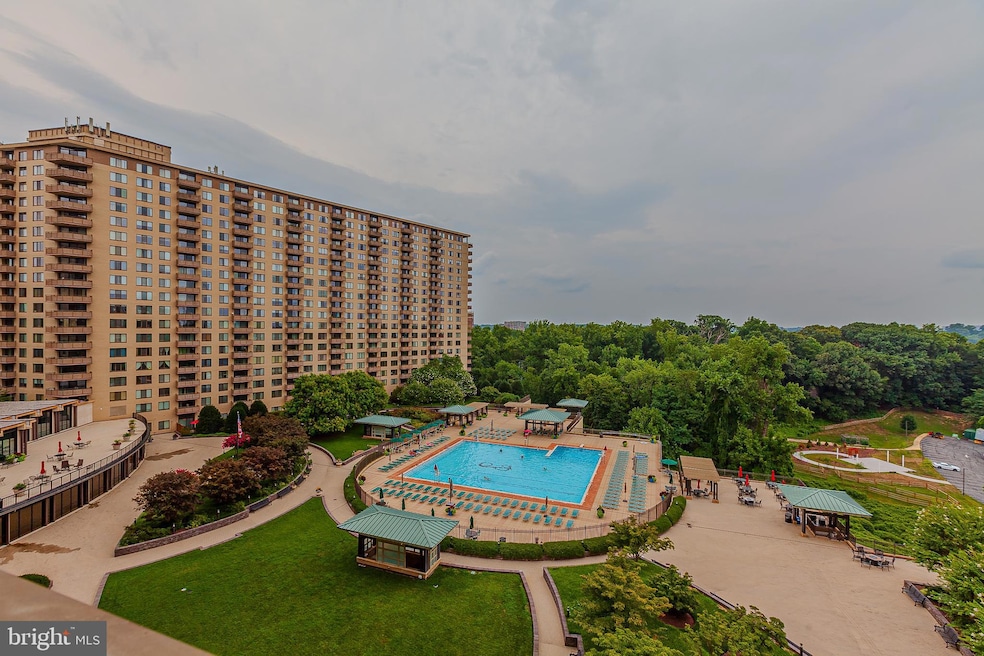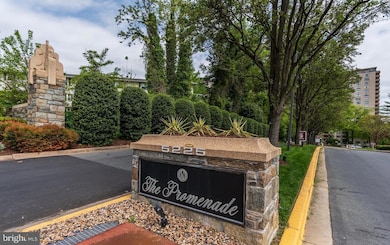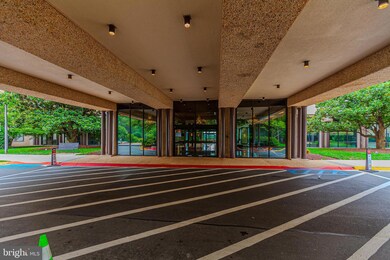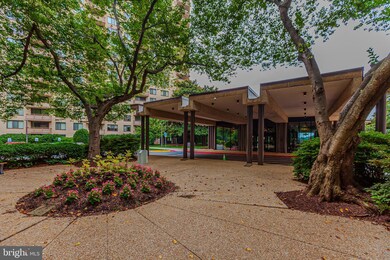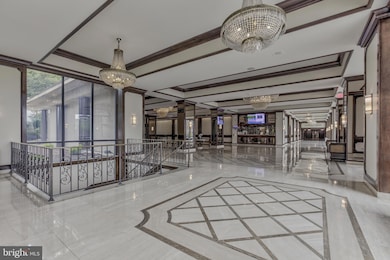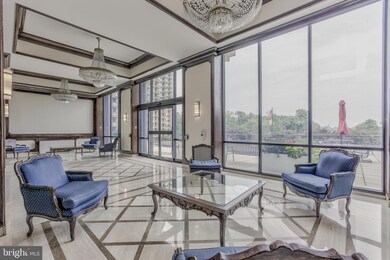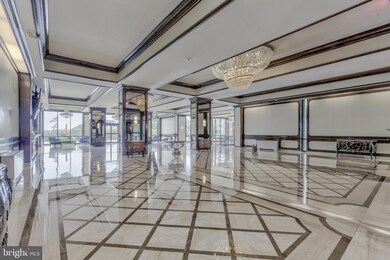
The Promenade 5225 Pooks Hill Rd Bethesda, MD 20814
Alta Vista NeighborhoodHighlights
- Concierge
- Bar or Lounge
- Gated Community
- Ashburton Elementary School Rated A
- Fitness Center
- Community Indoor Pool
About This Home
As of September 2024Welcome to The Promenade! Boasting an array of amenities and special features, The Promenade is one of the area's most sought after locations and is truly in a class of its own! This gorgeous, one bedroom unit offers unbelievable views of the Bethesda skyline from its balcony and is highlighted by an open and bright floor plan that holds a living room, sizable dining area, a beautifully updated kitchen, a spacious bedroom with walk in closet and additional storage closet, an updated full bathroom, a plenty of storage space! Also enjoy garage parking! Life at the Promenade is truly a vacation! Indoor/outdoor pools, tennis, fitness room, a cafe, restaurant, and other attractions all at your fingertips! Enjoy close proximity to Metro, major commuter routes, area shopping, and more! Come quickly!
Property Details
Home Type
- Co-Op
Est. Annual Taxes
- $2,733
Year Built
- Built in 1973
HOA Fees
- $1,136 Monthly HOA Fees
Parking
- 1 Car Direct Access Garage
- 1 Assigned Parking Garage Space
- Assigned parking located at #2012
Home Design
- Brick Exterior Construction
- Copper Plumbing
- CPVC or PVC Pipes
- Asphalt
Interior Spaces
- 981 Sq Ft Home
- Property has 1 Level
Bedrooms and Bathrooms
- 1 Main Level Bedroom
- 1 Full Bathroom
Utilities
- Forced Air Heating and Cooling System
- Natural Gas Water Heater
Additional Features
- Accessible Elevator Installed
- Property is in excellent condition
Listing and Financial Details
- Assessor Parcel Number 160703605596
Community Details
Overview
- Association fees include common area maintenance, electricity, gas, sewer, trash, security gate, snow removal, road maintenance, pool(s), lawn maintenance, exterior building maintenance, insurance, water
- High-Rise Condominium
- Promenade Towers Subdivision
Amenities
- Concierge
- Picnic Area
- Common Area
- Meeting Room
- Party Room
- Community Dining Room
- Community Library
- Bar or Lounge
- Laundry Facilities
- Convenience Store
- Community Storage Space
Recreation
- Community Spa
- Jogging Path
Pet Policy
- Pets allowed on a case-by-case basis
Security
- Security Service
- Gated Community
Map
About The Promenade
Home Values in the Area
Average Home Value in this Area
Property History
| Date | Event | Price | Change | Sq Ft Price |
|---|---|---|---|---|
| 09/23/2024 09/23/24 | Sold | $210,000 | 0.0% | $214 / Sq Ft |
| 08/11/2024 08/11/24 | Price Changed | $210,000 | -6.7% | $214 / Sq Ft |
| 07/26/2024 07/26/24 | For Sale | $225,000 | +18.1% | $229 / Sq Ft |
| 10/18/2022 10/18/22 | Sold | $190,500 | +2.7% | $194 / Sq Ft |
| 09/17/2022 09/17/22 | Pending | -- | -- | -- |
| 09/13/2022 09/13/22 | For Sale | $185,500 | +12.7% | $189 / Sq Ft |
| 01/25/2017 01/25/17 | Sold | $164,630 | -2.0% | $168 / Sq Ft |
| 12/04/2016 12/04/16 | Pending | -- | -- | -- |
| 11/07/2016 11/07/16 | For Sale | $168,000 | +2.0% | $171 / Sq Ft |
| 10/26/2016 10/26/16 | Off Market | $164,630 | -- | -- |
| 10/23/2016 10/23/16 | For Sale | $168,000 | -- | $171 / Sq Ft |
Tax History
| Year | Tax Paid | Tax Assessment Tax Assessment Total Assessment is a certain percentage of the fair market value that is determined by local assessors to be the total taxable value of land and additions on the property. | Land | Improvement |
|---|---|---|---|---|
| 2024 | $2,080 | $176,667 | $0 | $0 |
| 2023 | $2,733 | $173,333 | $0 | $0 |
| 2022 | $1,370 | $170,000 | $51,000 | $119,000 |
| 2021 | $1,186 | $166,667 | $0 | $0 |
| 2020 | $1,694 | $163,333 | $0 | $0 |
| 2019 | $1,110 | $160,000 | $48,000 | $112,000 |
| 2018 | $1,113 | $160,000 | $48,000 | $112,000 |
| 2017 | $1,876 | $160,000 | $0 | $0 |
| 2016 | -- | $160,000 | $0 | $0 |
| 2015 | $2,175 | $160,000 | $0 | $0 |
| 2014 | $2,175 | $160,000 | $0 | $0 |
Similar Homes in Bethesda, MD
Source: Bright MLS
MLS Number: MDMC2141140
APN: 07-03605596
- 5225 Pooks Hill Rd
- 5225 Pooks Hill Rd
- 5225 Pooks Hill Rd
- 5225 Pooks Hill Rd
- 5225 Pooks Hill Rd
- 5225 Pooks Hill Rd
- 5225 Pooks Hill Rd
- 5225 Pooks Hill Rd
- 5225 Pooks Hill Rd
- 5225 Pooks Hill Rd
- 5225 Pooks Hill Rd
- 5225 Pooks Hill Rd
- 5225 Pooks Hill Rd
- 5225 Pooks Hill Rd Unit 404 SOUTH
- 5225 Pooks Hill Rd
- 5225 Pooks Hill Rd
- 5225 Pooks Hill Rd
- 5225 Pooks Hill Rd
- 5225 Pooks Hill Rd Unit 901N 902N
- 5225 Pooks Hill Rd
