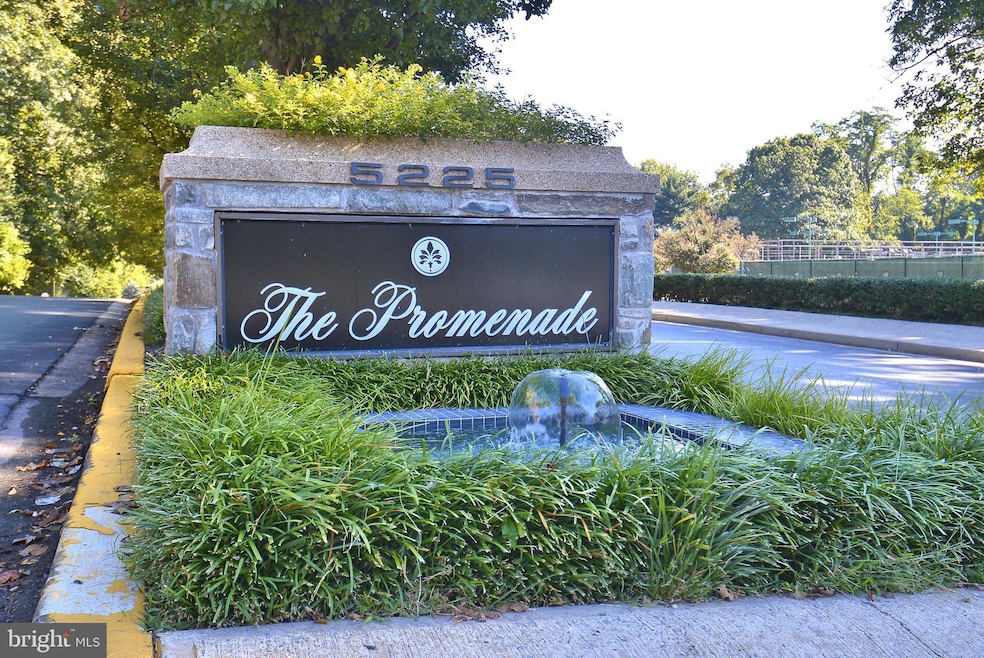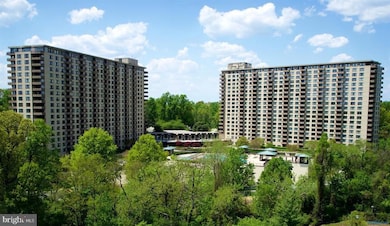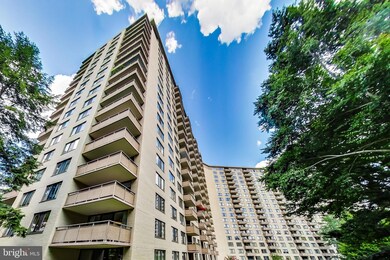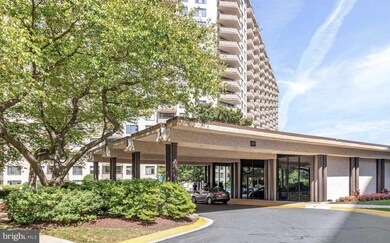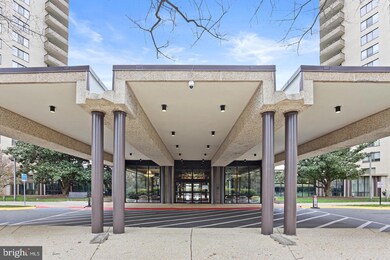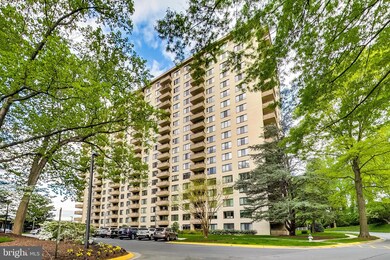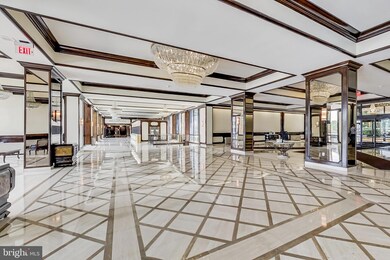
The Promenade 5225 Pooks Hill Rd Bethesda, MD 20814
Alta Vista NeighborhoodHighlights
- Spa
- Contemporary Architecture
- Balcony
- Ashburton Elementary School Rated A
- Terrace
- Assigned Subterranean Space
About This Home
As of March 2025THE PROMENADE IN BETHESDA HAS IT ALL & THIS TWO BEDROOM UNIT IS READY FOR YOU TO MOVE IN. Freshly painted, wood floors and more...
A gated community...Modern Fitness Center, Tennis Facilities, Activities/Car Wash /EV Car Charging Stations... Outdoor Pool with lighted walking Path and gas grilling area. Indoor Pool/ Spa Services /Whirlpool/Sauna/ Showers/ Locker Room. On-site extensive amenities programs, exercise Classes, Party Room, Card Room w/several card clubs, Meeting Room, Library & Book Club, 24Hrs Desk Service, Reserved/Assigned Garage Parking & Ample Outdoor Parking, Guest Quarters a n d m o r e . . .
***Seven lighted Tennis Court/Tennis Team/ Club House/Tennis Pro/ Tennis Tournaments, Pickleball Courts. Security Gate, 24hrs Front Desk *** Smoke Free Living *** On-site Retail and Services-Convenience Store with Deli/Beer/Wine. Dry cleaner, Tailor, Valet and Package Service, Travel agency. Restaurant (carry out & delivery available). Hair salon with Spa Services. Boutique /Medical/Dental offices. Banking/ATM and more...
***Ride-On bus to Metro/NIH/Walter Reed at front door. Great access to 495/270/Public Transportation/ Metro/ Restaurants and Shopping***
***All Utilities/Operating Expenses, Taxes, Basic Cable, Reserve Replacement are Included in the Monthly Fee *** Very Low Closing Fees *** No Transfer and Recordation Taxes at Settlement***
Property Details
Home Type
- Condominium
Est. Annual Taxes
- $2,080
Year Built
- Built in 1973
HOA Fees
- $1,305 Monthly HOA Fees
Parking
- Assigned Subterranean Space
- Lighted Parking
- Off-Street Parking
- Parking Space Conveys
Home Design
- Contemporary Architecture
- Brick Exterior Construction
Interior Spaces
- 981 Sq Ft Home
- Property has 1 Level
Bedrooms and Bathrooms
- 2 Main Level Bedrooms
- 1 Full Bathroom
Accessible Home Design
- Accessible Elevator Installed
- No Interior Steps
- Level Entry For Accessibility
Outdoor Features
- Spa
- Brick Porch or Patio
- Terrace
Utilities
- Central Heating and Cooling System
- Natural Gas Water Heater
Listing and Financial Details
- Assessor Parcel Number 160703608418
Community Details
Overview
- High-Rise Condominium
- Promenade Towers Subdivision
Amenities
- Laundry Facilities
Recreation
Pet Policy
- No Pets Allowed
Map
About The Promenade
Home Values in the Area
Average Home Value in this Area
Property History
| Date | Event | Price | Change | Sq Ft Price |
|---|---|---|---|---|
| 03/21/2025 03/21/25 | Sold | $205,000 | -6.8% | $209 / Sq Ft |
| 02/25/2025 02/25/25 | For Sale | $220,000 | 0.0% | $224 / Sq Ft |
| 02/20/2025 02/20/25 | Pending | -- | -- | -- |
| 02/16/2025 02/16/25 | For Sale | $220,000 | -- | $224 / Sq Ft |
Tax History
| Year | Tax Paid | Tax Assessment Tax Assessment Total Assessment is a certain percentage of the fair market value that is determined by local assessors to be the total taxable value of land and additions on the property. | Land | Improvement |
|---|---|---|---|---|
| 2024 | $2,080 | $176,667 | $0 | $0 |
| 2023 | $1,349 | $173,333 | $0 | $0 |
| 2022 | $1,370 | $170,000 | $51,000 | $119,000 |
| 2021 | $1,186 | $166,667 | $0 | $0 |
| 2020 | $1,149 | $163,333 | $0 | $0 |
| 2019 | $1,110 | $160,000 | $48,000 | $112,000 |
| 2018 | $1,113 | $160,000 | $48,000 | $112,000 |
| 2017 | $1,612 | $160,000 | $0 | $0 |
| 2016 | -- | $160,000 | $0 | $0 |
| 2015 | $1,155 | $160,000 | $0 | $0 |
| 2014 | $1,155 | $160,000 | $0 | $0 |
Similar Homes in the area
Source: Bright MLS
MLS Number: MDMC2164270
APN: 07-03608418
- 5225 Pooks Hill Rd
- 5225 Pooks Hill Rd
- 5225 Pooks Hill Rd
- 5225 Pooks Hill Rd
- 5225 Pooks Hill Rd
- 5225 Pooks Hill Rd
- 5225 Pooks Hill Rd
- 5225 Pooks Hill Rd
- 5225 Pooks Hill Rd
- 5225 Pooks Hill Rd
- 5225 Pooks Hill Rd
- 5225 Pooks Hill Rd
- 5225 Pooks Hill Rd
- 5225 Pooks Hill Rd Unit 404 SOUTH
- 5225 Pooks Hill Rd
- 5225 Pooks Hill Rd
- 5225 Pooks Hill Rd
- 5225 Pooks Hill Rd
- 5225 Pooks Hill Rd Unit 901N 902N
- 5225 Pooks Hill Rd
