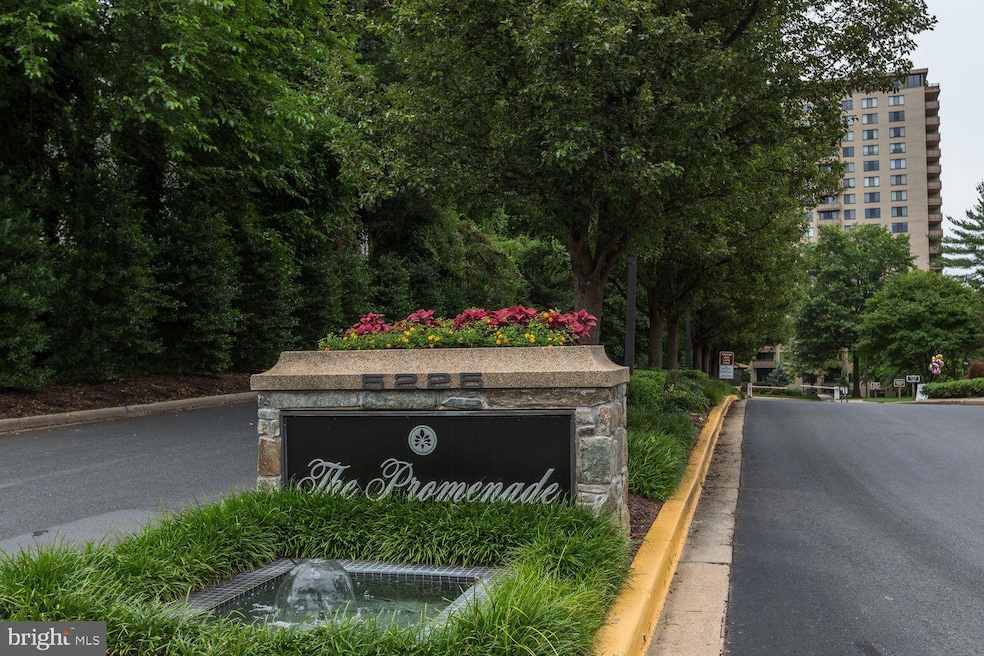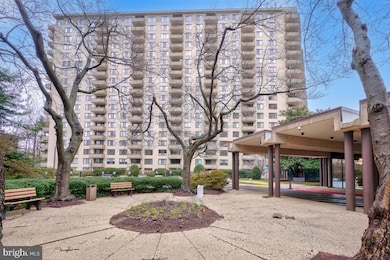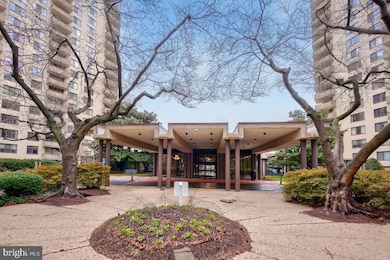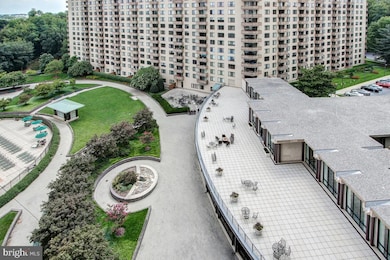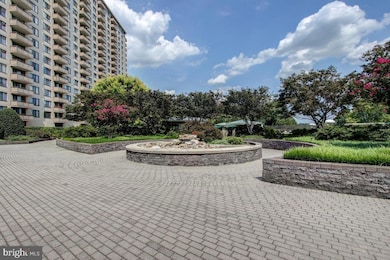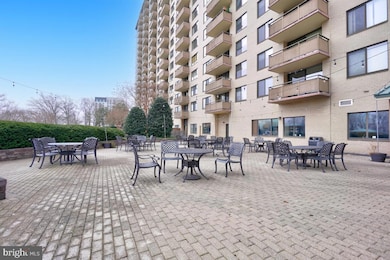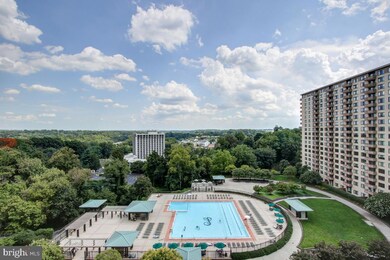
The Promenade 5225 Pooks Hill Rd Bethesda, MD 20814
Alta Vista NeighborhoodEstimated payment $6,480/month
Highlights
- Bar or Lounge
- Fitness Center
- Panoramic View
- Ashburton Elementary School Rated A
- Second Kitchen
- Open Floorplan
About This Home
BIG PRICE IMPROVEMENT! $500,000.RESORT-LIKE LIVING at THE PROMENADE in Bethesda!RARE double unit of 2698 sq ft! One of only 3 end-of-hall units in the entire Promenade Towers! This double unit includes a large foyer, 11 rooms, 2 big balconies, 3 panoramic views, 3 bedrooms (1 used as an office), 2.5 baths, a large primary bedroom with balcony, dressing room and bathroom. Every room has oversized windows. All but 2 rooms are freshly painted white. It's got a gracious flexible floor plan, lots of storage space, and lots of light. The monthly co-op fee includes property taxes, utilities, operating expenses, basic cable, reserve fund, and 2 assigned garage spaces. THE PROMENADE has it all... A manned gated community...a grand lobby with renovation plans...a 24 hour front desk attendant. Enjoy the glamorous outdoor pool, illuminated walking path, and gas BBQ area. Play tennis/pickleball on the courts at the tennis facility. Get fit in the updated fitness center,...Relax at the indoor pool/spa services/whirlpool/sauna/showers/locker room. Have fun in the library, the party room, the resident lounge, and the card room. Attend entertainment opportunities, programs, and exercise classes. Join clubs. Welcome guests with ample guest parking...clean your car at the car wash station and plug into EV charging stations. Get what you need on the famous Arcade Level with retail shops and services: convenience market with deli/ beer/wine, dry cleaner/tailor, valet/package service, travel agency, Chef Tony's Fresh Seafood Restaurant (carry out & delivery available), New Wave Hair Salon with spa services, Medical/Dental offices. Banking/ATM and more...unmatched amentities!The Ride-On bus to Metro/NIH/Walter Reed comes to the front door. Convenient, easy, access to the beltway.Very low closing fees. No transfer and recordation taxes at settlement. Here's an opportunity for you to satisfy your HGTV cravings!
Property Details
Home Type
- Co-Op
Est. Annual Taxes
- $47
Year Built
- Built in 1973
HOA Fees
- $3,691 Monthly HOA Fees
Parking
- 2 Car Direct Access Garage
Property Views
- Panoramic
- Woods
Home Design
- Contemporary Architecture
- Brick Exterior Construction
Interior Spaces
- 2,698 Sq Ft Home
- Property has 1 Level
- Open Floorplan
- Recessed Lighting
- Stained Glass
- Sliding Windows
- Casement Windows
- Window Screens
- Formal Dining Room
- Security Gate
Kitchen
- Second Kitchen
- Breakfast Area or Nook
- Eat-In Kitchen
- Built-In Range
- Extra Refrigerator or Freezer
- Dishwasher
- Disposal
Bedrooms and Bathrooms
- 3 Main Level Bedrooms
- Bathtub with Shower
- Walk-in Shower
Utilities
- Forced Air Heating and Cooling System
- Vented Exhaust Fan
- Natural Gas Water Heater
- Cable TV Available
Additional Features
- Property is in good condition
- Suburban Location
Listing and Financial Details
- Assessor Parcel Number 160703608943
Community Details
Overview
- Association fees include air conditioning, cable TV, common area maintenance, electricity, health club, heat, laundry, lawn maintenance, management, parking fee, reserve funds, security gate, sewer, snow removal, taxes, trash, water
- High-Rise Condominium
- The Promenade Condos
- The Promenade Towers Community
- Bethesda Subdivision
- Property Manager
Amenities
- Common Area
- Beauty Salon
- Meeting Room
- Party Room
- Recreation Room
- Bar or Lounge
- Laundry Facilities
- Community Storage Space
Recreation
Pet Policy
- No Pets Allowed
Security
- Security Service
- Front Desk in Lobby
Map
About The Promenade
Home Values in the Area
Average Home Value in this Area
Tax History
| Year | Tax Paid | Tax Assessment Tax Assessment Total Assessment is a certain percentage of the fair market value that is determined by local assessors to be the total taxable value of land and additions on the property. | Land | Improvement |
|---|---|---|---|---|
| 2024 | $47 | $623,333 | $0 | $0 |
| 2023 | $44 | $621,667 | $0 | $0 |
| 2022 | $4,997 | $620,000 | $186,000 | $434,000 |
| 2021 | $82 | $613,333 | $0 | $0 |
| 2020 | $39 | $606,667 | $0 | $0 |
| 2019 | $38 | $600,000 | $180,000 | $420,000 |
| 2018 | $38 | $600,000 | $180,000 | $420,000 |
| 2017 | $36 | $600,000 | $0 | $0 |
| 2016 | -- | $600,000 | $0 | $0 |
| 2015 | $3,998 | $600,000 | $0 | $0 |
| 2014 | $3,998 | $600,000 | $0 | $0 |
Property History
| Date | Event | Price | Change | Sq Ft Price |
|---|---|---|---|---|
| 04/23/2025 04/23/25 | Price Changed | $500,000 | -4.8% | $185 / Sq Ft |
| 04/14/2025 04/14/25 | Price Changed | $525,000 | -4.5% | $195 / Sq Ft |
| 03/30/2025 03/30/25 | For Sale | $550,000 | 0.0% | $204 / Sq Ft |
| 03/30/2025 03/30/25 | Pending | -- | -- | -- |
| 03/05/2025 03/05/25 | Price Changed | $550,000 | -8.2% | $204 / Sq Ft |
| 02/15/2025 02/15/25 | For Sale | $599,000 | -4.9% | $222 / Sq Ft |
| 04/26/2013 04/26/13 | Sold | $630,000 | -3.1% | $234 / Sq Ft |
| 12/04/2012 12/04/12 | Pending | -- | -- | -- |
| 09/05/2012 09/05/12 | For Sale | $650,000 | -- | $241 / Sq Ft |
Similar Homes in the area
Source: Bright MLS
MLS Number: MDMC2148926
APN: 07-03608943
- 5225 Pooks Hill Rd
- 5225 Pooks Hill Rd
- 5225 Pooks Hill Rd
- 5225 Pooks Hill Rd
- 5225 Pooks Hill Rd
- 5225 Pooks Hill Rd
- 5225 Pooks Hill Rd
- 5225 Pooks Hill Rd
- 5225 Pooks Hill Rd
- 5225 Pooks Hill Rd
- 5225 Pooks Hill Rd
- 5225 Pooks Hill Rd
- 5225 Pooks Hill Rd
- 5225 Pooks Hill Rd Unit 404 SOUTH
- 5225 Pooks Hill Rd
- 5225 Pooks Hill Rd
- 5225 Pooks Hill Rd
- 5225 Pooks Hill Rd
- 5225 Pooks Hill Rd Unit 901N 902N
- 5225 Pooks Hill Rd
