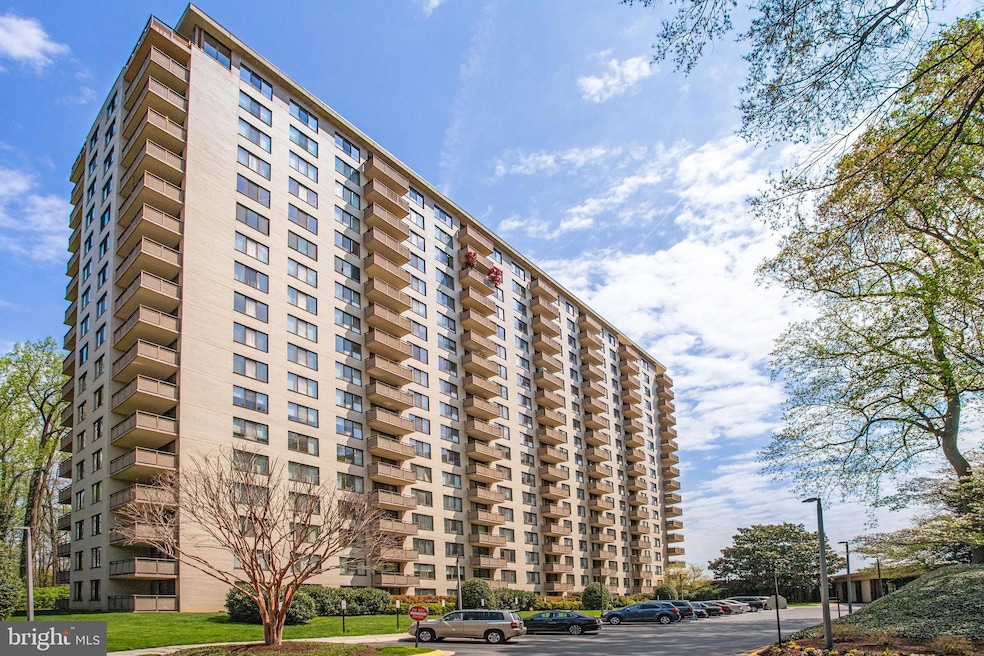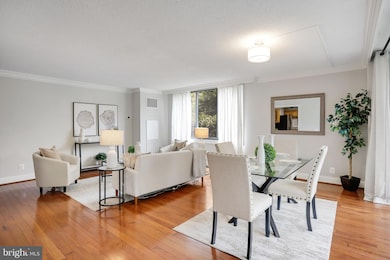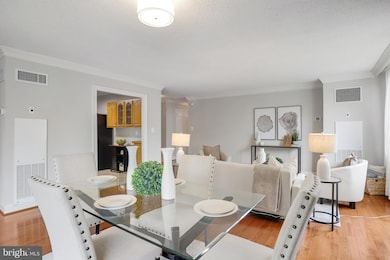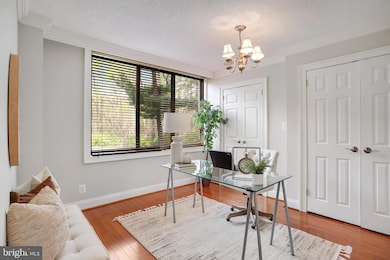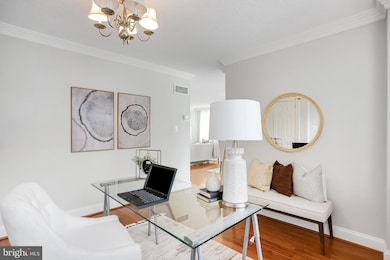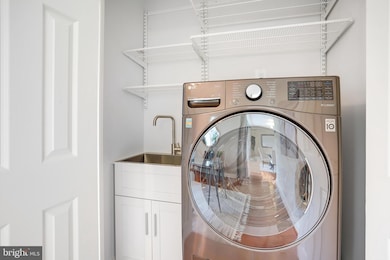
The Promenade 5225 Pooks Hill Rd Bethesda, MD 20814
Alta Vista NeighborhoodEstimated payment $4,319/month
Highlights
- Concierge
- Bar or Lounge
- Gated Community
- Ashburton Elementary School Rated A
- Fitness Center
- Midcentury Modern Architecture
About This Home
Experience luxury living at its finest in this elegant 2-bedroom, 2-bathroom corner unit at The Promenade, Bethesda's premier highrise. Spanning 1,448 square feet, this home has recently been fully renovated. Both bathrooms have been completely redone with marble vanity countertops, new tiling, and riverstone shower flooring in the primary bedroom's en suite bath. The kitchen has hardwood cabinetry and stainless steel appliances. A large washer/dryer is tucked into a closet in the study off the living/dining room. Throughout, you'll find hardwood floors, fresh neutral carpet, clean fresh paint and crown molding, and an elegant marble entryway. This unit also has a large private balcony. Promenade residents enjoy access to a wealth of resort-style amenities. Indulge in the state-of-the-art fitness center, featuring indoor and outdoor pools, sauna, and hot tub. Enjoy on-site dining at Chef Tony's Fresh Seafood Restaurant, and explore the remodeled arcade that includes a hair salon, travel agency, game room, and more. With 24-hour security and assigned parking, living is easy at The Promenade. Plus, The Promenade is a quick commute to NIH/Walter Reed, Bethesda and Rockville. Plus, there is bus service right from the front door to the metro! All utilities, taxes, and insurance are included in the monthly fee.
Property Details
Home Type
- Co-Op
Est. Annual Taxes
- $3,903
Year Built
- Built in 1973
Lot Details
- Property is in excellent condition
HOA Fees
- $1,928 Monthly HOA Fees
Parking
- 1 Car Garage
- 1 Assigned Parking Garage Space
- Basement Garage
- Parking Lot
Home Design
- Midcentury Modern Architecture
- Masonry
Interior Spaces
- 1,448 Sq Ft Home
- Property has 1 Level
Bedrooms and Bathrooms
- 2 Main Level Bedrooms
- 2 Full Bathrooms
Laundry
- Laundry in unit
- Washer and Dryer Hookup
Accessible Home Design
- Accessible Elevator Installed
- No Interior Steps
- Level Entry For Accessibility
Schools
- Ashburton Elementary School
- North Bethesda Middle School
- Walter Johnson High School
Utilities
- Forced Air Heating and Cooling System
- Cooling System Utilizes Natural Gas
- Natural Gas Water Heater
- Cable TV Available
Listing and Financial Details
- Assessor Parcel Number 160703608998
Community Details
Overview
- Association fees include all ground fee, air conditioning, common area maintenance, electricity, exterior building maintenance, gas, heat, insurance, management, pest control, pool(s), reserve funds, road maintenance, security gate, sewer, snow removal, taxes, trash, water, fiber optics available, health club, recreation facility, sauna
- High-Rise Condominium
- The Promenade Condos
- Promenade Towers Subdivision
Amenities
- Concierge
- Picnic Area
- Common Area
- Beauty Salon
- Game Room
- Billiard Room
- Meeting Room
- Party Room
- Community Library
- Bar or Lounge
- Convenience Store
- Community Storage Space
Recreation
- Community Spa
Pet Policy
- Cats Allowed
Security
- Security Service
- Gated Community
Map
About The Promenade
Home Values in the Area
Average Home Value in this Area
Tax History
| Year | Tax Paid | Tax Assessment Tax Assessment Total Assessment is a certain percentage of the fair market value that is determined by local assessors to be the total taxable value of land and additions on the property. | Land | Improvement |
|---|---|---|---|---|
| 2024 | $3,903 | $335,000 | $0 | $0 |
| 2023 | $4,538 | $330,000 | $0 | $0 |
| 2022 | $2,620 | $325,000 | $97,500 | $227,500 |
| 2021 | $2,656 | $300,000 | $0 | $0 |
| 2020 | $1,149 | $275,000 | $0 | $0 |
| 2019 | $2,103 | $250,000 | $75,000 | $175,000 |
| 2018 | $2,071 | $246,667 | $0 | $0 |
| 2017 | $2,104 | $243,333 | $0 | $0 |
| 2016 | -- | $240,000 | $0 | $0 |
| 2015 | $2,983 | $240,000 | $0 | $0 |
| 2014 | $2,983 | $240,000 | $0 | $0 |
Property History
| Date | Event | Price | Change | Sq Ft Price |
|---|---|---|---|---|
| 04/16/2025 04/16/25 | For Sale | $370,000 | +42.3% | $256 / Sq Ft |
| 04/26/2023 04/26/23 | Sold | $260,000 | -1.7% | $180 / Sq Ft |
| 03/15/2023 03/15/23 | Pending | -- | -- | -- |
| 03/09/2023 03/09/23 | Price Changed | $264,500 | -3.8% | $183 / Sq Ft |
| 02/23/2023 02/23/23 | For Sale | $275,000 | -- | $190 / Sq Ft |
Similar Homes in the area
Source: Bright MLS
MLS Number: MDMC2168844
APN: 07-03608998
- 5225 Pooks Hill Rd
- 5225 Pooks Hill Rd
- 5225 Pooks Hill Rd
- 5225 Pooks Hill Rd
- 5225 Pooks Hill Rd
- 5225 Pooks Hill Rd
- 5225 Pooks Hill Rd
- 5225 Pooks Hill Rd
- 5225 Pooks Hill Rd
- 5225 Pooks Hill Rd
- 5225 Pooks Hill Rd
- 5225 Pooks Hill Rd
- 5225 Pooks Hill Rd Unit 404 SOUTH
- 5225 Pooks Hill Rd
- 5225 Pooks Hill Rd
- 5225 Pooks Hill Rd
- 5225 Pooks Hill Rd
- 5225 Pooks Hill Rd Unit 901N 902N
- 5225 Pooks Hill Rd
- 5225 Pooks Hill Rd
