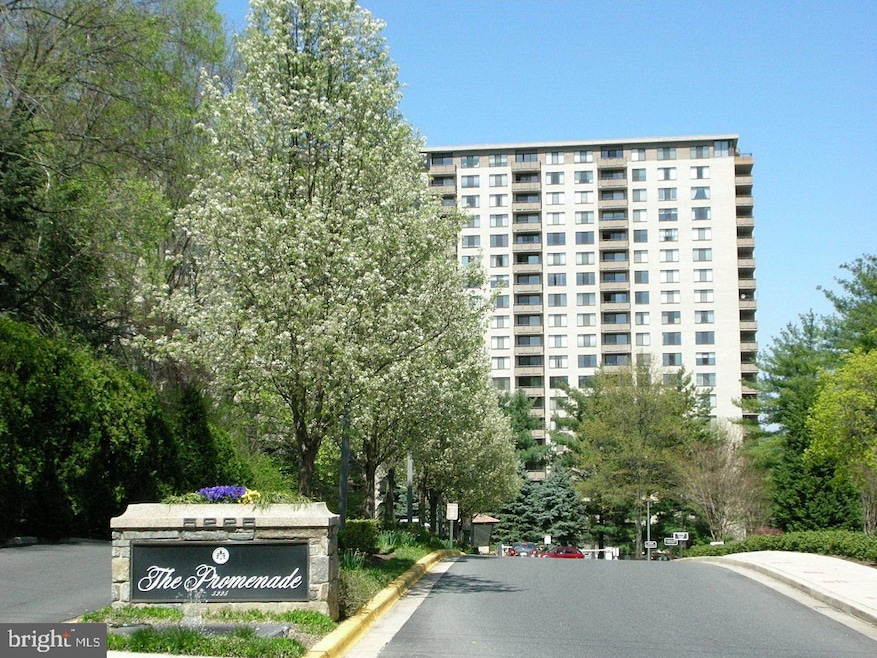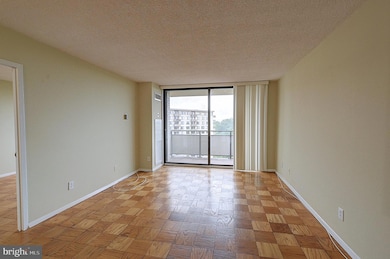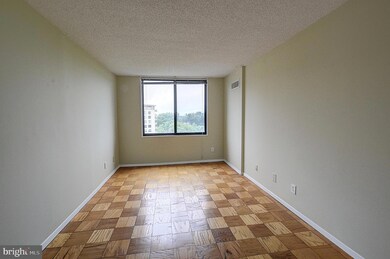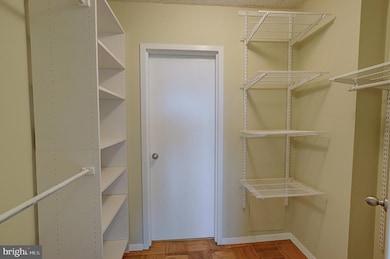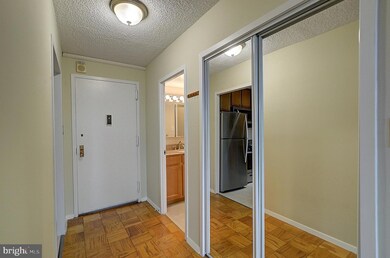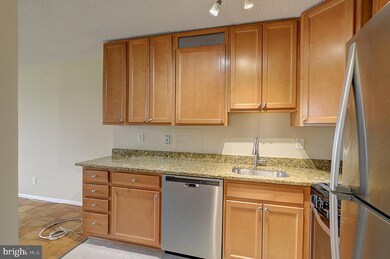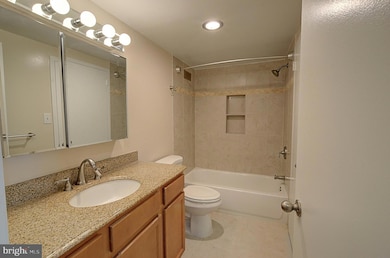
The Promenade 5225 Pooks Hill Rd Bethesda, MD 20814
Alta Vista NeighborhoodHighlights
- Fitness Center
- Gated Community
- Traditional Architecture
- Ashburton Elementary School Rated A
- Clubhouse
- Guest Suites
About This Home
As of October 2024Discover a beautifully updated one-bedroom apartment nestled on an upper floor of the prestigious Promenade in Bethesda. This move-in ready home boasts a private balcony offering spectacular panoramic views and abundant natural light. The price includes a coveted indoor garage parking space, adding convenience to luxury.
Step into a world where comfort meets sophistication. Your monthly fee covers all utilities, basic cable TV, property taxes, and contributions to a reserve fund, allowing for a worry-free lifestyle. The Promenade isn't just a residence; it's a community brimming with amenities. Enjoy access to both indoor and outdoor pools, a state-of-the-art fitness center, tennis courts, a pickleball court, and even a community garden. For those who appreciate culture and connection, the clubroom, library, and meeting rooms offer spaces for relaxation and socializing.
Culinary delights await just an elevator ride away at Chef Tony's Restaurant on the Arcade level, known for its delicious seafood and inviting atmosphere. The convenience continues with on-site arcade shops, including a market and beauty salon, ensuring all your daily needs are met without leaving the building.
Located in the heart of Bethesda, this home offers the perfect balance of urban accessibility and peaceful living. You're moments away from transportation hubs, diverse shopping options, and the vibrant Wildwood Shopping area. Despite its central location, your apartment remains a quiet sanctuary above the city's hustle.
The Promenade exemplifies the ideal blend of luxury, convenience, and community living. Whether you're looking for a serene retreat or an engaged, amenity-rich lifestyle, this property offers it all. Experience the best of Bethesda living – schedule your private tour today and see why this could be your perfect new home.
Property Details
Home Type
- Co-Op
Est. Annual Taxes
- $1,812
Year Built
- Built in 1973
HOA Fees
- $888 Monthly HOA Fees
Parking
- 1 Car Garage
- Assigned Subterranean Space
- Parking Lot
Home Design
- Traditional Architecture
- Brick Exterior Construction
- Masonry
Interior Spaces
- 630 Sq Ft Home
- Property has 1 Level
Bedrooms and Bathrooms
- 1 Main Level Bedroom
- 1 Full Bathroom
Accessible Home Design
- Accessible Elevator Installed
- Level Entry For Accessibility
Utilities
- Forced Air Heating and Cooling System
- Natural Gas Water Heater
- Cable TV Available
Listing and Financial Details
- Assessor Parcel Number 160703608065
Community Details
Overview
- Association fees include air conditioning, cable TV, common area maintenance, electricity, exterior building maintenance, fiber optics available, gas, health club, heat, high speed internet, insurance, management, pool(s), recreation facility, reserve funds, sauna, security gate, sewer, snow removal, taxes, trash, water
- High-Rise Condominium
- Promenade Towers Subdivision
Amenities
- Picnic Area
- Common Area
- Beauty Salon
- Game Room
- Community Center
- Meeting Room
- Party Room
- Community Library
- Recreation Room
- Guest Suites
- Laundry Facilities
- Convenience Store
- Community Storage Space
Recreation
- Community Spa
- Jogging Path
Pet Policy
- Cats Allowed
Security
- Security Service
- Gated Community
Map
About The Promenade
Home Values in the Area
Average Home Value in this Area
Property History
| Date | Event | Price | Change | Sq Ft Price |
|---|---|---|---|---|
| 10/24/2024 10/24/24 | Sold | $169,500 | 0.0% | $269 / Sq Ft |
| 09/07/2024 09/07/24 | Price Changed | $169,500 | -5.0% | $269 / Sq Ft |
| 08/10/2024 08/10/24 | For Sale | $178,500 | -- | $283 / Sq Ft |
Tax History
| Year | Tax Paid | Tax Assessment Tax Assessment Total Assessment is a certain percentage of the fair market value that is determined by local assessors to be the total taxable value of land and additions on the property. | Land | Improvement |
|---|---|---|---|---|
| 2024 | $1,812 | $153,333 | $0 | $0 |
| 2023 | $1,791 | $151,667 | $0 | $0 |
| 2022 | $1,209 | $150,000 | $45,000 | $105,000 |
| 2021 | $1,658 | $146,667 | $0 | $0 |
| 2020 | $1,620 | $143,333 | $0 | $0 |
| 2019 | $1,582 | $140,000 | $42,000 | $98,000 |
| 2018 | $1,584 | $140,000 | $42,000 | $98,000 |
| 2017 | $1,646 | $140,000 | $0 | $0 |
| 2016 | -- | $140,000 | $0 | $0 |
| 2015 | $1,640 | $140,000 | $0 | $0 |
| 2014 | $1,640 | $140,000 | $0 | $0 |
Similar Homes in the area
Source: Bright MLS
MLS Number: MDMC2143354
APN: 07-03608065
- 5225 Pooks Hill Rd
- 5225 Pooks Hill Rd
- 5225 Pooks Hill Rd
- 5225 Pooks Hill Rd
- 5225 Pooks Hill Rd
- 5225 Pooks Hill Rd
- 5225 Pooks Hill Rd
- 5225 Pooks Hill Rd
- 5225 Pooks Hill Rd
- 5225 Pooks Hill Rd
- 5225 Pooks Hill Rd
- 5225 Pooks Hill Rd
- 5225 Pooks Hill Rd
- 5225 Pooks Hill Rd Unit 404 SOUTH
- 5225 Pooks Hill Rd
- 5225 Pooks Hill Rd
- 5225 Pooks Hill Rd
- 5225 Pooks Hill Rd
- 5225 Pooks Hill Rd Unit 901N 902N
- 5225 Pooks Hill Rd
