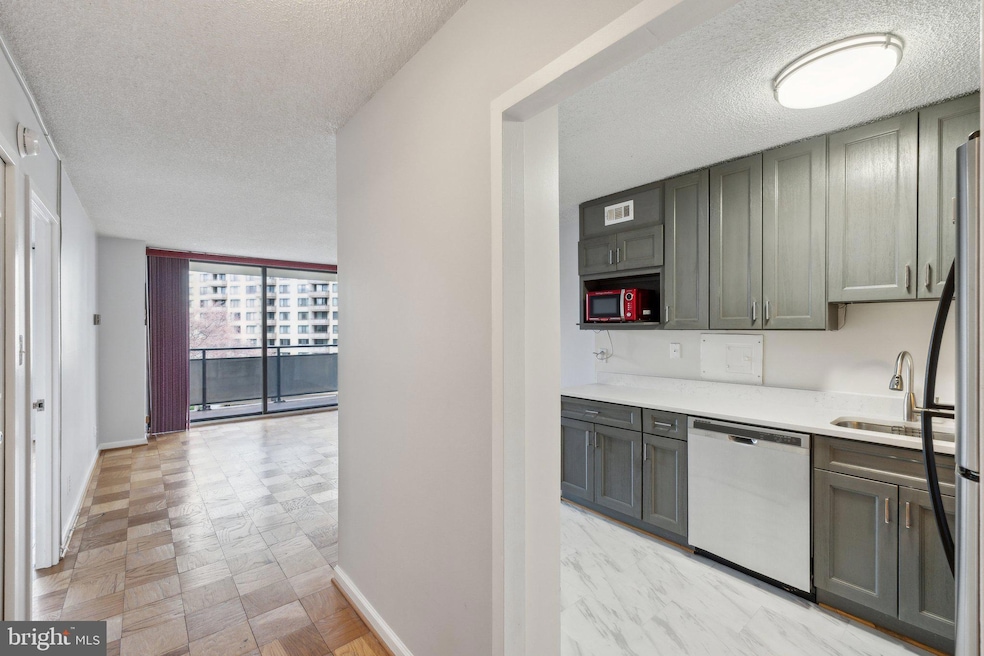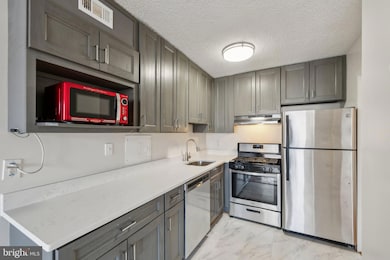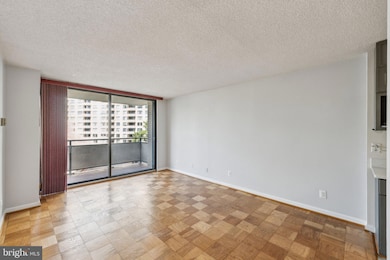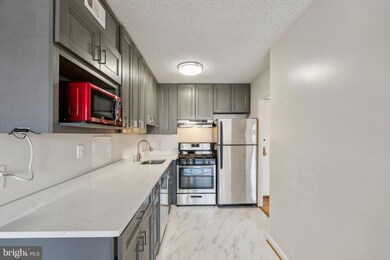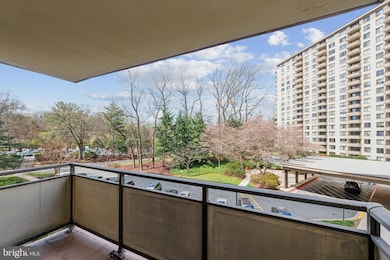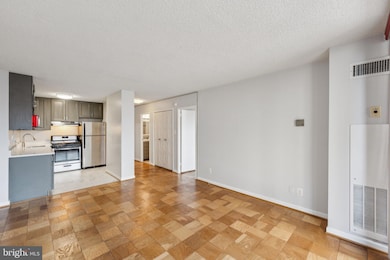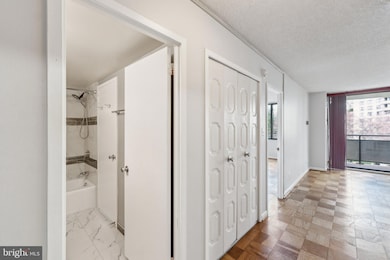
The Promenade 5225 Pooks Hill Rd Bethesda, MD 20814
Alta Vista NeighborhoodEstimated payment $1,903/month
Highlights
- Concierge
- Bar or Lounge
- Tennis Courts
- Ashburton Elementary School Rated A
- Fitness Center
- 24-Hour Security
About This Home
Welcome to this beautifully renovated one-bedroom with balcony apartment in the prestigious Promenade Towers. The coop fee can be reduced by up to $692 annually, after applying for the Homestead Exemption. The oversized windows look out towards the elegant entrance to the building from the fourth floor, and to the delightful park in front of the entrance. The kitchen opens to the living room. In the kitchen, there are stainless appliances, to the ceiling cabinets, quartz counters, countertop lights and a new ceiling light. The living room and bedroom have wooden floors. Off the living room is the delightful balcony. There is a beautifully updated bathroom with a tiled shower (bath), and a large sink cabinet with lots of storage and a new toilet. The bedroom hosts a large walk-in closet with built-ins. There is another large closet in the foyer. Garage parking is also included with the unit and it is near the exit of the G2 level, while a second car or friends can park in the visitor lot.
The building has many activities and amenities and provides a resort like experience. The recently redecorated Arcade level has a state-of-the-art fitness center with an indoor pool and hot tub: locker rooms with showers and sauna. Also in the Arcade is Chef Tony's restaurant (a well-known seafood/Italian eatery), a grocery store/deli, dry cleaners, travel agent, beauty salon, resident lounge, party and conference rooms. There is a large outdoor pool with adjacent grills. Tennis (lighted courts) and pickleball have their own building as you drive onto the property. Ping pong is played regularly, as are social activities such as "Breakfast at Wimbledon". There are too many activities to mention them all. A few are ...trivia night, open mike night, monthly fun movies, lectures, vaccinations, vote in all elections in the party room (including Presidential). There is meditation, exercise class, book club, canasta, bridge, and mahjong. There are wine and cheese get togethers in the lobby, a rocking New Year's Eve party and various other celebrations.
The property also includes car charging stations, and a car washing area with a dynamite vacuum. It is also easy to get to the Red Line Medical Center metro stop at NIH/ Walter Reed as a bus comes to the front door of the Promenade every 40 minutes during the week. The location is close to 495 and 270 and the Wildwood Shopping Center which has Balduccis, CVS, Bethesda Bagels, Starbucks, several places to eat and several cute boutiques. A 24-hour Giant foods grocery store is also about a 5 minute drive away.
Property Details
Home Type
- Co-Op
Est. Annual Taxes
- $1,812
Year Built
- Built in 1973
Lot Details
- Backs To Open Common Area
- Landscaped
- Extensive Hardscape
- Planted Vegetation
- Sprinkler System
- Backs to Trees or Woods
- Property is in excellent condition
HOA Fees
- $837 Monthly HOA Fees
Parking
- 1 Car Direct Access Garage
- Parking Space Conveys
- 1 Assigned Parking Space
Property Views
- Panoramic
- Woods
Home Design
- Contemporary Architecture
- Brick Exterior Construction
Interior Spaces
- 630 Sq Ft Home
- Property has 1 Level
- Open Floorplan
- Double Pane Windows
- Insulated Windows
- Window Treatments
- Sliding Doors
- Wood Flooring
Kitchen
- Kitchen in Efficiency Studio
- Gas Oven or Range
- Self-Cleaning Oven
- Dishwasher
- Disposal
Bedrooms and Bathrooms
- 1 Main Level Bedroom
- En-Suite Bathroom
- 1 Full Bathroom
Home Security
- Monitored
- Security Gate
- Fire and Smoke Detector
- Flood Lights
Accessible Home Design
- Accessible Elevator Installed
- Level Entry For Accessibility
Pool
- Concrete Pool
- In Ground Pool
- Spa
- Poolside Lot
Outdoor Features
- Tennis Courts
- Water Fountains
- Exterior Lighting
- Outdoor Grill
Location
- Property is near a park
Schools
- Walter Johnson High School
Utilities
- Forced Air Heating and Cooling System
- Programmable Thermostat
- Underground Utilities
- Natural Gas Water Heater
- Cable TV Available
Listing and Financial Details
- Assessor Parcel Number 160703602274
Community Details
Overview
- Association fees include air conditioning, cable TV, custodial services maintenance, electricity, exterior building maintenance, gas, heat, lawn maintenance, insurance, reserve funds, road maintenance, snow removal, taxes, trash, water, sauna, security gate
- High-Rise Condominium
- The Promenade Towers Condos
- Promenade Towers Subdivision, Executive One Bedroom Floorplan
- Promenade Towers Community
- Property Manager
Amenities
- Concierge
- Transportation Service
- Newspaper Service
- Picnic Area
- Bank or Banking On-Site
- Beauty Salon
- Community Center
- Meeting Room
- Party Room
- Community Dining Room
- Community Library
- Recreation Room
- Bar or Lounge
- Guest Suites
- Laundry Facilities
- Convenience Store
- Community Storage Space
- 8 Elevators
Recreation
- Community Spa
- Jogging Path
- Bike Trail
Pet Policy
- Limit on the number of pets
Security
- 24-Hour Security
- Front Desk in Lobby
- Gated Community
Map
About The Promenade
Home Values in the Area
Average Home Value in this Area
Tax History
| Year | Tax Paid | Tax Assessment Tax Assessment Total Assessment is a certain percentage of the fair market value that is determined by local assessors to be the total taxable value of land and additions on the property. | Land | Improvement |
|---|---|---|---|---|
| 2024 | $1,812 | $153,333 | $0 | $0 |
| 2023 | $1,099 | $151,667 | $0 | $0 |
| 2022 | $1,209 | $150,000 | $45,000 | $105,000 |
| 2021 | $966 | $146,667 | $0 | $0 |
| 2020 | $1,620 | $143,333 | $0 | $0 |
| 2019 | $890 | $140,000 | $42,000 | $98,000 |
| 2018 | $892 | $140,000 | $42,000 | $98,000 |
| 2017 | $954 | $140,000 | $0 | $0 |
| 2016 | -- | $140,000 | $0 | $0 |
| 2015 | $948 | $140,000 | $0 | $0 |
| 2014 | $948 | $140,000 | $0 | $0 |
Property History
| Date | Event | Price | Change | Sq Ft Price |
|---|---|---|---|---|
| 04/11/2025 04/11/25 | Price Changed | $164,000 | -3.0% | $260 / Sq Ft |
| 03/27/2025 03/27/25 | For Sale | $169,000 | +17.4% | $268 / Sq Ft |
| 06/30/2015 06/30/15 | Sold | $144,000 | -2.0% | $229 / Sq Ft |
| 05/15/2015 05/15/15 | Pending | -- | -- | -- |
| 04/26/2015 04/26/15 | Price Changed | $147,000 | -2.0% | $233 / Sq Ft |
| 04/06/2015 04/06/15 | Price Changed | $149,999 | -4.5% | $238 / Sq Ft |
| 12/23/2014 12/23/14 | For Sale | $157,000 | -- | $249 / Sq Ft |
Similar Homes in the area
Source: Bright MLS
MLS Number: MDMC2171396
APN: 07-03602274
- 5225 Pooks Hill Rd
- 5225 Pooks Hill Rd
- 5225 Pooks Hill Rd
- 5225 Pooks Hill Rd
- 5225 Pooks Hill Rd
- 5225 Pooks Hill Rd
- 5225 Pooks Hill Rd
- 5225 Pooks Hill Rd
- 5225 Pooks Hill Rd
- 5225 Pooks Hill Rd
- 5225 Pooks Hill Rd
- 5225 Pooks Hill Rd
- 5225 Pooks Hill Rd
- 5225 Pooks Hill Rd
- 5225 Pooks Hill Rd
- 5225 Pooks Hill Rd
- 5225 Pooks Hill Rd
- 5225 Pooks Hill Rd Unit 901N 902N
- 5225 Pooks Hill Rd
- 5225 Pooks Hill Rd
