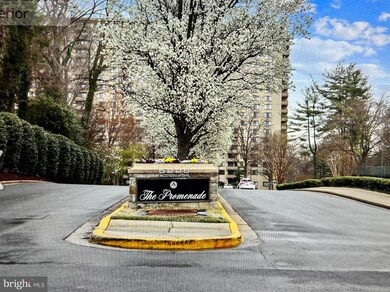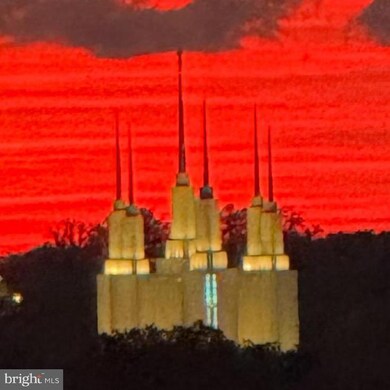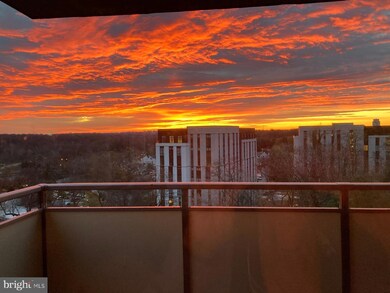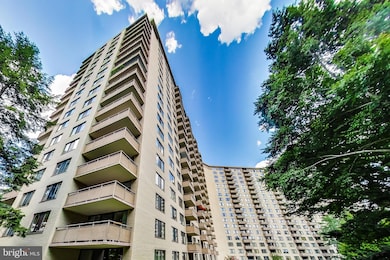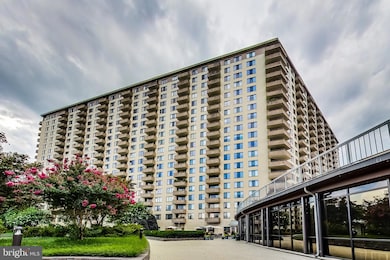
The Promenade 5225 Pooks Hill Rd Bethesda, MD 20814
Alta Vista NeighborhoodHighlights
- Concierge
- Bar or Lounge
- Panoramic View
- Ashburton Elementary School Rated A
- Fitness Center
- Gated Community
About This Home
As of February 2025Resort - Like Living at The Promenade in Bethesda.
1448 Sq Ft OF BEAUTIFUL LIVING SPACE. LIGHT & BRIGHT TWO BEDROOMS/BALCONY UNIT WITH GREAT VIEWS... As you enter the unit, you'll be captivated by the Spacious light filled rooms, large private balcony accessible from the living area, elegant parquet flooring, separate dining room, updated kitchen and bathrooms, ample closet spaces, build-ins and more *** This rarely available apartment has the largest single-unit floor plan in the building.
THE PROMENADE HAS IT ALL... A gated community...Modern Fitness Center, Tennis Facilities, Activities/Car Wash /EV Car Charging Stations... Outdoor Pool with lighted walking Path and gas grilling area. Indoor Pool/ Spa Services /Whirlpool/Sauna/ Showers/ Locker Room. On-site extensive amenities programs, exercise Classes, Party Room, Card Room w/ several card clubs, Meeting Room, Library & Book Club, 24Hrs Desk Service, Reserved/Assigned Garage Parking & Ample Outdoor Parking, Guest Quarters.
***Seven lighted Tennis Court/Tennis Team/ Club House/Tennis Pro/ Tennis Tournaments, Pickleball Courts. Security Gate, 24hrs Front Desk *** Smoke Free Living***On-site Retail and Services-Convenience Store with Deli/ Beer/Wine. Dry cleaner, Tailor, Valet and Package Service, Travel agency. Restaurant (carry out & delivery available). Hair salon with Spa Services. Boutique /Medical/Dental offices. Banking/ATM and more...
***Ride-On bus to Metro/NIH/Walter Reed at front door. Great access to 495/270/Public Transportation/ Metro/ Restaurants and Shopping***
***All Utilities/Operating Expenses, Taxes, Basic Cable, Reserve Replacement are Included in the Monthly Fee*** Very Low Closing Fees *** No Transfer and Recordation Taxes at
Settlement***
Property Details
Home Type
- Co-Op
Est. Annual Taxes
- $3,154
Year Built
- Built in 1972
HOA Fees
- $2,032 Monthly HOA Fees
Parking
- 1 Car Garage
- 1 Open Parking Space
- Assigned Subterranean Space
- Parking Lot
- Off-Street Parking
Property Views
- Panoramic
- Scenic Vista
- Woods
- Garden
Home Design
- Contemporary Architecture
- Brick Exterior Construction
Interior Spaces
- 1,448 Sq Ft Home
- Property has 1 Level
Kitchen
- Stove
- Ice Maker
- Dishwasher
- Disposal
Flooring
- Wood
- Carpet
- Ceramic Tile
Bedrooms and Bathrooms
- 2 Main Level Bedrooms
- 2 Full Bathrooms
Accessible Home Design
- Accessible Elevator Installed
Utilities
- Forced Air Heating and Cooling System
- Vented Exhaust Fan
- Natural Gas Water Heater
- Cable TV Available
Listing and Financial Details
- Assessor Parcel Number 160703606773
Community Details
Overview
- Association fees include air conditioning, all ground fee, cable TV, common area maintenance, electricity, exterior building maintenance, gas, heat, lawn maintenance, management, pest control, pool(s), recreation facility, reserve funds, road maintenance, sauna, security gate, sewer, snow removal, taxes, trash, water
- High-Rise Condominium
- The Promenade Towers Condos
- The Promenade Towers Community
- Promenade Towers Subdivision
- Property Manager
Amenities
- Concierge
- Picnic Area
- Common Area
- Bank or Banking On-Site
- Beauty Salon
- Game Room
- Community Center
- Meeting Room
- Party Room
- Community Library
- Recreation Room
- Bar or Lounge
- Guest Suites
- Laundry Facilities
- 3 Elevators
- Convenience Store
Recreation
- Community Spa
Pet Policy
- No Pets Allowed
Security
- Security Service
- Gated Community
Map
About The Promenade
Home Values in the Area
Average Home Value in this Area
Property History
| Date | Event | Price | Change | Sq Ft Price |
|---|---|---|---|---|
| 02/14/2025 02/14/25 | Sold | $370,000 | 0.0% | $256 / Sq Ft |
| 12/31/2024 12/31/24 | Pending | -- | -- | -- |
| 12/09/2024 12/09/24 | For Sale | $370,000 | -- | $256 / Sq Ft |
Tax History
| Year | Tax Paid | Tax Assessment Tax Assessment Total Assessment is a certain percentage of the fair market value that is determined by local assessors to be the total taxable value of land and additions on the property. | Land | Improvement |
|---|---|---|---|---|
| 2024 | $3,903 | $335,000 | $0 | $0 |
| 2023 | $3,154 | $330,000 | $0 | $0 |
| 2022 | $2,620 | $325,000 | $97,500 | $227,500 |
| 2021 | $2,656 | $300,000 | $0 | $0 |
| 2020 | $2,381 | $275,000 | $0 | $0 |
| 2019 | $2,103 | $250,000 | $75,000 | $175,000 |
| 2018 | $2,071 | $246,667 | $0 | $0 |
| 2017 | $2,104 | $243,333 | $0 | $0 |
| 2016 | -- | $240,000 | $0 | $0 |
| 2015 | $2,068 | $240,000 | $0 | $0 |
| 2014 | $2,068 | $240,000 | $0 | $0 |
Similar Homes in the area
Source: Bright MLS
MLS Number: MDMC2157314
APN: 07-03606773
- 5225 Pooks Hill Rd
- 5225 Pooks Hill Rd
- 5225 Pooks Hill Rd
- 5225 Pooks Hill Rd
- 5225 Pooks Hill Rd
- 5225 Pooks Hill Rd
- 5225 Pooks Hill Rd
- 5225 Pooks Hill Rd
- 5225 Pooks Hill Rd
- 5225 Pooks Hill Rd
- 5225 Pooks Hill Rd
- 5225 Pooks Hill Rd
- 5225 Pooks Hill Rd
- 5225 Pooks Hill Rd Unit 404 SOUTH
- 5225 Pooks Hill Rd
- 5225 Pooks Hill Rd
- 5225 Pooks Hill Rd
- 5225 Pooks Hill Rd
- 5225 Pooks Hill Rd Unit 901N 902N
- 5225 Pooks Hill Rd

