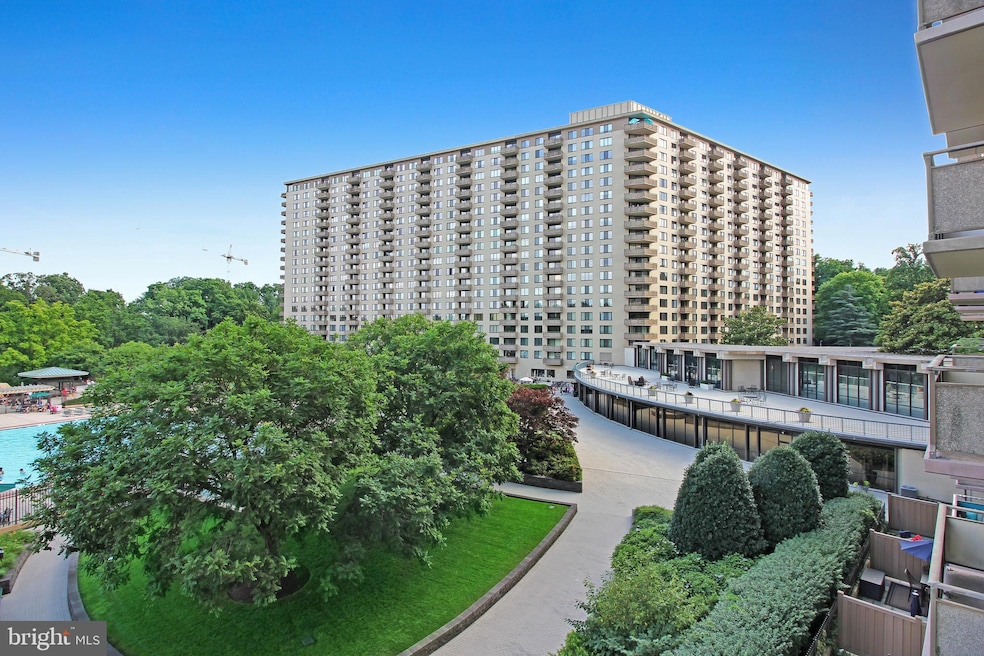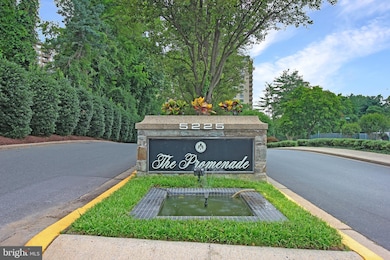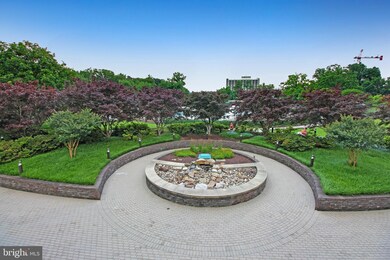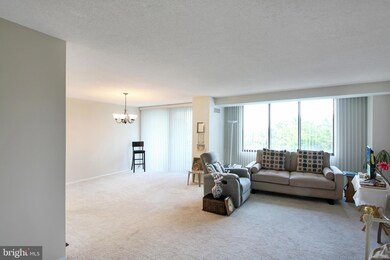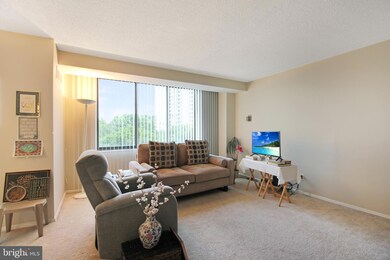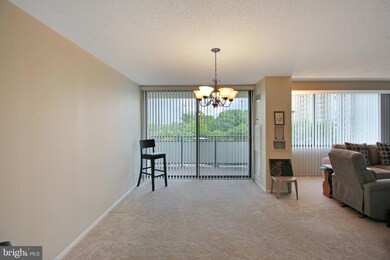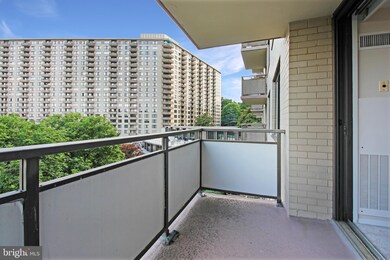
The Promenade 5225 Pooks Hill Rd Bethesda, MD 20814
Alta Vista NeighborhoodHighlights
- Concierge
- Water Views
- Fitness Center
- Ashburton Elementary School Rated A
- Bar or Lounge
- Tennis Courts
About This Home
As of January 2025Most desirable UNIT and coveted VIEW in The Promenade! Coveted north building with balcony
featuring southern views to the pool! Updated Kitchen and Newly Renovated Bathroom with Shower and
built-in bench! Open, contemporary unit flooded with natural light. Master bedroom with plantation shutters and walk-in closet. Abundant storage space within the unit. Assigned garage parking spot conveys. Coop fee includes all utilities, basic cable and taxes. High end living at The Promenade offers indoor and outdoor pool, tennis, gym, shopping, restaurant with poolside dining option, beauty salon, travel agency and dry cleaners. Front door Ride-On Bus drops at Bethesda Medical Metro (Redline), shopping & major commuting arteries nearby. The Promenade is Cat friendly, Meow!
Last Buyer's Agent
Berkshire Hathaway HomeServices PenFed Realty License #575539

Property Details
Home Type
- Co-Op
Est. Annual Taxes
- $2,080
Year Built
- Built in 1973
Lot Details
- Southwest Facing Home
- Sprinkler System
- Property is in good condition
HOA Fees
- $1,194 Monthly HOA Fees
Parking
- 1 Car Direct Access Garage
- Subterranean Parking
- Basement Garage
Property Views
- Water
- Scenic Vista
Home Design
- Contemporary Architecture
- Brick Exterior Construction
Interior Spaces
- 981 Sq Ft Home
- Property has 1 Level
- Open Floorplan
- Window Treatments
- Window Screens
- Sliding Doors
- Entrance Foyer
- Living Room
- Dining Room
- Sauna
- Wood Flooring
- Washer and Dryer Hookup
Kitchen
- Eat-In Kitchen
- Gas Oven or Range
- Stove
- Microwave
- Ice Maker
- Dishwasher
- Upgraded Countertops
- Disposal
Bedrooms and Bathrooms
- 1 Main Level Bedroom
- En-Suite Primary Bedroom
- En-Suite Bathroom
- 1 Full Bathroom
Home Security
- Monitored
- Security Gate
- Exterior Cameras
- Fire and Smoke Detector
- Flood Lights
Accessible Home Design
- Level Entry For Accessibility
Pool
- Private Pool
- Spa
Outdoor Features
- Tennis Courts
- Water Fountains
Schools
- Ashburton Elementary School
- North Bethesda Middle School
- Walter Johnson High School
Utilities
- Forced Air Heating and Cooling System
- Natural Gas Water Heater
- Cable TV Available
Listing and Financial Details
- Assessor Parcel Number 160703610503
Community Details
Overview
- Association fees include air conditioning, cable TV, custodial services maintenance, electricity, exterior building maintenance, gas, heat, lawn maintenance, management, insurance, pool(s), reserve funds, road maintenance, sewer, snow removal, taxes, trash, water, sauna, security gate
- High-Rise Condominium
- Promenade Towers Subdivision, Deluxe One Bedroom Floorplan
- Promenade Community
- Property Manager
Amenities
- Concierge
- Transportation Service
- Newspaper Service
- Picnic Area
- Beauty Salon
- Billiard Room
- Community Center
- Party Room
- Community Dining Room
- Bar or Lounge
- Guest Suites
- Convenience Store
- Elevator
Recreation
- Community Spa
- Putting Green
Pet Policy
- Cats Allowed
Security
- 24-Hour Security
- Front Desk in Lobby
- Resident Manager or Management On Site
- Gated Community
Map
About The Promenade
Home Values in the Area
Average Home Value in this Area
Property History
| Date | Event | Price | Change | Sq Ft Price |
|---|---|---|---|---|
| 01/15/2025 01/15/25 | Sold | $230,000 | 0.0% | $234 / Sq Ft |
| 10/25/2024 10/25/24 | Pending | -- | -- | -- |
| 10/25/2024 10/25/24 | Off Market | $230,000 | -- | -- |
| 09/27/2024 09/27/24 | For Sale | $230,000 | +24.3% | $234 / Sq Ft |
| 11/19/2021 11/19/21 | Sold | $185,000 | -5.1% | $189 / Sq Ft |
| 10/08/2021 10/08/21 | Pending | -- | -- | -- |
| 09/16/2021 09/16/21 | For Sale | $194,900 | -- | $199 / Sq Ft |
Tax History
| Year | Tax Paid | Tax Assessment Tax Assessment Total Assessment is a certain percentage of the fair market value that is determined by local assessors to be the total taxable value of land and additions on the property. | Land | Improvement |
|---|---|---|---|---|
| 2024 | $2,080 | $176,667 | $0 | $0 |
| 2023 | $2,733 | $173,333 | $0 | $0 |
| 2022 | $1,370 | $170,000 | $51,000 | $119,000 |
| 2021 | $1,878 | $166,667 | $0 | $0 |
| 2020 | $2,381 | $163,333 | $0 | $0 |
| 2019 | $1,110 | $160,000 | $48,000 | $112,000 |
| 2018 | $1,805 | $160,000 | $48,000 | $112,000 |
| 2017 | $1,184 | $160,000 | $0 | $0 |
| 2016 | -- | $160,000 | $0 | $0 |
| 2015 | $1,483 | $160,000 | $0 | $0 |
| 2014 | $1,483 | $160,000 | $0 | $0 |
Similar Homes in Bethesda, MD
Source: Bright MLS
MLS Number: MDMC2150348
APN: 07-03610503
- 5225 Pooks Hill Rd
- 5225 Pooks Hill Rd
- 5225 Pooks Hill Rd
- 5225 Pooks Hill Rd
- 5225 Pooks Hill Rd
- 5225 Pooks Hill Rd
- 5225 Pooks Hill Rd
- 5225 Pooks Hill Rd
- 5225 Pooks Hill Rd
- 5225 Pooks Hill Rd
- 5225 Pooks Hill Rd
- 5225 Pooks Hill Rd
- 5225 Pooks Hill Rd Unit 404 SOUTH
- 5225 Pooks Hill Rd
- 5225 Pooks Hill Rd
- 5225 Pooks Hill Rd
- 5225 Pooks Hill Rd
- 5225 Pooks Hill Rd Unit 901N 902N
- 5225 Pooks Hill Rd
- 5225 Pooks Hill Rd
