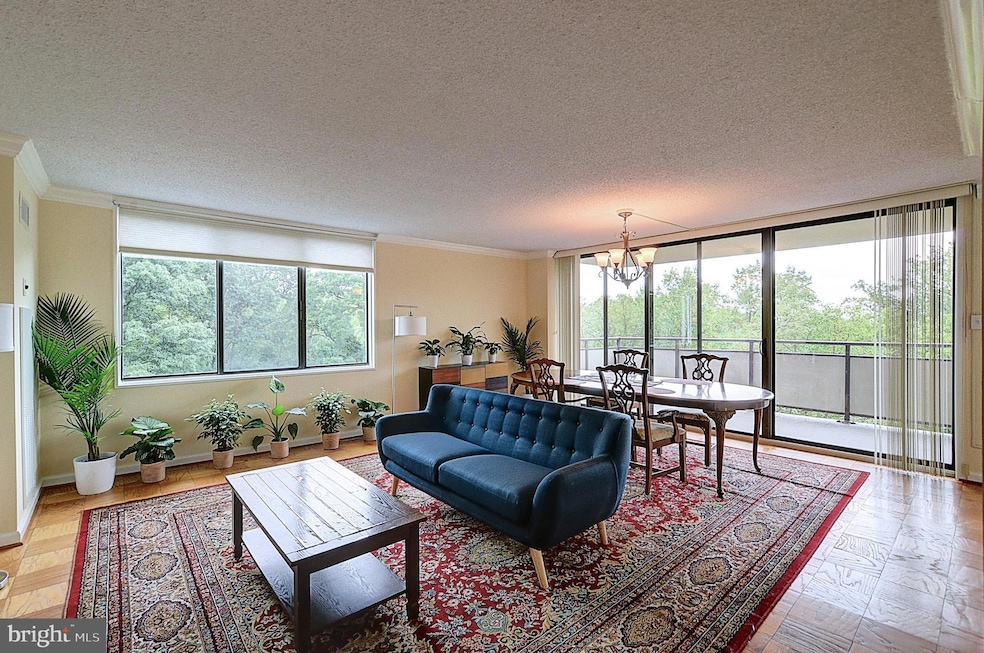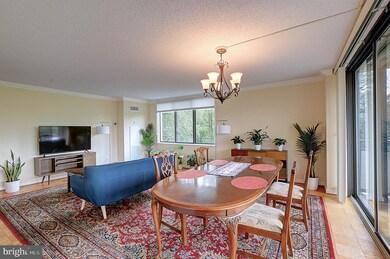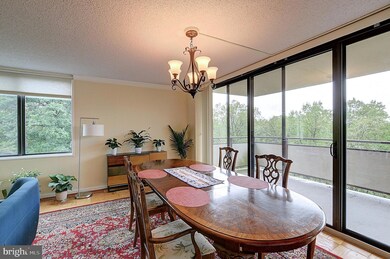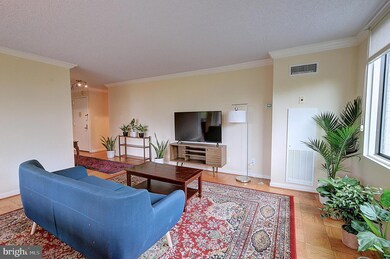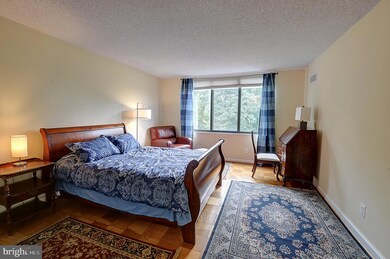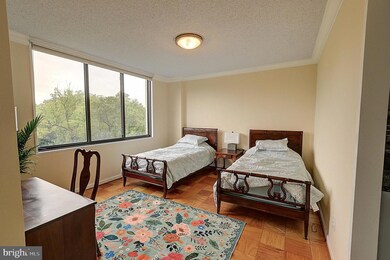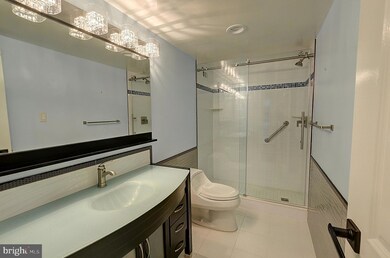
The Promenade 5225 Pooks Hill Rd Bethesda, MD 20814
Alta Vista NeighborhoodHighlights
- Concierge
- Fitness Center
- Open Floorplan
- Ashburton Elementary School Rated A
- Gated Community
- Clubhouse
About This Home
As of November 2024Spacious 1 Bed + Den in The Promenade, Bethesda – Your Luxurious New Home Awaits
Step into this beautifully appointed 1-bedroom plus den, 1-bathroom apartment offering 1,250 square feet of sophisticated living space in one of Bethesda's premier residential buildings, The Promenade.
Upon entering, you'll immediately notice the generous open floor plan, perfect for comfortable living and entertaining. The unit features elegant parquet flooring, creating a timeless, warm atmosphere throughout the space.
Living Area & Balcony:
The living room boasts large windows that allow abundant natural light to pour in, highlighting the spaciousness of the room. Slide open the glass doors, and step out onto your private balcony, where you can enjoy peaceful views of lush greenery—an ideal spot for your morning coffee or evening relaxation.
Kitchen & Dining:
The kitchen is outfitted with stainless steel appliances and ample cabinet space, making meal preparation both convenient and enjoyable. Adjacent to the kitchen is a cozy dining area, perfect for family meals or intimate gatherings.
Bedroom & Den:
The expansive bedroom features large windows that invite natural light, giving the room an airy, welcoming feel. The den, versatile in function, can serve as a home office, guest room, or hobby space—offering flexibility to suit your lifestyle. Both the bedroom and den provide ample closet storage, ensuring a clutter-free environment.
Bathroom:
The elegantly designed bathroom includes a spacious walk-in shower with modern fixtures, combining luxury and practicality for a spa-like experience.
The Promenade Lifestyle:
Living at The Promenade means enjoying a maintenance-free lifestyle with access to resort-style amenities, including:
Indoor and outdoor pools State-of-the-art fitness center Tennis courts and a pickleball court Community garden Clubroom, library, and meeting rooms Chef Tony's Restaurant on the Arcade level On-site shops, including a market and beauty salon Your monthly fee covers all utilities, basic cable TV, property taxes, and contributions to the reserve fund, making budgeting easy and stress-free.
**Location:** Conveniently situated in Bethesda, The Promenade is just minutes from shopping, dining, and major transportation hubs. Explore the nearby Wildwood Shopping Center or take advantage of the easy commute to Washington, D.C.
**Parking:** This unit includes an indoor parking space, providing both convenience and security.
Experience luxury, comfort, and convenience all in one at The Promenade. Contact us today to schedule a private tour of this beautiful 1-bedroom + den home and see how it perfectly suits your lifestyle!
Property Details
Home Type
- Co-Op
Est. Annual Taxes
- $2,541
Year Built
- Built in 1973
HOA Fees
- $1,264 Monthly HOA Fees
Parking
- 1 Car Garage
- 1 Assigned Subterranean Space
- Parking Lot
Home Design
- Traditional Architecture
- Masonry
Interior Spaces
- 1,250 Sq Ft Home
- Property has 1 Level
- Open Floorplan
- Window Treatments
- Dining Area
- Wood Flooring
- Eat-In Kitchen
Bedrooms and Bathrooms
- 1 Main Level Bedroom
- Walk-In Closet
- 1 Full Bathroom
- Walk-in Shower
Accessible Home Design
- Accessible Elevator Installed
- Level Entry For Accessibility
Utilities
- Forced Air Heating and Cooling System
- Natural Gas Water Heater
- Private Sewer
- Cable TV Available
Listing and Financial Details
- Assessor Parcel Number 160703611906
Community Details
Overview
- Association fees include cable TV, common area maintenance, electricity, exterior building maintenance, fiber optics available, gas, health club, heat, high speed internet, insurance, management, pool(s), reserve funds, recreation facility, sauna, security gate, sewer, snow removal, standard phone service, taxes, trash, water
- High-Rise Condominium
- Promenade Towers Subdivision
Amenities
- Concierge
- Picnic Area
- Common Area
- Beauty Salon
- Game Room
- Community Center
- Meeting Room
- Party Room
- Community Library
- Recreation Room
- Guest Suites
- Laundry Facilities
- Convenience Store
- Community Storage Space
- Elevator
Recreation
- Community Spa
- Jogging Path
Pet Policy
- Cats Allowed
Security
- Security Service
- Gated Community
Map
About The Promenade
Home Values in the Area
Average Home Value in this Area
Property History
| Date | Event | Price | Change | Sq Ft Price |
|---|---|---|---|---|
| 11/29/2024 11/29/24 | Sold | $260,000 | -1.5% | $208 / Sq Ft |
| 10/19/2024 10/19/24 | Price Changed | $264,000 | -1.9% | $211 / Sq Ft |
| 10/04/2024 10/04/24 | For Sale | $269,000 | +7.6% | $215 / Sq Ft |
| 05/03/2023 05/03/23 | Sold | $250,000 | -3.1% | $200 / Sq Ft |
| 02/16/2023 02/16/23 | For Sale | $258,000 | -7.5% | $206 / Sq Ft |
| 05/18/2016 05/18/16 | Sold | $279,000 | 0.0% | $23,250 / Sq Ft |
| 03/24/2016 03/24/16 | Pending | -- | -- | -- |
| 03/23/2016 03/23/16 | For Sale | $279,000 | -- | $23,250 / Sq Ft |
Tax History
| Year | Tax Paid | Tax Assessment Tax Assessment Total Assessment is a certain percentage of the fair market value that is determined by local assessors to be the total taxable value of land and additions on the property. | Land | Improvement |
|---|---|---|---|---|
| 2024 | $2,541 | $216,667 | $0 | $0 |
| 2023 | $3,194 | $213,333 | $0 | $0 |
| 2022 | $1,693 | $210,000 | $63,000 | $147,000 |
| 2021 | $1,627 | $206,667 | $0 | $0 |
| 2020 | $1,590 | $203,333 | $0 | $0 |
| 2019 | $1,551 | $200,000 | $60,000 | $140,000 |
| 2018 | $1,481 | $193,333 | $0 | $0 |
| 2017 | $1,414 | $186,667 | $0 | $0 |
| 2016 | -- | $180,000 | $0 | $0 |
| 2015 | $1,271 | $180,000 | $0 | $0 |
| 2014 | $1,271 | $180,000 | $0 | $0 |
Similar Homes in Bethesda, MD
Source: Bright MLS
MLS Number: MDMC2150764
APN: 07-03611906
- 5225 Pooks Hill Rd
- 5225 Pooks Hill Rd
- 5225 Pooks Hill Rd
- 5225 Pooks Hill Rd
- 5225 Pooks Hill Rd
- 5225 Pooks Hill Rd
- 5225 Pooks Hill Rd
- 5225 Pooks Hill Rd
- 5225 Pooks Hill Rd
- 5225 Pooks Hill Rd
- 5225 Pooks Hill Rd
- 5225 Pooks Hill Rd
- 5225 Pooks Hill Rd
- 5225 Pooks Hill Rd Unit 404 SOUTH
- 5225 Pooks Hill Rd
- 5225 Pooks Hill Rd
- 5225 Pooks Hill Rd
- 5225 Pooks Hill Rd
- 5225 Pooks Hill Rd Unit 901N 902N
- 5225 Pooks Hill Rd
