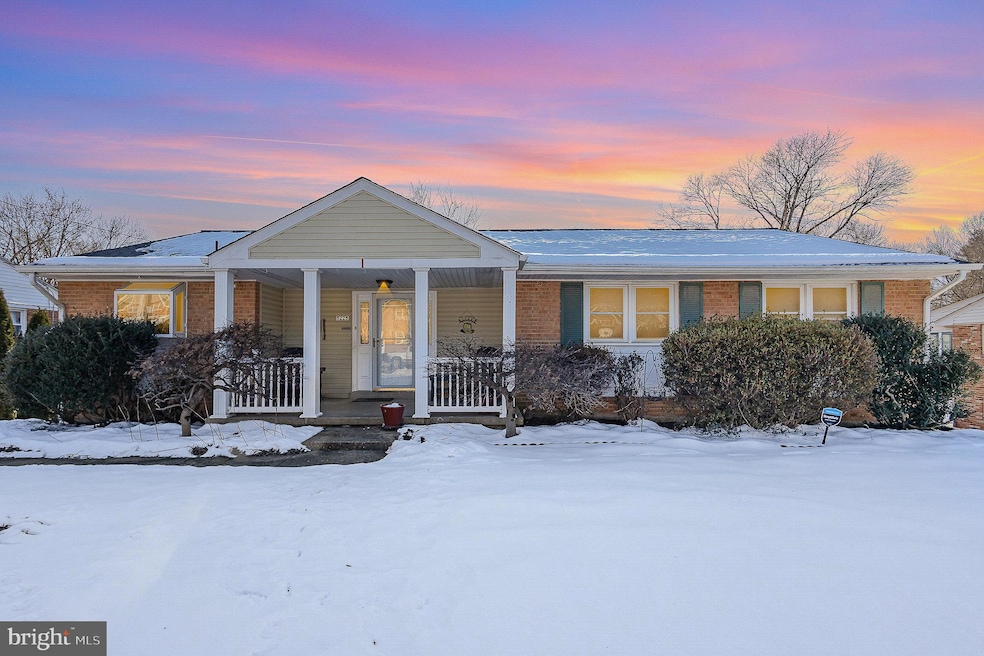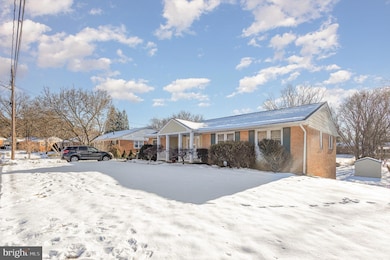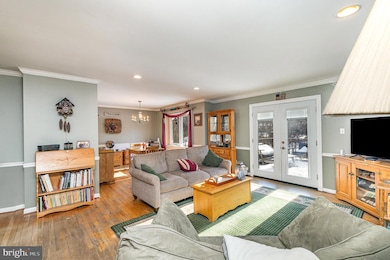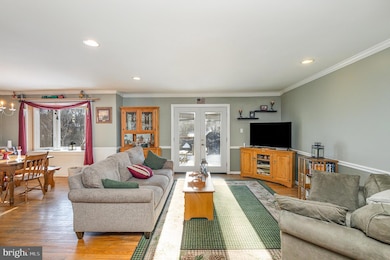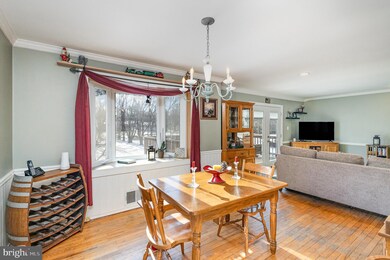
5225 Portsmouth Rd Fairfax, VA 22032
Kings Park West NeighborhoodHighlights
- Traditional Floor Plan
- Rambler Architecture
- No HOA
- Oak View Elementary School Rated A
- Wood Flooring
- Community Pool
About This Home
As of March 2025"Exceptional 4 BR/3 Bath Rambler in Country Club View!**
Get ready to fall in love with this fantastic rambler, updated throughout and situated on over half an acre in the highly desirable Country Club View community of Fairfax! This stunning home features 4 bedrooms and 3 full baths, making it perfect for families or anyone looking for extra space.
Highlights include a new HVAC system and roof, as well as remodeled bathrooms in both the master suite and the basement. Priced to sell quickly, this gem is located near the heart of Fairfax, providing easy access to everything you need.
The fully finished basement walks out to a large, fenced-in backyard that’s perfect for kids and pets to play safely. With minor modifications, the basement could be a rental as it is complete with living space, a full bathroom and a full bedroom.
Don’t miss the custom-built stone fire pit—truly a unique feature in the neighborhood! The deck has been refinished, and new side stairs were added in October 2024.
Enjoy being adjacent to Country Club View Park, with a scenic wooded path to the playground and creek area. The kitchen was beautifully remodeled a few years ago with elegant Corian countertops and features a new garden window added in 2020. Additional updates include a new electrical panel installed in January 2022 and interior doors replaced in May 2023.
This home is nestled in a peaceful residential setting with no HOA, within the sought-after Robinson School District. You will be within walking distance to Oak View Elementary and Robinson Secondary Schools. Commuters will appreciate the convenience of being just minutes from Burke Centre VRE, Braddock Road, Route 123, Fairfax County Parkway, Routes 29, 50, and I-66.
Explore a wealth of shopping, dining, and entertainment options in every direction. Enjoy concerts and sporting events at the nearby Patriot Center on the beautiful George Mason University campus. Outdoor enthusiasts will find plenty to love with dozens of parks nearby, offering everything from skate parks and ball fields to tranquil wooded hiking trails along a stream bed.
If you're searching for the perfect home in a fantastic location, your search ends here! This opportunity won’t last long—schedule your showing today!
Home Details
Home Type
- Single Family
Est. Annual Taxes
- $1,830
Year Built
- Built in 1967
Lot Details
- 0.52 Acre Lot
- Partially Fenced Property
Parking
- Off-Street Parking
Home Design
- Rambler Architecture
- Brick Exterior Construction
Interior Spaces
- 1,461 Sq Ft Home
- Property has 2 Levels
- Traditional Floor Plan
- Living Room
- Dining Room
- Utility Room
- Washer
- Wood Flooring
Kitchen
- Eat-In Kitchen
- Gas Oven or Range
- Cooktop
- Dishwasher
- Disposal
Bedrooms and Bathrooms
- En-Suite Primary Bedroom
- En-Suite Bathroom
Basement
- Walk-Out Basement
- Basement Fills Entire Space Under The House
Home Security
- Storm Windows
- Storm Doors
Utilities
- Forced Air Heating and Cooling System
- Vented Exhaust Fan
- Underground Utilities
- Natural Gas Water Heater
- Cable TV Available
Listing and Financial Details
- Tax Lot LT24BL8SE5
- Assessor Parcel Number 0683 04080024
Community Details
Overview
- No Home Owners Association
- Country Club View Subdivision, B52 Mp! Floorplan
- Country Club Vie Community
Recreation
- Tennis Courts
- Community Pool
Map
Home Values in the Area
Average Home Value in this Area
Property History
| Date | Event | Price | Change | Sq Ft Price |
|---|---|---|---|---|
| 03/06/2025 03/06/25 | Sold | $841,000 | +1.9% | $576 / Sq Ft |
| 02/10/2025 02/10/25 | Pending | -- | -- | -- |
| 01/24/2025 01/24/25 | For Sale | $825,000 | -- | $565 / Sq Ft |
Tax History
| Year | Tax Paid | Tax Assessment Tax Assessment Total Assessment is a certain percentage of the fair market value that is determined by local assessors to be the total taxable value of land and additions on the property. | Land | Improvement |
|---|---|---|---|---|
| 2024 | $7,702 | $664,800 | $281,000 | $383,800 |
| 2023 | $7,149 | $633,470 | $281,000 | $352,470 |
| 2022 | $6,972 | $609,710 | $261,000 | $348,710 |
| 2021 | $6,227 | $530,620 | $236,000 | $294,620 |
| 2020 | $6,201 | $523,930 | $235,000 | $288,930 |
| 2019 | $6,201 | $523,930 | $235,000 | $288,930 |
| 2018 | $5,557 | $483,230 | $216,000 | $267,230 |
| 2017 | $5,613 | $483,420 | $216,000 | $267,420 |
| 2016 | $5,266 | $454,540 | $212,000 | $242,540 |
| 2015 | $4,927 | $441,480 | $206,000 | $235,480 |
| 2014 | $4,759 | $427,420 | $201,000 | $226,420 |
Mortgage History
| Date | Status | Loan Amount | Loan Type |
|---|---|---|---|
| Previous Owner | $270,000 | New Conventional | |
| Previous Owner | $100,000 | Credit Line Revolving | |
| Previous Owner | $182,850 | No Value Available |
Deed History
| Date | Type | Sale Price | Title Company |
|---|---|---|---|
| Warranty Deed | $841,000 | Universal Title | |
| Warranty Deed | $841,000 | Universal Title | |
| Deed | $178,000 | -- |
Similar Homes in Fairfax, VA
Source: Bright MLS
MLS Number: VAFX2217532
APN: 0683-04080024
- 5103 Ox Rd
- 0 Joshua Davis Ct
- 5313 Black Oak Dr
- 5037 Portsmouth Rd
- 5035 Portsmouth Rd
- 10438 Collingham Dr
- 4751 Gainsborough Dr
- 10326 Collingham Dr
- 5556 Ann Peake Dr
- 5340 Jennifer Dr
- 10316 Collingham Dr
- 5039 Prestwick Dr
- 5580 Ann Peake Dr
- 5250 Ridge Ct
- 5112 Prestwick Dr
- 10304 Nantucket Ct
- 10794 Adare Dr
- 5255 Pumphrey Dr
- 5516 Yellow Rail Ct
- 10655 John Ayres Dr
