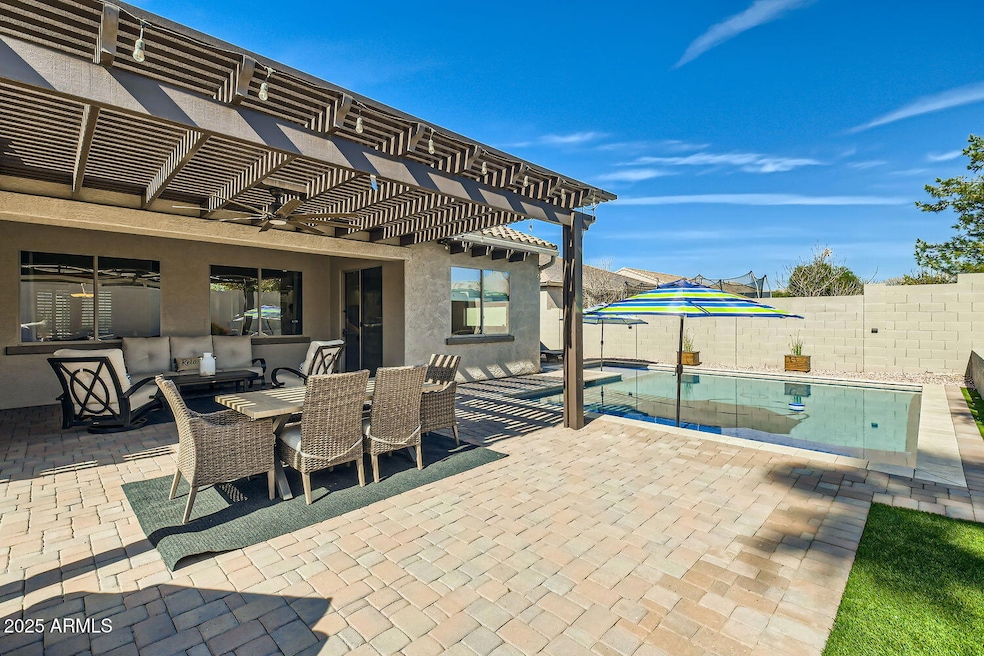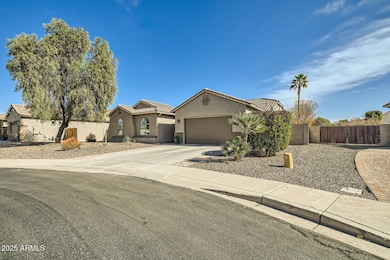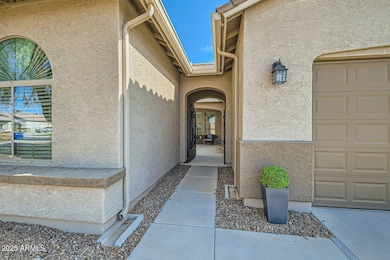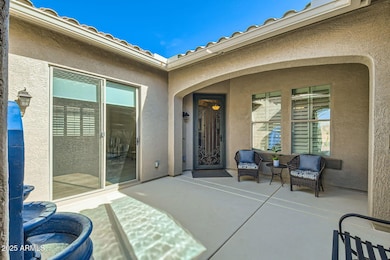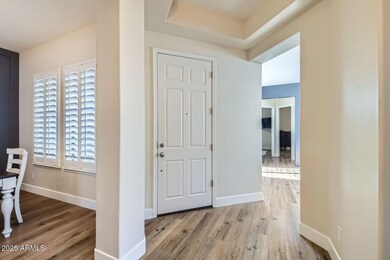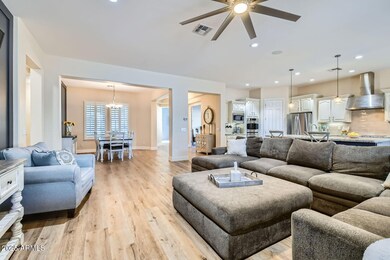
5225 S Opal Place Chandler, AZ 85249
South Chandler NeighborhoodEstimated payment $5,593/month
Highlights
- Private Pool
- Contemporary Architecture
- Granite Countertops
- John & Carol Carlson Elementary School Rated A
- Vaulted Ceiling
- Private Yard
About This Home
Welcome to your beautifully upgraded retreat in Chandler's Whispering Heights, nestled in a quiet cul-de-sac. With over $175,000 in premium upgrades, this home blends luxury, comfort, and function—perfect for modern living.
The split floorplan is ideal for multi-generational living, offering a private guest wing with its own living area, two bedrooms, and a full bath—perfect for extended family or visitors.
You'll love the chef-inspired kitchen, featuring Alaska granite countertops, antique white cabinetry, sleek stainless appliances, and a touchless faucet. Throughout the home, wide-plank luxury vinyl flooring, custom shutters, and Craftsman baseboards create a refined, cohesive look.
Step outside to your private backyard oasis with low-maintenance turf, paver patio, and a 2022 Pebble Sheen pool with mosaic-tiled Baja shelves and color-changing LED lights; the ultimate place to unwind.
The Whispering Heights neighborhood offers peaceful surroundings and community charm, with lush greenbelts, walking trails, a playground, and multiple parks just steps away. Located minutes from top-rated Chandler schools, shopping, dining, and freeway access, this home truly checks every box.
With upgrades inside and out, including zoned HVAC, new garage door, custom tile showers, and more, this home is move-in ready and truly one of a kind.
Home Details
Home Type
- Single Family
Est. Annual Taxes
- $3,806
Year Built
- Built in 2011
Lot Details
- 0.28 Acre Lot
- Desert faces the front of the property
- Cul-De-Sac
- Block Wall Fence
- Artificial Turf
- Private Yard
HOA Fees
- $123 Monthly HOA Fees
Parking
- 4 Open Parking Spaces
- 3 Car Garage
- Tandem Parking
Home Design
- Contemporary Architecture
- Wood Frame Construction
- Tile Roof
- Stucco
Interior Spaces
- 3,099 Sq Ft Home
- 1-Story Property
- Vaulted Ceiling
- Ceiling Fan
- Double Pane Windows
- Vinyl Flooring
Kitchen
- Eat-In Kitchen
- Breakfast Bar
- Built-In Microwave
- Kitchen Island
- Granite Countertops
Bedrooms and Bathrooms
- 4 Bedrooms
- Primary Bathroom is a Full Bathroom
- 3 Bathrooms
- Dual Vanity Sinks in Primary Bathroom
- Bathtub With Separate Shower Stall
Pool
- Pool Updated in 2022
- Private Pool
- Pool Pump
Schools
- John & Carol Carlson Elementary
- Basha High School
Utilities
- Cooling Available
- Heating System Uses Natural Gas
- Water Softener
Listing and Financial Details
- Tax Lot 83
- Assessor Parcel Number 304-81-427
Community Details
Overview
- Association fees include ground maintenance
- Whispering Heights Association, Phone Number (602) 957-9191
- Built by Maracay
- Whispering Heights Subdivision
Recreation
- Community Playground
- Bike Trail
Map
Home Values in the Area
Average Home Value in this Area
Tax History
| Year | Tax Paid | Tax Assessment Tax Assessment Total Assessment is a certain percentage of the fair market value that is determined by local assessors to be the total taxable value of land and additions on the property. | Land | Improvement |
|---|---|---|---|---|
| 2025 | $3,806 | $47,279 | -- | -- |
| 2024 | $3,723 | $45,028 | -- | -- |
| 2023 | $3,723 | $66,300 | $13,260 | $53,040 |
| 2022 | $3,588 | $46,520 | $9,300 | $37,220 |
| 2021 | $3,694 | $43,510 | $8,700 | $34,810 |
| 2020 | $3,668 | $41,730 | $8,340 | $33,390 |
| 2019 | $3,520 | $38,460 | $7,690 | $30,770 |
| 2018 | $3,400 | $36,430 | $7,280 | $29,150 |
| 2017 | $3,161 | $34,720 | $6,940 | $27,780 |
| 2016 | $3,019 | $36,430 | $7,280 | $29,150 |
| 2015 | $2,936 | $34,250 | $6,850 | $27,400 |
Property History
| Date | Event | Price | Change | Sq Ft Price |
|---|---|---|---|---|
| 04/15/2025 04/15/25 | Price Changed | $925,000 | -1.1% | $298 / Sq Ft |
| 04/02/2025 04/02/25 | Price Changed | $935,000 | -0.5% | $302 / Sq Ft |
| 03/20/2025 03/20/25 | Price Changed | $939,999 | -0.5% | $303 / Sq Ft |
| 02/13/2025 02/13/25 | For Sale | $945,000 | +101.1% | $305 / Sq Ft |
| 01/31/2019 01/31/19 | Sold | $469,900 | 0.0% | $152 / Sq Ft |
| 10/01/2018 10/01/18 | Price Changed | $469,900 | -1.1% | $152 / Sq Ft |
| 09/19/2018 09/19/18 | For Sale | $475,000 | -- | $153 / Sq Ft |
Deed History
| Date | Type | Sale Price | Title Company |
|---|---|---|---|
| Warranty Deed | $469,900 | Prestige Title & Escrow Agen | |
| Special Warranty Deed | $320,102 | First American Title Ins Co | |
| Special Warranty Deed | $226,675 | First American Title |
Mortgage History
| Date | Status | Loan Amount | Loan Type |
|---|---|---|---|
| Open | $75,000 | Credit Line Revolving | |
| Open | $324,000 | New Conventional | |
| Closed | $250,000 | New Conventional | |
| Previous Owner | $291,797 | FHA | |
| Previous Owner | $290,950 | FHA | |
| Previous Owner | $0 | Unknown | |
| Closed | $0 | Unknown |
Similar Homes in Chandler, AZ
Source: Arizona Regional Multiple Listing Service (ARMLS)
MLS Number: 6820274
APN: 304-81-427
- 5208 S Gold Leaf Place
- 5059 S Gold Leaf Place
- 14821 E Chandler Heights Rd
- 4301 E Taurus Place
- 5330 S Big Horn Place
- 3957 E Beechnut Place
- 4401 E Taurus Place
- 1261 E Lynx Way
- 1294 E San Carlos Way
- 3842 E Bartlett Way
- 3937 E Taurus Place
- 3806 E Taurus Place
- 6336 S Granite St
- 4327 E Capricorn Place
- 3797 E Taurus Place
- 4221 E Aquarius Place Unit 26
- 4102 E Crescent Way
- 4630 S Amethyst Dr
- 4330 E Gemini Place
- 3683 E Nolan Dr
