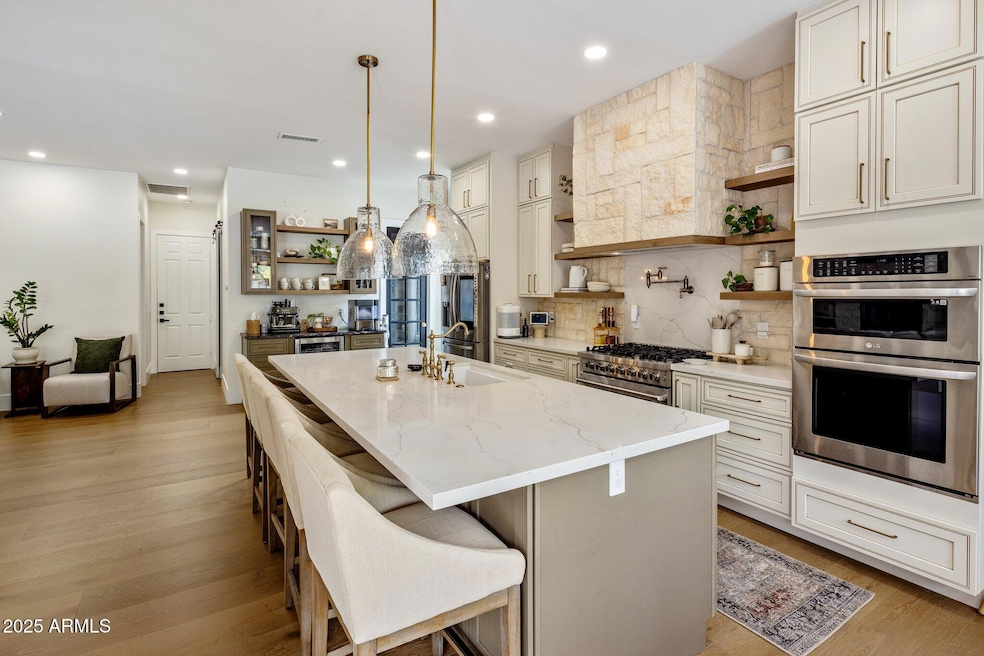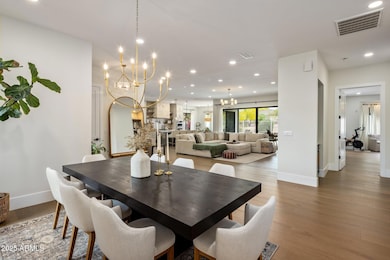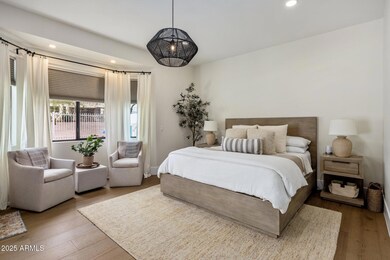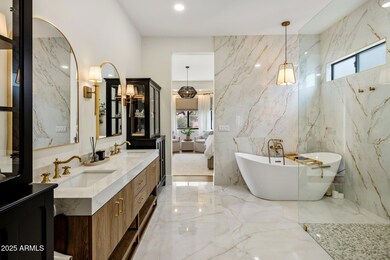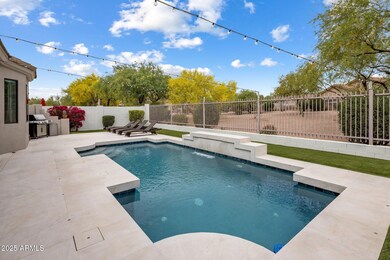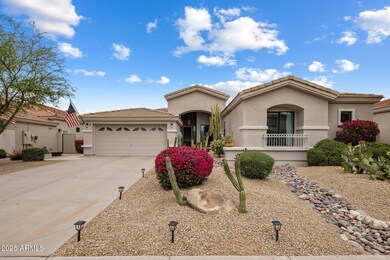
5226 E Herrera Dr Phoenix, AZ 85054
Desert Ridge NeighborhoodEstimated payment $7,572/month
Highlights
- Private Pool
- 1 Fireplace
- Heating System Uses Natural Gas
- Desert Trails Elementary School Rated A
- Cooling Available
- Bathtub With Separate Shower Stall
About This Home
Welcome to your dream home in the heart of Desert Ridge! This stunning, fully renovated single level residence offers the perfect blend of modern luxury, timeless comfort and functionality with meticulous attention to detail throughout. Featuring an open-concept layout with rich wood flooring, high-end finishes and a chef's kitchen complete with quartz counters and island, stainless steel appliances and custom cabinetry. Enjoy upscale living with spacious living areas, a cozy stone fireplace, and large windows that flood the home with natural light. The gourmet kitchen boasts a large island with seating, pendant lighting and a stylish stacked stone backsplash and hood - ideal for entertaining or family gatherings. A thoughtfully designed primary suite offers a spa-like experience with custom walk-in closet and heated bathroom floors, adding a touch of everyday indulgence. The heart of the home opens up with a dramatic whole-wall glass slider, seamlessly connecting indoor living to a serene north facing backyard oasis. Perfect for Arizona living year-round, a sparkling pool with water feature and ample sundeck for poolside lounging welcomes relaxation in complete privacy. Surrounded by durable artificial turf, the low-maintenance yard backs to the scenic views of a desert offset. The open area offers the ideal balance of privacy and tranquility with no rear neighbors. Perfectly situated in a quiet community, you'll love the close proximity to parks, trails, premier shopping and dining at Desert Ridge Marketplace, and easy access to major freeways for quick commutes across the Valley. Every detail of this home has been curated to balance natural elements with modern comfort - a perfect retreat that's both stylish and livable. Whether you're hosting guests or enjoying a quiet night in, this home offers space, style and location.
Open House Schedule
-
Saturday, April 26, 202512:00 to 2:00 pm4/26/2025 12:00:00 PM +00:004/26/2025 2:00:00 PM +00:00Add to Calendar
Home Details
Home Type
- Single Family
Est. Annual Taxes
- $4,896
Year Built
- Built in 1999
Lot Details
- 8,112 Sq Ft Lot
- Desert faces the front and back of the property
- Sprinklers on Timer
HOA Fees
- $48 Monthly HOA Fees
Parking
- 2 Car Garage
Home Design
- Tile Roof
- Concrete Roof
- Stucco
Interior Spaces
- 2,758 Sq Ft Home
- 1-Story Property
- 1 Fireplace
- Built-In Microwave
Bedrooms and Bathrooms
- 4 Bedrooms
- Primary Bathroom is a Full Bathroom
- 3.5 Bathrooms
- Bathtub With Separate Shower Stall
Pool
- Private Pool
Schools
- Desert Trails Elementary School
- Explorer Middle School
- Pinnacle High School
Utilities
- Cooling Available
- Heating System Uses Natural Gas
Community Details
- Association fees include ground maintenance
- First Svc Res Association, Phone Number (480) 551-4300
- Built by ELLIOTT HOMES
- Desert Ridge Lot 31 Subdivision
Listing and Financial Details
- Tax Lot 63
- Assessor Parcel Number 212-37-484
Map
Home Values in the Area
Average Home Value in this Area
Tax History
| Year | Tax Paid | Tax Assessment Tax Assessment Total Assessment is a certain percentage of the fair market value that is determined by local assessors to be the total taxable value of land and additions on the property. | Land | Improvement |
|---|---|---|---|---|
| 2025 | $4,896 | $55,218 | -- | -- |
| 2024 | $4,781 | $37,838 | -- | -- |
| 2023 | $4,781 | $65,520 | $13,100 | $52,420 |
| 2022 | $5,327 | $50,500 | $10,100 | $40,400 |
| 2021 | $5,343 | $47,210 | $9,440 | $37,770 |
| 2020 | $5,178 | $44,920 | $8,980 | $35,940 |
| 2019 | $5,185 | $42,730 | $8,540 | $34,190 |
| 2018 | $5,015 | $41,180 | $8,230 | $32,950 |
| 2017 | $4,807 | $40,160 | $8,030 | $32,130 |
| 2016 | $4,726 | $39,950 | $7,990 | $31,960 |
| 2015 | $4,377 | $40,100 | $8,020 | $32,080 |
Property History
| Date | Event | Price | Change | Sq Ft Price |
|---|---|---|---|---|
| 04/16/2025 04/16/25 | For Sale | $1,275,000 | +70.0% | $462 / Sq Ft |
| 12/15/2022 12/15/22 | Sold | $750,000 | -6.1% | $272 / Sq Ft |
| 12/01/2022 12/01/22 | For Sale | $799,000 | 0.0% | $290 / Sq Ft |
| 12/01/2022 12/01/22 | Price Changed | $799,000 | 0.0% | $290 / Sq Ft |
| 10/23/2022 10/23/22 | Price Changed | $799,000 | -6.0% | $290 / Sq Ft |
| 09/30/2022 09/30/22 | Price Changed | $850,000 | -5.6% | $308 / Sq Ft |
| 09/15/2022 09/15/22 | For Sale | $899,990 | 0.0% | $326 / Sq Ft |
| 01/01/2017 01/01/17 | Rented | $2,650 | 0.0% | -- |
| 12/22/2016 12/22/16 | Under Contract | -- | -- | -- |
| 11/28/2016 11/28/16 | Price Changed | $2,650 | -3.6% | $1 / Sq Ft |
| 10/27/2016 10/27/16 | Price Changed | $2,750 | -3.5% | $1 / Sq Ft |
| 10/15/2016 10/15/16 | For Rent | $2,850 | -- | -- |
Deed History
| Date | Type | Sale Price | Title Company |
|---|---|---|---|
| Quit Claim Deed | -- | -- | |
| Warranty Deed | $750,000 | First Arizona Title | |
| Interfamily Deed Transfer | -- | None Available | |
| Interfamily Deed Transfer | -- | None Available | |
| Cash Sale Deed | $415,000 | Fidelity Natl Title Ins Co | |
| Interfamily Deed Transfer | -- | None Available | |
| Warranty Deed | $350,000 | First American Title | |
| Interfamily Deed Transfer | -- | Security Title Agency | |
| Warranty Deed | $299,900 | Security Title Agency | |
| Warranty Deed | $261,861 | Security Title Agency | |
| Cash Sale Deed | $205,000 | Security Title Agency | |
| Interfamily Deed Transfer | -- | -- |
Mortgage History
| Date | Status | Loan Amount | Loan Type |
|---|---|---|---|
| Open | $620,000 | New Conventional | |
| Previous Owner | $600,000 | New Conventional | |
| Previous Owner | $200,000 | New Conventional | |
| Previous Owner | $198,711 | Purchase Money Mortgage |
Similar Homes in the area
Source: Arizona Regional Multiple Listing Service (ARMLS)
MLS Number: 6854355
APN: 212-37-484
- 5226 E Herrera Dr
- 23014 N 52nd St
- 5234 E Estevan Rd
- 4817 E Cielo Grande Ave
- 4843 E Estevan Rd
- 22401 N 49th Place
- 22436 N 48th St
- 22432 N 48th St
- 22635 N 54th Place
- 22423 N 54th Place
- 22222 N 54th Way
- 4611 E Casitas Del Rio Dr
- 4635 E Patrick Ln
- 22236 N 48th St
- 4535 E Navigator Ln
- 22455 N 55th St
- 4526 E Vista Bonita Dr
- 4516 E Walter Way
- 5473 E Herrera Dr
- 22231 N 55th St
