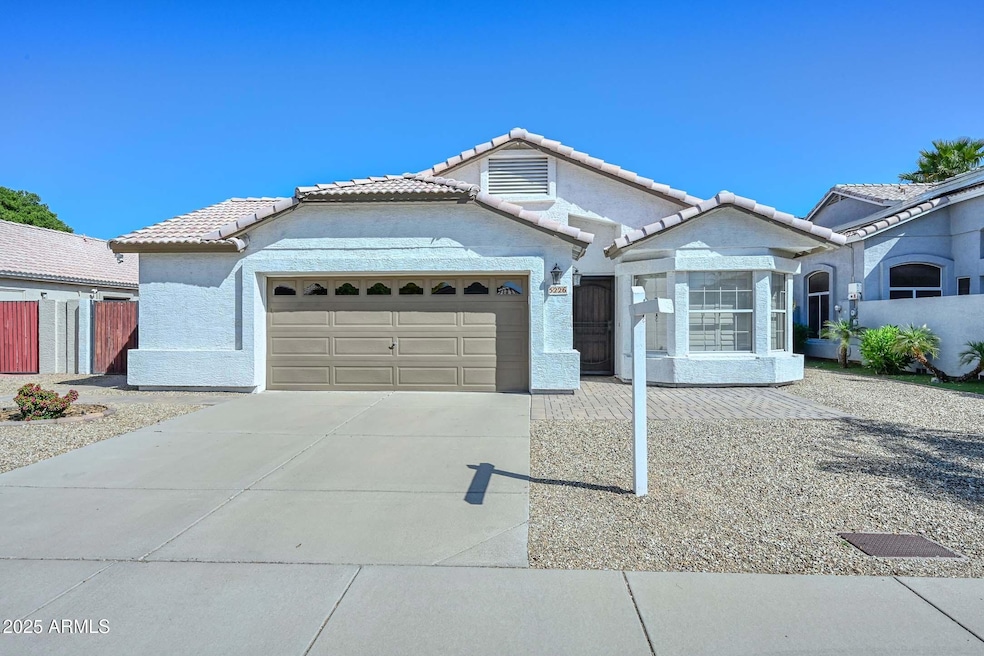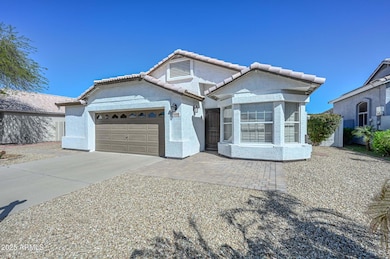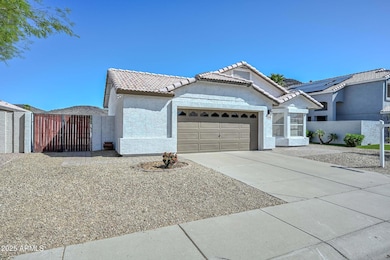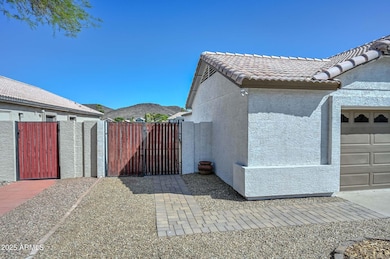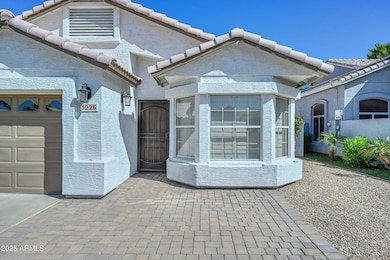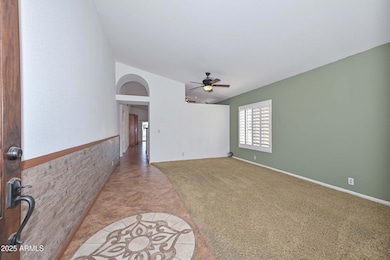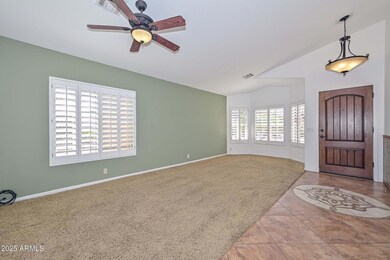
5226 W Pontiac Dr Glendale, AZ 85308
Arrowhead NeighborhoodEstimated payment $3,743/month
Highlights
- Private Pool
- RV Gated
- Mountain View
- Legend Springs Elementary School Rated A
- Waterfront
- Vaulted Ceiling
About This Home
This Home Has It All! Original Owners, Lakefront Property AND Mountain Views! What An Incredibly Rare Find! Built In 1996, This Solidly Constructed Integra ''Block'' Home Is A Jewel In The Desert! This Home Features 3 Bedrooms...Master Has 2 Walk-In Closets, Lake And Mountain Views With Separate Slider Exit, Private Ensuite With Upgraded Tile In Shower And On Double Sink Vanity And Large Soaking Tub! 2nd Full Bath Has Matching Granite Counter Top And Surround In Tub/Showers Area! More Features Include Living Room/Dining Room, Family Room With Large Custom Cherry Wood Entertainment Unit And Slider Exit To Patio And Lake, Totally Remodeled Kitchen With Granite Counter Tops, S/S Appliances, Upgraded Cabinets, Sink And Faucet! Custom Wood Shutters And Ceiling Fans Throughout! Extended 2.5 Car Garage With Built-In Storage Cabinets And Long Work Table! Non-Slip Tiled Covered Patio Overlooks Sparkling 8x10 "Spool", Synthetic Grass Lawn And Private Boat Dock And SO Much More! This One You Have To See! Just In Time For Summer! Welcome Home!!
Home Details
Home Type
- Single Family
Est. Annual Taxes
- $2,575
Year Built
- Built in 1996
Lot Details
- 6,447 Sq Ft Lot
- Waterfront
- Wrought Iron Fence
- Block Wall Fence
- Artificial Turf
- Front and Back Yard Sprinklers
- Sprinklers on Timer
HOA Fees
- $92 Monthly HOA Fees
Parking
- 2 Open Parking Spaces
- 2.5 Car Garage
- RV Gated
Home Design
- Roof Updated in 2023
- Tile Roof
- Block Exterior
- Stucco
Interior Spaces
- 1,679 Sq Ft Home
- 1-Story Property
- Vaulted Ceiling
- Ceiling Fan
- Double Pane Windows
- Mountain Views
Kitchen
- Eat-In Kitchen
- Breakfast Bar
- Built-In Microwave
- ENERGY STAR Qualified Appliances
- Granite Countertops
Flooring
- Carpet
- Laminate
- Tile
Bedrooms and Bathrooms
- 3 Bedrooms
- Remodeled Bathroom
- Primary Bathroom is a Full Bathroom
- 2 Bathrooms
- Dual Vanity Sinks in Primary Bathroom
- Bathtub With Separate Shower Stall
Accessible Home Design
- No Interior Steps
Pool
- Private Pool
- Spa
Schools
- Legend Springs Elementary
- Mountain Ridge High School
Utilities
- Cooling Available
- Heating Available
- High Speed Internet
- Cable TV Available
Listing and Financial Details
- Tax Lot 83
- Assessor Parcel Number 231-13-525
Community Details
Overview
- Association fees include ground maintenance
- Aam,Llc Association, Phone Number (623) 487-6827
- Built by Regal Homes
- Arrowhead Lakes Subdivision
Recreation
- Bike Trail
Map
Home Values in the Area
Average Home Value in this Area
Tax History
| Year | Tax Paid | Tax Assessment Tax Assessment Total Assessment is a certain percentage of the fair market value that is determined by local assessors to be the total taxable value of land and additions on the property. | Land | Improvement |
|---|---|---|---|---|
| 2025 | $2,575 | $32,002 | -- | -- |
| 2024 | $2,552 | $30,478 | -- | -- |
| 2023 | $2,552 | $44,260 | $8,850 | $35,410 |
| 2022 | $2,485 | $34,120 | $6,820 | $27,300 |
| 2021 | $2,620 | $31,700 | $6,340 | $25,360 |
| 2020 | $2,591 | $33,070 | $6,610 | $26,460 |
| 2019 | $2,527 | $31,020 | $6,200 | $24,820 |
| 2018 | $2,464 | $29,980 | $5,990 | $23,990 |
| 2017 | $2,397 | $28,430 | $5,680 | $22,750 |
| 2016 | $2,275 | $24,700 | $4,940 | $19,760 |
| 2015 | $2,108 | $26,170 | $5,230 | $20,940 |
Property History
| Date | Event | Price | Change | Sq Ft Price |
|---|---|---|---|---|
| 04/09/2025 04/09/25 | For Sale | $615,711 | -- | $367 / Sq Ft |
Deed History
| Date | Type | Sale Price | Title Company |
|---|---|---|---|
| Interfamily Deed Transfer | -- | None Available | |
| Warranty Deed | $126,859 | Security Title |
Mortgage History
| Date | Status | Loan Amount | Loan Type |
|---|---|---|---|
| Open | $100,000 | New Conventional | |
| Closed | $60,000 | Credit Line Revolving | |
| Closed | $50,000 | Credit Line Revolving | |
| Closed | $104,000 | New Conventional |
Similar Homes in Glendale, AZ
Source: Arizona Regional Multiple Listing Service (ARMLS)
MLS Number: 6848646
APN: 231-13-525
- 5252 W Pontiac Dr
- 5153 W Pontiac Dr
- 20410 N 51st Dr
- 20100 N 51st Ave Unit F635
- 5415 W Pontiac Dr
- 20615 N 55th Ave
- 20040 N 49th Dr
- 4923 W Wahalla Ln
- 20626 N 55th Ave Unit 5B
- 5218 W Rose Garden Ln
- 19815 N 49th Ave
- 5002 W Wikieup Ln
- 5323 W Rose Garden Ln
- 5615 W Tonopah Dr
- 5611 W Blackhawk Dr
- 20709 N 56th Dr
- 5618 W Blackhawk Dr
- 21229 N 52nd Ave
- 4760 W Wahalla Ln
- 5471 W Quail Ave Unit 5A
