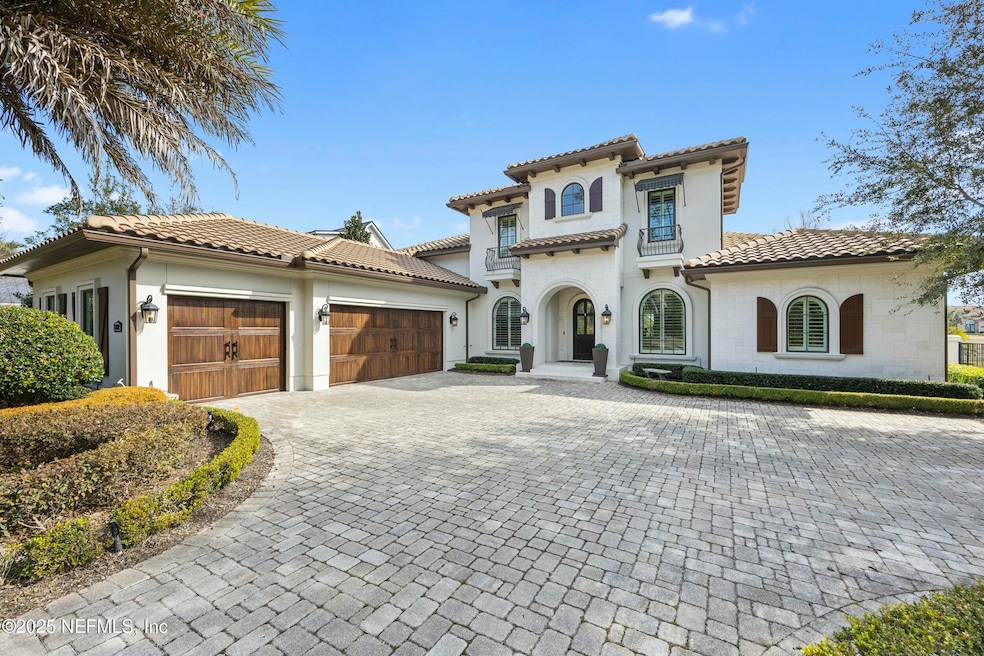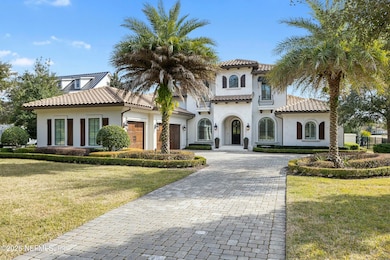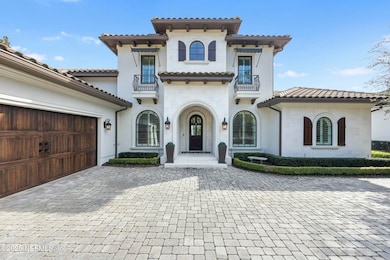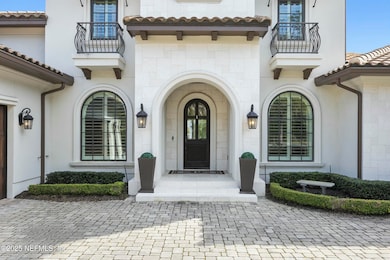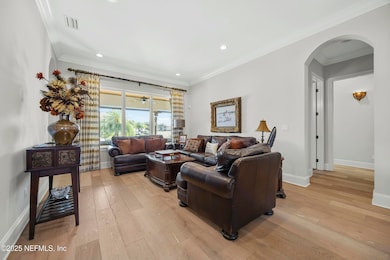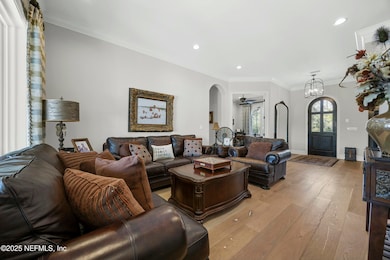
5227 Bentpine Cove Rd Jacksonville, FL 32224
Pablo Creek NeighborhoodEstimated payment $15,487/month
Highlights
- Access To Lagoon or Estuary
- Gated with Attendant
- Pond View
- Atlantic Coast High School Rated A-
- Spa
- Waterfront
About This Home
Stunning custom home in the exclusive Pablo Creek reserve neighborhood. Redesigned by Kevin Gray with travertine accents, Juliette balconies, and lush landscaping, this home makes a statement. Inside, enjoy wide-plank white oak and travertine flooring, cast stone columns, and designer lighting. The gourmet kitchen features Thermador appliances, a gas cooktop, an oversized island, a walk-in pantry, and a wet bar with a wine chiller.
The main floor offers a spacious master suite, guest suite, and office, while two bedroom suites upstairs provide ample storage. Step outside to a new saltwater pool with a sunshelf, travertine pavers, a summer kitchen, and a fenced yard with sparkling lake views.
Luxury living at its finest—schedule your private tour today!
Home Details
Home Type
- Single Family
Est. Annual Taxes
- $26,319
Year Built
- Built in 2018
Lot Details
- 0.34 Acre Lot
- Lot Dimensions are 98 x 161 x 89 x 154
- Waterfront
- Property fronts a private road
- Street terminates at a dead end
- North Facing Home
- Back Yard Fenced
HOA Fees
- $512 Monthly HOA Fees
Parking
- 3 Car Garage
- Additional Parking
Home Design
- Traditional Architecture
- Spanish Architecture
- Tile Roof
- Stucco
Interior Spaces
- 3,635 Sq Ft Home
- 2-Story Property
- Open Floorplan
- Furnished or left unfurnished upon request
- 1 Fireplace
- Pond Views
- Fire Sprinkler System
Kitchen
- Butlers Pantry
- Convection Oven
- Gas Oven
- Gas Range
- Microwave
- Ice Maker
- Wine Cooler
- Disposal
Flooring
- Wood
- Tile
Bedrooms and Bathrooms
- 4 Bedrooms
- In-Law or Guest Suite
Laundry
- Laundry on lower level
- Dryer
Pool
- Spa
- Heated Pool
Outdoor Features
- Access To Lagoon or Estuary
- Property near a lagoon
- Balcony
- Patio
- Outdoor Kitchen
- Rear Porch
Schools
- Alimacani Elementary School
- Atlantic Coast High School
Utilities
- Central Heating and Cooling System
- Water Softener is Owned
Listing and Financial Details
- Assessor Parcel Number 1677664080
Community Details
Overview
- Association fees include trash
- Pablo Creek Reserve Subdivision
Recreation
- Community Playground
- Park
- Jogging Path
Security
- Gated with Attendant
Map
Home Values in the Area
Average Home Value in this Area
Tax History
| Year | Tax Paid | Tax Assessment Tax Assessment Total Assessment is a certain percentage of the fair market value that is determined by local assessors to be the total taxable value of land and additions on the property. | Land | Improvement |
|---|---|---|---|---|
| 2024 | $25,817 | $1,459,678 | $525,000 | $934,678 |
| 2023 | $25,817 | $1,424,353 | $475,000 | $949,353 |
| 2022 | $9,652 | $594,487 | $0 | $0 |
| 2021 | $9,613 | $577,172 | $0 | $0 |
| 2020 | $9,531 | $569,204 | $0 | $0 |
| 2019 | $9,443 | $556,407 | $0 | $0 |
| 2018 | $4,157 | $250,000 | $250,000 | $0 |
| 2017 | $3,559 | $220,000 | $220,000 | $0 |
| 2016 | $3,301 | $200,000 | $0 | $0 |
| 2015 | $2,834 | $150,000 | $0 | $0 |
| 2014 | $1,264 | $130,000 | $0 | $0 |
Property History
| Date | Event | Price | Change | Sq Ft Price |
|---|---|---|---|---|
| 04/03/2025 04/03/25 | For Sale | $2,290,000 | +130.2% | $630 / Sq Ft |
| 12/17/2023 12/17/23 | Off Market | $995,000 | -- | -- |
| 12/17/2023 12/17/23 | Off Market | $1,900,000 | -- | -- |
| 04/24/2022 04/24/22 | For Sale | $1,900,000 | 0.0% | $518 / Sq Ft |
| 04/23/2022 04/23/22 | Sold | $1,900,000 | +91.0% | $518 / Sq Ft |
| 04/23/2022 04/23/22 | Pending | -- | -- | -- |
| 04/20/2018 04/20/18 | Sold | $995,000 | -7.8% | $271 / Sq Ft |
| 03/24/2018 03/24/18 | Pending | -- | -- | -- |
| 04/27/2017 04/27/17 | For Sale | $1,079,000 | +516.6% | $294 / Sq Ft |
| 09/04/2014 09/04/14 | Sold | $175,000 | +34.6% | $48 / Sq Ft |
| 07/23/2014 07/23/14 | Pending | -- | -- | -- |
| 09/18/2013 09/18/13 | For Sale | $130,000 | -- | $35 / Sq Ft |
Deed History
| Date | Type | Sale Price | Title Company |
|---|---|---|---|
| Deed | $995,000 | -- | |
| Warranty Deed | $995,000 | Df Title Llc | |
| Special Warranty Deed | $1,015,000 | Attorney |
Mortgage History
| Date | Status | Loan Amount | Loan Type |
|---|---|---|---|
| Open | $225,000 | No Value Available | |
| Closed | -- | No Value Available | |
| Closed | $50,000 | Credit Line Revolving | |
| Closed | $225,000 | Adjustable Rate Mortgage/ARM |
Similar Homes in Jacksonville, FL
Source: realMLS (Northeast Florida Multiple Listing Service)
MLS Number: 2078969
APN: 167766-4080
- 5221 Bentpine Cove Rd
- 5215 Bentpine Cove Rd
- 14061 Magnolia Cove Rd
- 14050 Magnolia Cove Rd
- 14321 Cottage Lake Rd
- 5250 Commissioners Dr
- 4584 Middleton Park Cir E
- 13653 Myrica Ct
- 4508 Middleton Park Cir W
- 4532 Middleton Park Cir W
- 4536 Middleton Park Cir W
- 5092 Commissioners Dr
- 13933 Croton Ct
- 5389 Commissioners Dr
- 14350 S Marina San Pablo Place
- 4765 Marsh Hammock Dr W
- 13838 Salford Ct
- 13810 Sutton Park Dr N Unit 522
- 13810 Sutton Park Dr N Unit 1222
- 13810 Sutton Park Dr N Unit 1426
