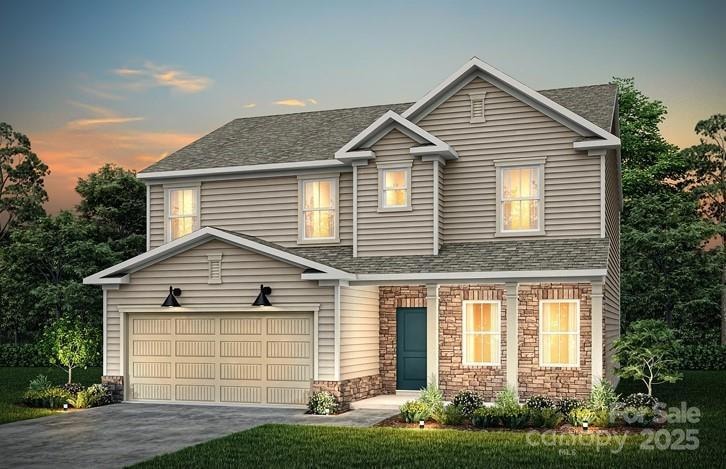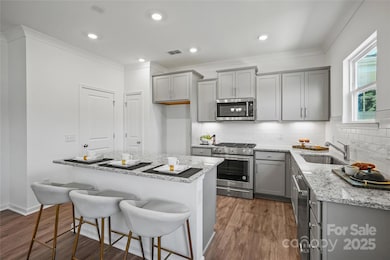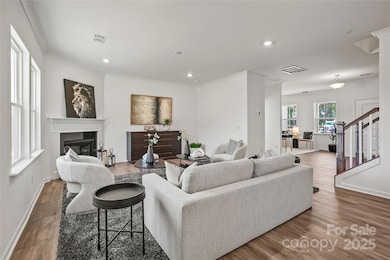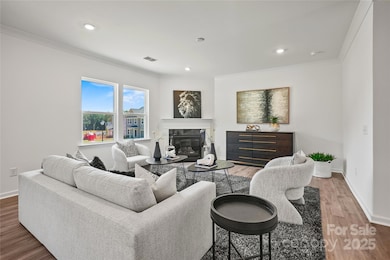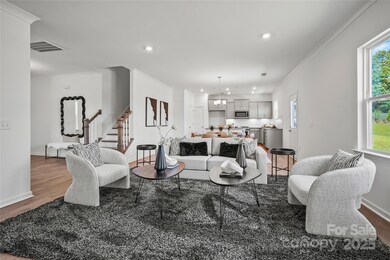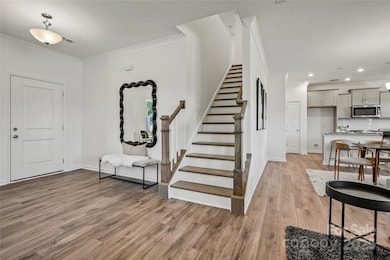
5227 Hatcher Creek Rd Unit 43 Charlotte, NC 28215
Bradfield Farms NeighborhoodEstimated payment $3,145/month
Highlights
- Under Construction
- 2 Car Attached Garage
- Tankless Water Heater
- Fireplace
About This Home
The Aspire floor plan, with its beautiful stone veneer facade, offers a perfect blend of style and functionality. Featuring 4 bedrooms and 2.5 bathrooms, this open-concept design is sure to impress from the moment you step inside. Did I mention there is also a downstairs flex room AND upstairs loft? The upgraded kitchen is a chef's dream, equipped with KitchenAid appliances, including a gas range, and all the high-end finishes you'd expect in a brand-new home. Situated on a usable backyard, this property provides the ideal space for outdoor living and entertaining. Ask about our great incentives!
Listing Agent
Pulte Home Corporation Brokerage Email: amanda.rex@pulte.com License #314603

Home Details
Home Type
- Single Family
Year Built
- Built in 2025 | Under Construction
HOA Fees
- $118 Monthly HOA Fees
Parking
- 2 Car Attached Garage
- Front Facing Garage
- Garage Door Opener
- Driveway
Home Design
- Home is estimated to be completed on 5/1/25
- Slab Foundation
- Stone Siding
- Vinyl Siding
Interior Spaces
- 2-Story Property
- Fireplace
Kitchen
- Oven
- Gas Range
- Range Hood
- Microwave
- Dishwasher
- Disposal
Bedrooms and Bathrooms
- 4 Bedrooms
Schools
- Clear Creek Elementary School
- Northeast Middle School
- Rocky River High School
Utilities
- Vented Exhaust Fan
- Heat Pump System
- Tankless Water Heater
- Gas Water Heater
Community Details
- Cusick Association
- Built by Pulte Homes
- Stewarts Landing Subdivision, Aspire Floorplan
- Mandatory home owners association
Listing and Financial Details
- Assessor Parcel Number 11155242
Map
Home Values in the Area
Average Home Value in this Area
Tax History
| Year | Tax Paid | Tax Assessment Tax Assessment Total Assessment is a certain percentage of the fair market value that is determined by local assessors to be the total taxable value of land and additions on the property. | Land | Improvement |
|---|---|---|---|---|
| 2024 | -- | $80,000 | $80,000 | -- |
Property History
| Date | Event | Price | Change | Sq Ft Price |
|---|---|---|---|---|
| 04/11/2025 04/11/25 | Price Changed | $460,000 | -3.4% | $204 / Sq Ft |
| 03/22/2025 03/22/25 | Price Changed | $476,340 | -1.4% | $211 / Sq Ft |
| 03/02/2025 03/02/25 | For Sale | $483,340 | -- | $214 / Sq Ft |
Similar Homes in Charlotte, NC
Source: Canopy MLS (Canopy Realtor® Association)
MLS Number: 4228344
APN: 111-552-42
- 5247 Hatcher Creek Rd Unit 48
- 5244 Hatcher Creek Rd Unit 50
- 5231 Hatcher Creek Rd Unit 44
- 5220 Hatcher Creek Rd Unit 56
- 5227 Hatcher Creek Rd Unit 43
- 5219 Hatcher Creek Rd Unit 41
- 5215 Hatcher Creek Rd Unit 40
- 5204 Hatcher Creek Rd Unit 60
- 5203 Hatcher Creek Rd Unit 37
- 5216 Hatcher Creek Rd E Unit 57
- 5149 Hales Ford Rd Unit 20
- 5141 Hales Ford Rd Unit 18
- 6020 Chumbley Point Rd Unit 73
- 6016 Chumbley Point Rd Unit 74
- 6012 Chumbley Point Rd Unit 75
- 9635 Veronica Dr
- 9832 Veronica Dr
- 5416 Timbertop Ln
- 0 Cambridge Commons Dr Unit 3770354
- 9730 Worley Dr
