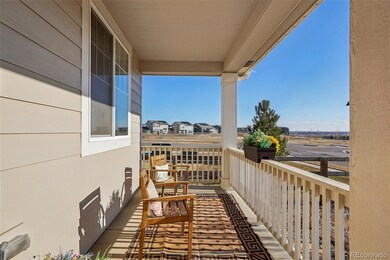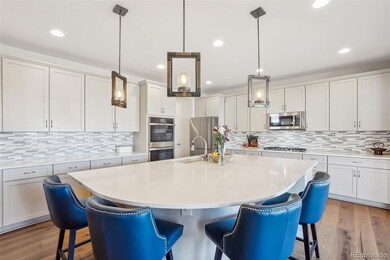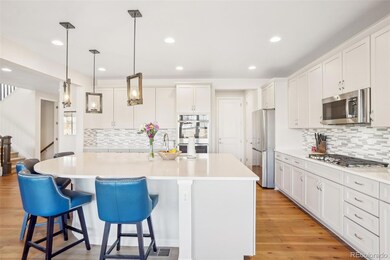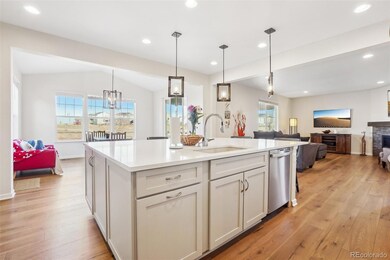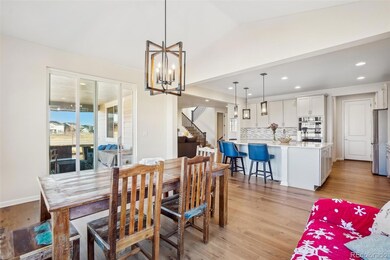
5227 Lake Port Ave Longmont, CO 80504
Estimated payment $4,800/month
Highlights
- Fitness Center
- Located in a master-planned community
- Contemporary Architecture
- Mead Elementary School Rated A-
- Clubhouse
- Corner Lot
About This Home
Luxury, Space, and Modern Convenience in a Stunning Home.
Discover the perfect blend of elegance and functionality in this beautifully designed home, offering spacious interiors, high-end finishes, and exceptional attention to detail. Boasting multiple living areas and a fully finished basement, this home provides the flexibility to accommodate any lifestyle. The gourmet kitchen is a true centerpiece, featuring a generous island, premium stainless steel appliances, and soft-close cabinetry—ideal for entertaining and everyday living. The open-concept design flows seamlessly into inviting living spaces, creating a warm and sophisticated atmosphere. Retreat to the primary suite, where a spacious walk-in closet and a spa-like en-suite with dual sinks and a stunning walk-in shower offer a perfect escape. Additional living spaces provide versatility for a home office, media room, or playroom. Step outside to a fully landscaped backyard, complete with both covered and uncovered patio areas, perfect for year-round enjoyment. As the sun sets, the one-of-a-kind luxury Jellyfish exterior lighting enhances the home's beauty with customizable illumination. This home is truly a rare find, offering the perfect combination of luxury, space, and modern convenience. Schedule your showing today!
Listing Agent
Atlas Real Estate Group Brokerage Phone: 720-234-0180 License #100090218
Home Details
Home Type
- Single Family
Est. Annual Taxes
- $7,616
Year Built
- Built in 2021
Lot Details
- 7,200 Sq Ft Lot
- Open Space
- Southwest Facing Home
- Property is Fully Fenced
- Landscaped
- Corner Lot
- Front and Back Yard Sprinklers
- Private Yard
HOA Fees
- $90 Monthly HOA Fees
Parking
- 3 Car Attached Garage
- Electric Vehicle Home Charger
- Lighted Parking
Home Design
- Contemporary Architecture
- Brick Exterior Construction
- Block Foundation
- Slab Foundation
- Frame Construction
- Composition Roof
- Wood Siding
- Stone Siding
- Vinyl Siding
- Concrete Block And Stucco Construction
Interior Spaces
- 2-Story Property
- Sound System
- High Ceiling
- Triple Pane Windows
- Double Pane Windows
- Home Office
Kitchen
- Oven
- Cooktop with Range Hood
- Microwave
- Dishwasher
- Kitchen Island
- Quartz Countertops
- Disposal
Flooring
- Carpet
- Laminate
Bedrooms and Bathrooms
- 5 Bedrooms
- Walk-In Closet
Laundry
- Dryer
- Washer
Finished Basement
- Basement Fills Entire Space Under The House
- Bedroom in Basement
- 1 Bedroom in Basement
- Basement Window Egress
Outdoor Features
- Covered patio or porch
- Exterior Lighting
- Rain Gutters
Schools
- Mead Elementary And Middle School
- Mead High School
Utilities
- Forced Air Heating and Cooling System
- 220 Volts in Garage
- High Speed Internet
- Phone Available
- Cable TV Available
Listing and Financial Details
- Exclusions: Sellers Personal Property
- Assessor Parcel Number R8964002
Community Details
Overview
- St. Vrain Metropolitan District Association, Phone Number (303) 862-8934
- Barefoot Lakes Fg 4 Subdivision
- Located in a master-planned community
Amenities
- Community Garden
- Clubhouse
Recreation
- Tennis Courts
- Community Playground
- Fitness Center
- Community Pool
- Park
- Trails
Map
Home Values in the Area
Average Home Value in this Area
Tax History
| Year | Tax Paid | Tax Assessment Tax Assessment Total Assessment is a certain percentage of the fair market value that is determined by local assessors to be the total taxable value of land and additions on the property. | Land | Improvement |
|---|---|---|---|---|
| 2024 | $7,616 | $46,120 | $6,700 | $39,420 |
| 2023 | $7,616 | $46,570 | $6,770 | $39,800 |
| 2022 | $6,706 | $37,270 | $6,600 | $30,670 |
| 2021 | $1,273 | $7,400 | $7,400 | $0 |
| 2020 | $84 | $490 | $490 | $0 |
Property History
| Date | Event | Price | Change | Sq Ft Price |
|---|---|---|---|---|
| 02/10/2025 02/10/25 | For Sale | $730,000 | -- | $185 / Sq Ft |
Deed History
| Date | Type | Sale Price | Title Company |
|---|---|---|---|
| Special Warranty Deed | $641,200 | American Home T&E Co |
Mortgage History
| Date | Status | Loan Amount | Loan Type |
|---|---|---|---|
| Open | $339,284 | New Conventional |
Similar Homes in Longmont, CO
Source: REcolorado®
MLS Number: 4516840
APN: R8964002
- 5553 Inland Ave
- 5553 Wisteria Ave
- 12762 Bend Ct
- 5113 Preserve Place
- 12710 Bend Ct
- 12718 Bend Ct
- 5072 Lake Port Ave
- 5485 Riverbend Ave
- 5500 Tamarack Ave
- 5528 Inland Ave
- 4884 St Vrain Rd
- 5578 Inland Ave
- 12547 Lake View St
- 5581 Inland Ave
- 12628 Bayshore St
- 5583 Riverbend Ave
- 5597 Riverbend Ave
- 5602 Riverbend Ave
- 12648 Waterside Ln
- 4863 River Landing Ave

