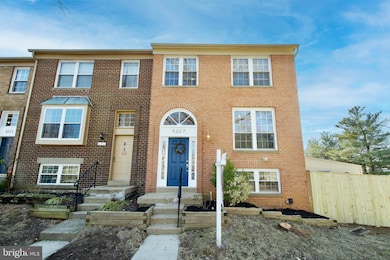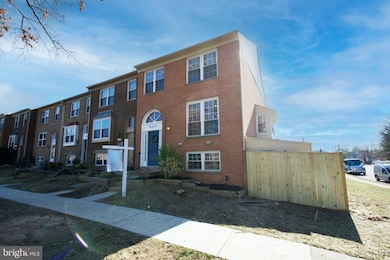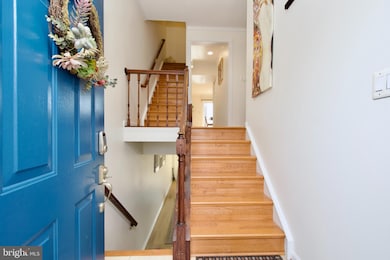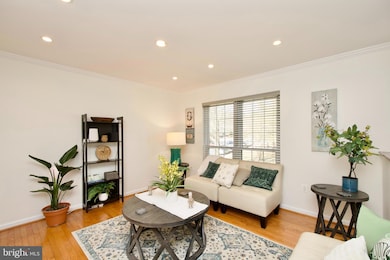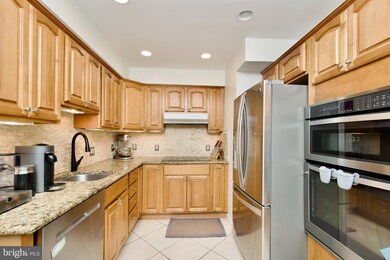
5227 Leeward Ln Alexandria, VA 22315
Highlights
- Colonial Architecture
- Tennis Courts
- Central Air
- 1 Fireplace
- Brick Front
- Ceiling Fan
About This Home
As of March 2025Convenience meets Charm...... Step inside to your new home !!! This is a Smart Home.
Sunlit End Unit TH located in Devereaux West is minutes to Old Town, Kingstown, 495 and 395
and a short drive to Metro.
Lots of light surrounds the home that has all hardwood floors, Neutral Fresh Paint , SS Appliances
and upgraded bathrooms. Kitchen has Maple Cabinetry and Granite Countertops and a cozy sitting area with a Bay Window to enjoy morning coffee. Huge Dining Room area that faces the back of home can serve as an extra living space for eating in and entertaining.
Open floor plan surrounds each level that includes a newly finished Basement with half bath and cozy Recreational room with Wood burning Fireplace. Walk out to a Private Yard and large Shed for Storage.
Upper Level has 3 Spacious Bedrooms with plenty of closet space and the Primary is oversized with a Japanese Style Shower that can be used as a soaking Tub. Renovations include NEW ROOF and new fence.
Townhouse Details
Home Type
- Townhome
Est. Annual Taxes
- $6,375
Year Built
- Built in 1983
Lot Details
- 2,325 Sq Ft Lot
- Back Yard Fenced
- Property is in very good condition
HOA Fees
- $125 Monthly HOA Fees
Home Design
- Colonial Architecture
- Slab Foundation
- Wood Siding
- Brick Front
Interior Spaces
- Property has 3 Levels
- Ceiling Fan
- 1 Fireplace
Kitchen
- Built-In Oven
- Cooktop
- Built-In Microwave
- Ice Maker
- Dishwasher
- Disposal
Bedrooms and Bathrooms
- 3 Bedrooms
Laundry
- Dryer
- Washer
Finished Basement
- Walk-Out Basement
- Exterior Basement Entry
- Sump Pump
- Basement Windows
Parking
- Assigned parking located at #193
- Off-Street Parking
- Parking Space Conveys
- 2 Assigned Parking Spaces
Utilities
- Central Air
- Heat Pump System
- Vented Exhaust Fan
- Electric Water Heater
- Public Septic
Listing and Financial Details
- Tax Lot 193
- Assessor Parcel Number 0912 09 0193
Community Details
Overview
- Association fees include common area maintenance, lawn maintenance, management, reserve funds, snow removal, trash
- Tartan Village Community Association
- Devereux West Subdivision, Carlton Floorplan
- Property Manager
Amenities
- Common Area
Recreation
- Tennis Courts
- Community Playground
Map
Home Values in the Area
Average Home Value in this Area
Property History
| Date | Event | Price | Change | Sq Ft Price |
|---|---|---|---|---|
| 03/18/2025 03/18/25 | Sold | $635,000 | +8.5% | $361 / Sq Ft |
| 03/05/2025 03/05/25 | Off Market | $585,000 | -- | -- |
| 03/03/2025 03/03/25 | Pending | -- | -- | -- |
| 02/27/2025 02/27/25 | For Sale | $585,000 | 0.0% | $333 / Sq Ft |
| 02/15/2025 02/15/25 | Price Changed | $585,000 | +10.4% | $333 / Sq Ft |
| 09/09/2020 09/09/20 | Sold | $530,000 | +7.1% | $234 / Sq Ft |
| 07/28/2020 07/28/20 | Pending | -- | -- | -- |
| 07/24/2020 07/24/20 | For Sale | $495,000 | -- | $218 / Sq Ft |
Tax History
| Year | Tax Paid | Tax Assessment Tax Assessment Total Assessment is a certain percentage of the fair market value that is determined by local assessors to be the total taxable value of land and additions on the property. | Land | Improvement |
|---|---|---|---|---|
| 2024 | $6,375 | $550,270 | $160,000 | $390,270 |
| 2023 | $5,946 | $526,850 | $160,000 | $366,850 |
| 2022 | $5,732 | $501,300 | $140,000 | $361,300 |
| 2021 | $5,544 | $472,450 | $130,000 | $342,450 |
| 2020 | $5,261 | $444,560 | $120,000 | $324,560 |
| 2019 | $5,011 | $423,410 | $109,000 | $314,410 |
| 2018 | $4,741 | $412,250 | $107,000 | $305,250 |
| 2017 | $4,567 | $393,360 | $97,000 | $296,360 |
| 2016 | $4,557 | $393,360 | $97,000 | $296,360 |
| 2015 | $4,236 | $379,610 | $87,000 | $292,610 |
| 2014 | $4,036 | $362,470 | $81,000 | $281,470 |
Mortgage History
| Date | Status | Loan Amount | Loan Type |
|---|---|---|---|
| Open | $508,000 | New Conventional | |
| Closed | $508,000 | New Conventional | |
| Previous Owner | $526,866 | VA | |
| Previous Owner | $530,000 | VA |
Deed History
| Date | Type | Sale Price | Title Company |
|---|---|---|---|
| Deed | $635,000 | Cardinal Title Group | |
| Deed | $635,000 | Cardinal Title Group | |
| Deed | $530,000 | Cardinal Title Group Llc | |
| Deed | $96,600 | -- |
Similar Homes in Alexandria, VA
Source: Bright MLS
MLS Number: VAFX2216764
APN: 0912-09-0193
- 5302 Harbor Court Dr
- 5301 Avalon Place
- 6808 Heatherway Ct
- 7018 Highland Meadows Ct
- 7015 Dreams Way Ct
- 6683 Ordsall St
- 6675 Ordsall St
- 7127 Lake Cove Dr
- 6665 Scottswood St
- 5304 Jesmond St
- 6562 Trask Terrace
- 5811 Clapham Rd
- 7017 Chesley Search Way
- 6949 Banchory Ct
- 7323 Wickford Dr
- 6519 Haystack Rd
- 6706 Telegraph Rd
- 7022 Darby Towne Ct
- 5221 Dunstable Ln
- 5215 Dunstable Ln

