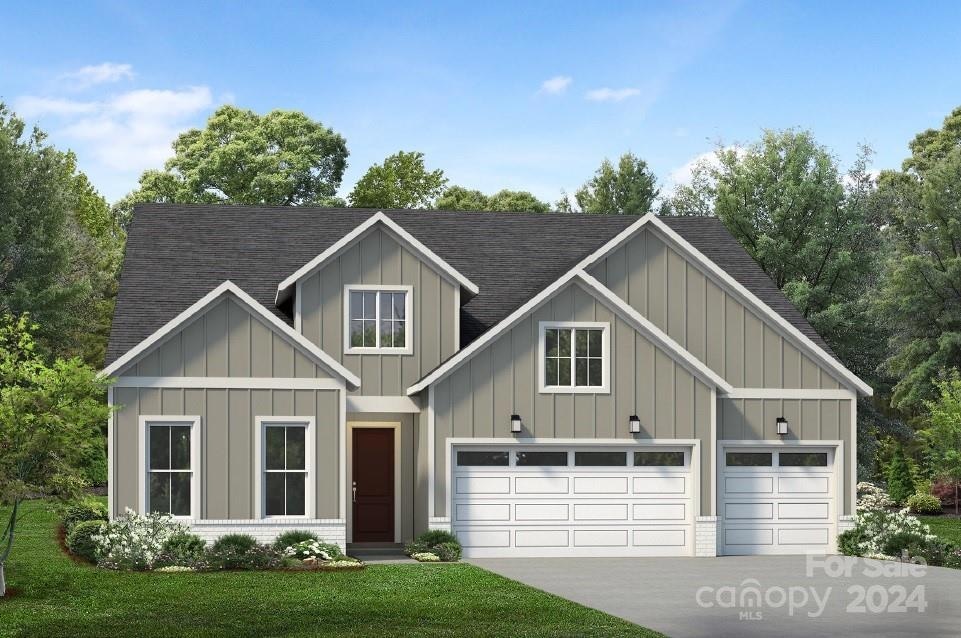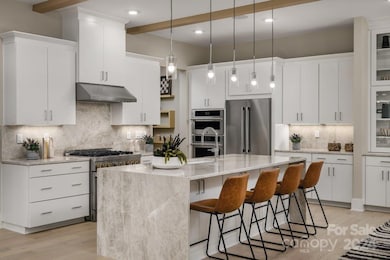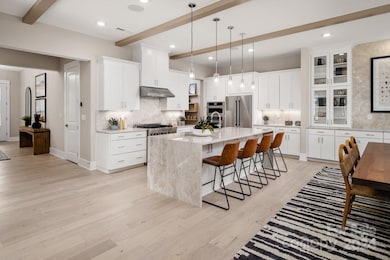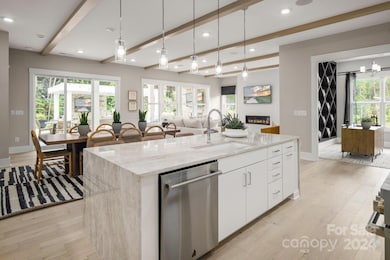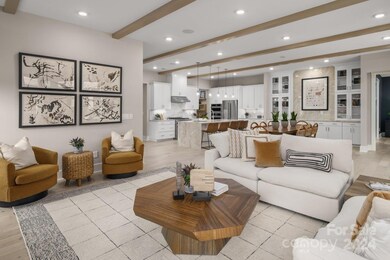
5229 Glenwalk Dr Unit 62 Charlotte, NC 28269
West Sugar Creek NeighborhoodEstimated payment $5,442/month
Highlights
- Under Construction
- Transitional Architecture
- 3 Car Attached Garage
- Open Floorplan
- Lawn
- Walk-In Closet
About This Home
One of only 10 basement lots in this community! William Ranch Plan with walkout basement from the Griffith Lakes Preserve Collection. A bright, expansive great room is the heart of the William. The dining area and large rear covered patio are overlooked by the well-appointed kitchen, complemented by a large center island with breakfast bar, plenty of counter and cabinet space, sizable walk-in pantry, and convenient workspace. Highlighting the exquisite primary bedroom suite are an ample walk-in closet, spa-like primary bath with dual vanities, luxe shower with seat, and a private water closet. Highlights include an easily accessible laundry, and huge walk-in pantry. Please note the basement will not be finished. Includes plumbing rough end and 90 amp electrical sub panel options.
Listing Agent
Toll Brothers Real Estate Inc Brokerage Email: jseng@tollbrothers.com License #124908

Home Details
Home Type
- Single Family
Year Built
- Built in 2025 | Under Construction
Lot Details
- Lawn
- Property is zoned MX3
HOA Fees
- $350 Monthly HOA Fees
Parking
- 3 Car Attached Garage
- Driveway
- 3 Open Parking Spaces
Home Design
- Home is estimated to be completed on 4/30/25
- Transitional Architecture
Interior Spaces
- 1-Story Property
- Open Floorplan
- Gas Fireplace
- Entrance Foyer
- Unfinished Basement
- Walk-Out Basement
- Pull Down Stairs to Attic
Kitchen
- Breakfast Bar
- Gas Cooktop
- Microwave
- Dishwasher
- Kitchen Island
- Disposal
Bedrooms and Bathrooms
- 3 Main Level Bedrooms
- Split Bedroom Floorplan
- Walk-In Closet
- 3 Full Bathrooms
Laundry
- Laundry Room
- Washer and Electric Dryer Hookup
Schools
- David Cox Road Elementary School
- Ridge Road Middle School
- Mallard Creek High School
Utilities
- Forced Air Heating and Cooling System
- Heating System Uses Natural Gas
Community Details
- Cams Association
- Built by Toll Brothers
- Griffith Lakes Subdivision, William Floorplan
- Mandatory home owners association
Listing and Financial Details
- Assessor Parcel Number 04306487
Map
Home Values in the Area
Average Home Value in this Area
Tax History
| Year | Tax Paid | Tax Assessment Tax Assessment Total Assessment is a certain percentage of the fair market value that is determined by local assessors to be the total taxable value of land and additions on the property. | Land | Improvement |
|---|---|---|---|---|
| 2023 | -- | -- | -- | -- |
Property History
| Date | Event | Price | Change | Sq Ft Price |
|---|---|---|---|---|
| 01/28/2025 01/28/25 | Pending | -- | -- | -- |
| 12/17/2024 12/17/24 | Price Changed | $774,990 | -2.1% | $314 / Sq Ft |
| 09/23/2024 09/23/24 | Price Changed | $791,990 | -0.1% | $321 / Sq Ft |
| 08/25/2024 08/25/24 | For Sale | $792,990 | -- | $322 / Sq Ft |
Similar Homes in the area
Source: Canopy MLS (Canopy Realtor® Association)
MLS Number: 4176787
APN: 043-064-87
- 5217 Glenwalk Dr Unit 59
- 3020 Finchborough Ct Unit 230
- 7117 Fowley Rd Unit 335
- 7121 Fowley Rd Unit 334
- 4165 Eastover Glen Rd Unit 337
- 7116 Wayfarer Dr Unit 80
- 7120 Wayfarer Dr Unit 79
- 7112 Wayfarer Dr Unit 81
- 4166 Eastover Glen Rd Unit 327
- 7050 Wayfarer Dr Unit 85
- 4158 Eastover Glen Rd Unit 325
- 4154 Eastover Glen Rd Unit 324
- 5300 Mint Harbor Way Unit 286
- 5220 Mint Harbor Way Unit 285
- 5301 Mint Harbor Way Unit 315
- 5233 Glenwalk Dr Unit 63
- 6005 Valehaven Place Unit 49
- 5351 Mint Harbor Way Unit 303
- 5365 Mint Harbor Way Unit 300
- 5347 Mint Harbor Way Unit 304
