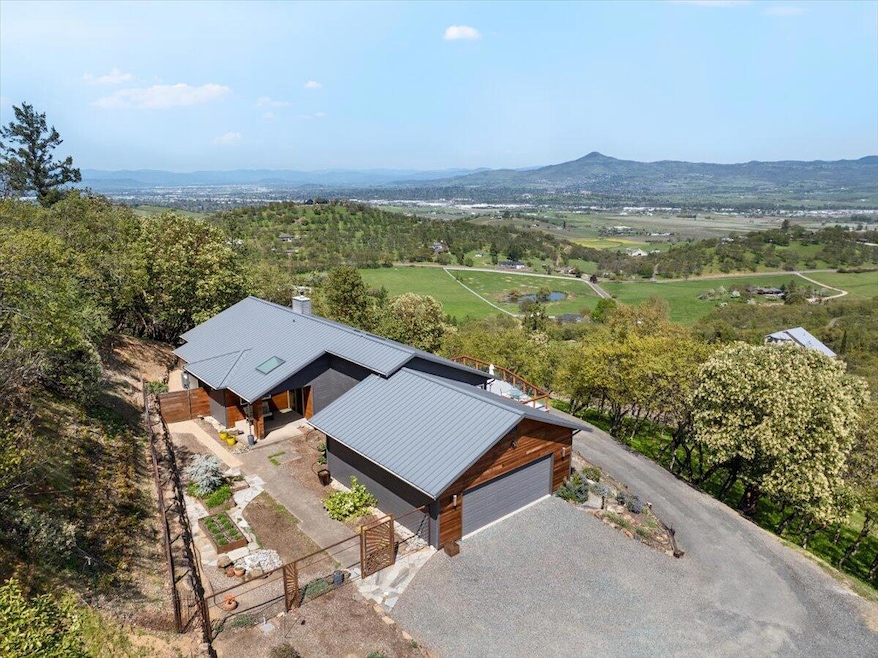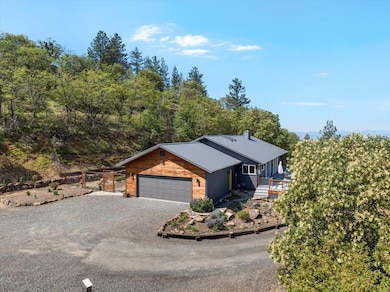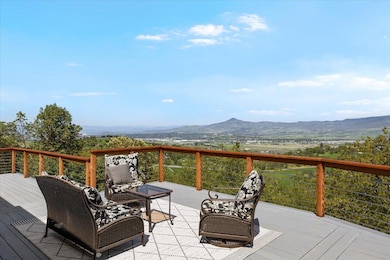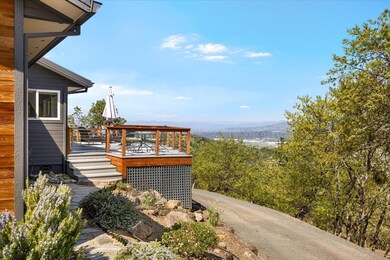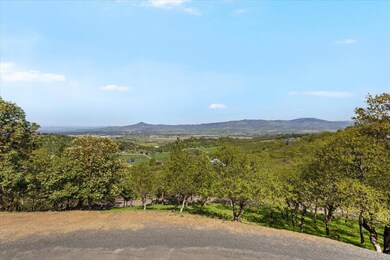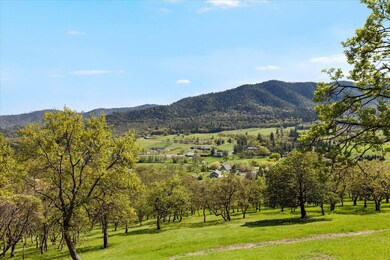
5229 Pioneer Rd Medford, OR 97501
Crystal Springs Orchard NeighborhoodEstimated payment $4,359/month
Highlights
- Greenhouse
- Open Floorplan
- Wooded Lot
- Panoramic View
- Contemporary Architecture
- Vaulted Ceiling
About This Home
Perched above the valley on 5.04 private acres, this modern retreat offers panoramic views and serene luxury, only five miles from downtown Medford. A custom wrought iron gate, xeriscaped garden and inviting covered front porch welcome you and set the sophisticated tone. In the open living area, a vaulted ceiling, large windows, and spectacular views create a sense of space and light. Warm natural materials—wood ceilings, California chestnut floors, and stone tile—contrast beautifully with the clean, modern lines. The open chef's kitchen shines with quartz counters, custom cabinetry, and premium appliances. The primary suite features vaulted ceilings, spa-like bath, walk-in closet, and tranquil views. Enjoy sunrises and cool summer breezes from the generous wraparound deck with multiple seating areas. Extras include a smart laundry room, oversized garage, greenhouse, and a detached shop with power and carport. The discerning buyer will find a perfect blend of style, comfort and peace.
Home Details
Home Type
- Single Family
Est. Annual Taxes
- $5,185
Year Built
- Built in 1992
Lot Details
- 5.04 Acre Lot
- Property fronts an easement
- Native Plants
- Sloped Lot
- Front and Back Yard Sprinklers
- Sprinklers on Timer
- Wooded Lot
- Garden
- Property is zoned F-5, F-5
HOA Fees
- $25 Monthly HOA Fees
Parking
- 2 Car Garage
- Detached Carport Space
- Garage Door Opener
- Driveway
Property Views
- Panoramic
- City
- Mountain
- Forest
- Territorial
- Valley
Home Design
- Contemporary Architecture
- Frame Construction
- Metal Roof
- Concrete Perimeter Foundation
Interior Spaces
- 1,670 Sq Ft Home
- 1-Story Property
- Open Floorplan
- Built-In Features
- Vaulted Ceiling
- Ceiling Fan
- Wood Burning Fireplace
- Double Pane Windows
- Vinyl Clad Windows
- Living Room with Fireplace
Kitchen
- Oven
- Range
- Microwave
- Dishwasher
Flooring
- Wood
- Stone
- Tile
Bedrooms and Bathrooms
- 2 Bedrooms
- Linen Closet
- Walk-In Closet
- 2 Full Bathrooms
- Dual Flush Toilets
- Bathtub with Shower
- Bathtub Includes Tile Surround
Laundry
- Dryer
- Washer
Home Security
- Carbon Monoxide Detectors
- Fire and Smoke Detector
Outdoor Features
- Courtyard
- Greenhouse
- Separate Outdoor Workshop
- Shed
Utilities
- Forced Air Heating and Cooling System
- Heating System Uses Wood
- Heat Pump System
- Shared Well
- Water Heater
- Septic Tank
- Cable TV Available
Community Details
- The community has rules related to covenants, conditions, and restrictions
Listing and Financial Details
- Tax Lot 2628
- Assessor Parcel Number 10044561
Map
Home Values in the Area
Average Home Value in this Area
Tax History
| Year | Tax Paid | Tax Assessment Tax Assessment Total Assessment is a certain percentage of the fair market value that is determined by local assessors to be the total taxable value of land and additions on the property. | Land | Improvement |
|---|---|---|---|---|
| 2024 | $5,185 | $397,900 | $165,070 | $232,830 |
| 2023 | $5,022 | $386,320 | $160,270 | $226,050 |
| 2022 | $4,893 | $386,320 | $160,270 | $226,050 |
| 2021 | $4,785 | $375,070 | $155,610 | $219,460 |
| 2020 | $4,634 | $364,150 | $151,080 | $213,070 |
| 2019 | $4,515 | $343,260 | $142,400 | $200,860 |
| 2018 | $4,384 | $333,270 | $138,250 | $195,020 |
| 2017 | $4,115 | $333,270 | $138,250 | $195,020 |
| 2016 | $4,007 | $314,150 | $130,310 | $183,840 |
| 2015 | $3,842 | $314,150 | $130,310 | $183,840 |
| 2014 | $3,690 | $296,120 | $122,820 | $173,300 |
Property History
| Date | Event | Price | Change | Sq Ft Price |
|---|---|---|---|---|
| 04/23/2025 04/23/25 | Pending | -- | -- | -- |
| 04/18/2025 04/18/25 | For Sale | $699,000 | -- | $419 / Sq Ft |
Deed History
| Date | Type | Sale Price | Title Company |
|---|---|---|---|
| Warranty Deed | $429,900 | Amerititle |
Mortgage History
| Date | Status | Loan Amount | Loan Type |
|---|---|---|---|
| Open | $152,266 | New Conventional | |
| Closed | $180,000 | New Conventional | |
| Open | $331,646 | New Conventional | |
| Closed | $343,920 | Purchase Money Mortgage |
Similar Homes in Medford, OR
Source: Southern Oregon MLS
MLS Number: 220199882
APN: 10044561
- 5205 Pioneer Rd
- 4500 Pioneer Rd
- 4958 Pioneer Rd
- 6302 Dark Hollow Rd
- 1750 Apache Dr
- 5311 Pioneer Rd
- 4877 Pioneer Rd
- 3545 Pioneer Rd
- 7825 Griffin Creek Rd
- 4336 Independence School Rd
- 0 Griffin Cr Rd Unit 479089607
- 3255 Pioneer Rd
- 4040 Dark Hollow Rd
- 0 Griffin Creek Rd Unit 220195412
- 0 Griffin Creek Rd Unit 220195359
- 5320 Coleman Creek Rd
- 5916 Coleman Creek Rd
- 5231 Coleman Creek Rd
- 2875 Mel Lowe Ln
- 4822 Coleman Creek Rd
