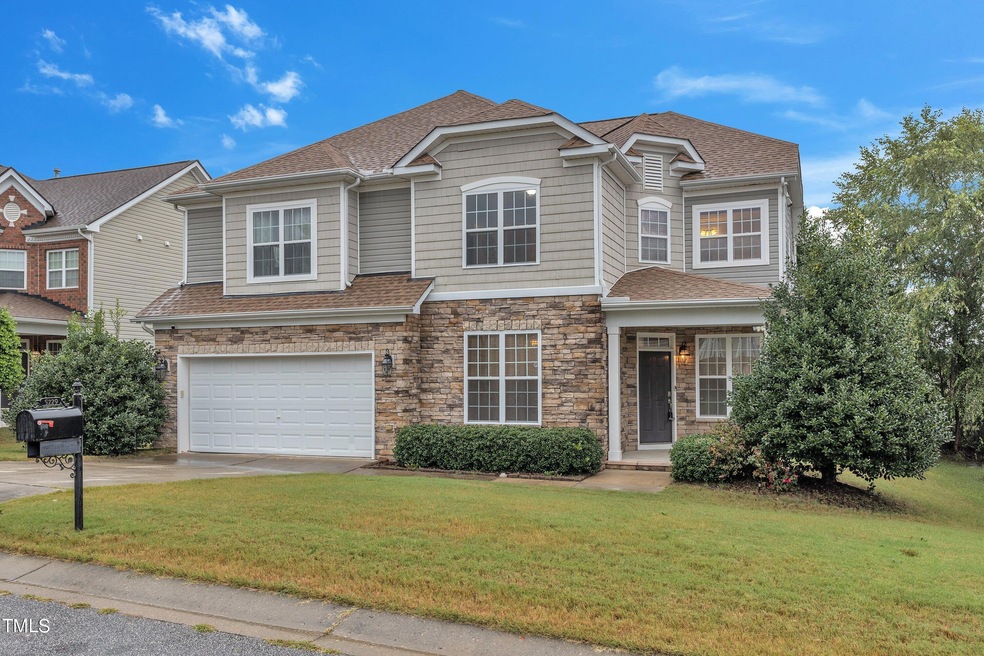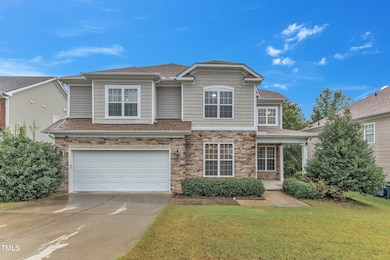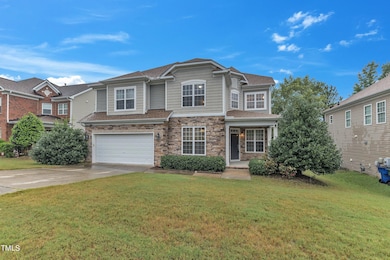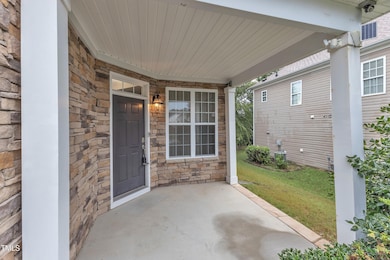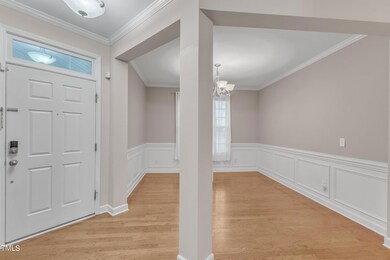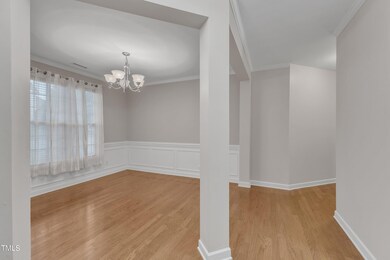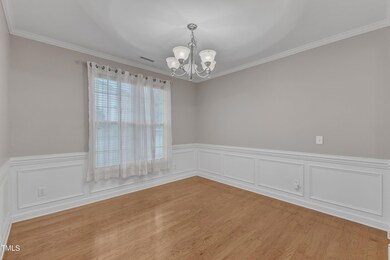
5229 Stone Station Dr Raleigh, NC 27616
Northeast Raleigh NeighborhoodHighlights
- Open Floorplan
- Wood Flooring
- Whirlpool Bathtub
- Transitional Architecture
- Main Floor Bedroom
- Private Yard
About This Home
As of December 2024Impressive 4 bedroom, 3 1/2 bath home in amazing Stone Ridge Subdivision right in the middle of North Raleigh in the desirable 27616 zip code! Located just 1 mile from I540, this home has it all! Formal dining room & formal living room that can be used as an office or flex Rm! This open concept home boasts a family room w/a cozy fireplace, breakfast room and large Kitchen combo, so perfect for entertaining & large gatherings! Mud room/laundry room combo on the main floor. Easy access to home from the neighborhood entrance. Enjoy this beautiful established neighborhood with a great playground & community Pool! Neighborhood conveniently located near a dog park, walking trails & lots of shopping, nearby malls & hospitals! Gleaming hardwoods throughout most of the main floor. NEW ROOF, ALL NEW CARPET & fresh paint! Upstairs offers 3 spacious secondary bedrooms, all connected to Jack & Jill baths! Huge luxury primary suite with trey ceiling & dual closets! Glamour bath with soaking tub, separate shower, dual vanities plus a water closet! Fenced in backyard is beautifully landscaped offers total privacy in your backyard with a pergola covered patio! Oversized 2 car garage with built in storage shelves. Great Wake County Schools! What a well maintained home! A must see!
Home Details
Home Type
- Single Family
Est. Annual Taxes
- $3,942
Year Built
- Built in 2006 | Remodeled
Lot Details
- 6,534 Sq Ft Lot
- Landscaped
- Private Yard
- Back and Front Yard
HOA Fees
- $50 Monthly HOA Fees
Parking
- 2 Car Attached Garage
- Front Facing Garage
- Garage Door Opener
- Private Driveway
- 2 Open Parking Spaces
Home Design
- Transitional Architecture
- Brick Exterior Construction
- Brick Foundation
- Shingle Roof
- Architectural Shingle Roof
- Vinyl Siding
Interior Spaces
- 2,900 Sq Ft Home
- 2-Story Property
- Open Floorplan
- Tray Ceiling
- Smooth Ceilings
- Ceiling Fan
- Recessed Lighting
- Gas Log Fireplace
- Double Pane Windows
- Blinds
- Window Screens
- Entrance Foyer
- Family Room with Fireplace
- Living Room
- Breakfast Room
- Dining Room
- Home Security System
Kitchen
- Eat-In Kitchen
- Free-Standing Electric Range
- Microwave
- Dishwasher
- Kitchen Island
Flooring
- Wood
- Carpet
- Ceramic Tile
- Vinyl
Bedrooms and Bathrooms
- 4 Bedrooms
- Main Floor Bedroom
- Dual Closets
- Walk-In Closet
- Private Water Closet
- Whirlpool Bathtub
- Separate Shower in Primary Bathroom
- Bathtub with Shower
- Walk-in Shower
Laundry
- Laundry Room
- Laundry on upper level
Attic
- Pull Down Stairs to Attic
- Unfinished Attic
Outdoor Features
- Patio
- Rain Gutters
- Porch
Schools
- Wake County Schools Elementary And Middle School
- Wake County Schools High School
Horse Facilities and Amenities
- Grass Field
Utilities
- Forced Air Heating and Cooling System
- Heating System Uses Natural Gas
- High Speed Internet
- Cable TV Available
Listing and Financial Details
- Assessor Parcel Number 1736549070
Community Details
Overview
- Association fees include ground maintenance
- Stone Ridge HOA, Phone Number (919) 790-8000
- Stone Ridge Subdivision
Recreation
- Community Playground
- Community Pool
Security
- Resident Manager or Management On Site
Map
Home Values in the Area
Average Home Value in this Area
Property History
| Date | Event | Price | Change | Sq Ft Price |
|---|---|---|---|---|
| 12/05/2024 12/05/24 | Sold | $439,900 | 0.0% | $152 / Sq Ft |
| 11/03/2024 11/03/24 | Pending | -- | -- | -- |
| 10/26/2024 10/26/24 | Price Changed | $439,900 | -4.3% | $152 / Sq Ft |
| 09/03/2024 09/03/24 | For Sale | $459,900 | -- | $159 / Sq Ft |
Tax History
| Year | Tax Paid | Tax Assessment Tax Assessment Total Assessment is a certain percentage of the fair market value that is determined by local assessors to be the total taxable value of land and additions on the property. | Land | Improvement |
|---|---|---|---|---|
| 2024 | $3,942 | $451,600 | $80,000 | $371,600 |
| 2023 | $3,172 | $289,145 | $46,000 | $243,145 |
| 2022 | $2,948 | $289,145 | $46,000 | $243,145 |
| 2021 | $2,833 | $289,145 | $46,000 | $243,145 |
| 2020 | $2,782 | $289,145 | $46,000 | $243,145 |
| 2019 | $2,833 | $242,722 | $32,000 | $210,722 |
| 2018 | $2,672 | $242,722 | $32,000 | $210,722 |
| 2017 | $2,545 | $242,722 | $32,000 | $210,722 |
| 2016 | $2,493 | $242,722 | $32,000 | $210,722 |
| 2015 | $2,658 | $254,787 | $36,000 | $218,787 |
| 2014 | -- | $254,787 | $36,000 | $218,787 |
Mortgage History
| Date | Status | Loan Amount | Loan Type |
|---|---|---|---|
| Open | $417,905 | New Conventional | |
| Closed | $417,905 | New Conventional | |
| Previous Owner | $280,000 | New Conventional | |
| Previous Owner | $245,582 | FHA | |
| Previous Owner | $247,926 | FHA | |
| Previous Owner | $261,709 | New Conventional | |
| Previous Owner | $265,000 | Purchase Money Mortgage |
Deed History
| Date | Type | Sale Price | Title Company |
|---|---|---|---|
| Warranty Deed | $440,000 | None Listed On Document | |
| Warranty Deed | $440,000 | None Listed On Document | |
| Warranty Deed | $245,500 | None Available | |
| Warranty Deed | $265,000 | None Available | |
| Warranty Deed | $1,116,000 | -- |
Similar Homes in Raleigh, NC
Source: Doorify MLS
MLS Number: 10050422
APN: 1736.04-54-9070-000
- 5240 Holly Ridge Farm Rd
- 5943 River Landings Dr
- 6441 Pathfinder Way
- 4511 Black Drum Dr
- 4507 Black Drum Dr
- 4505 Black Drum Dr
- 4908 Vallery Place
- 6616 Pathfinder Way
- 6100 River Laurel Ct
- 6308 Saybrooke Dr
- 5512 Scenic Brook Ln
- 4708 River Boat Landing Ct
- 5818 Humanity Ln
- 5512 Cardinal Grove Blvd
- 5315 Glenmorgan Ln
- 5813 Empathy Ln
- 5109 Deep Channel Dr
- 4905 Abundance Ave
- 5917 Kayton St
- 5918 Giddings St
